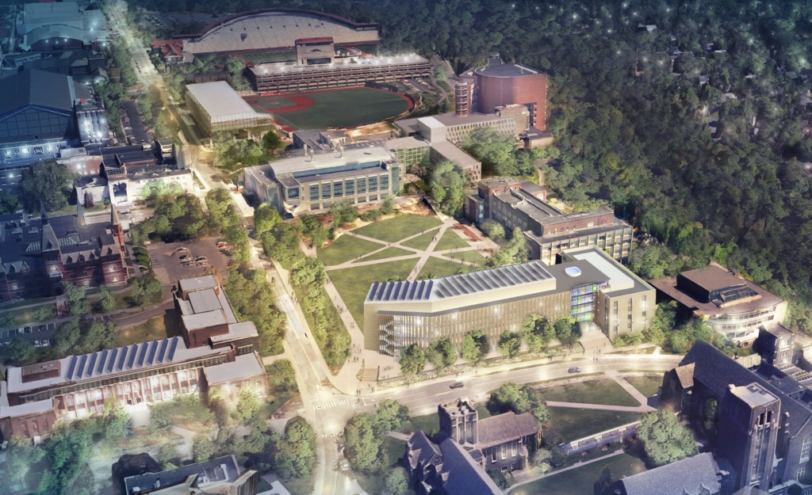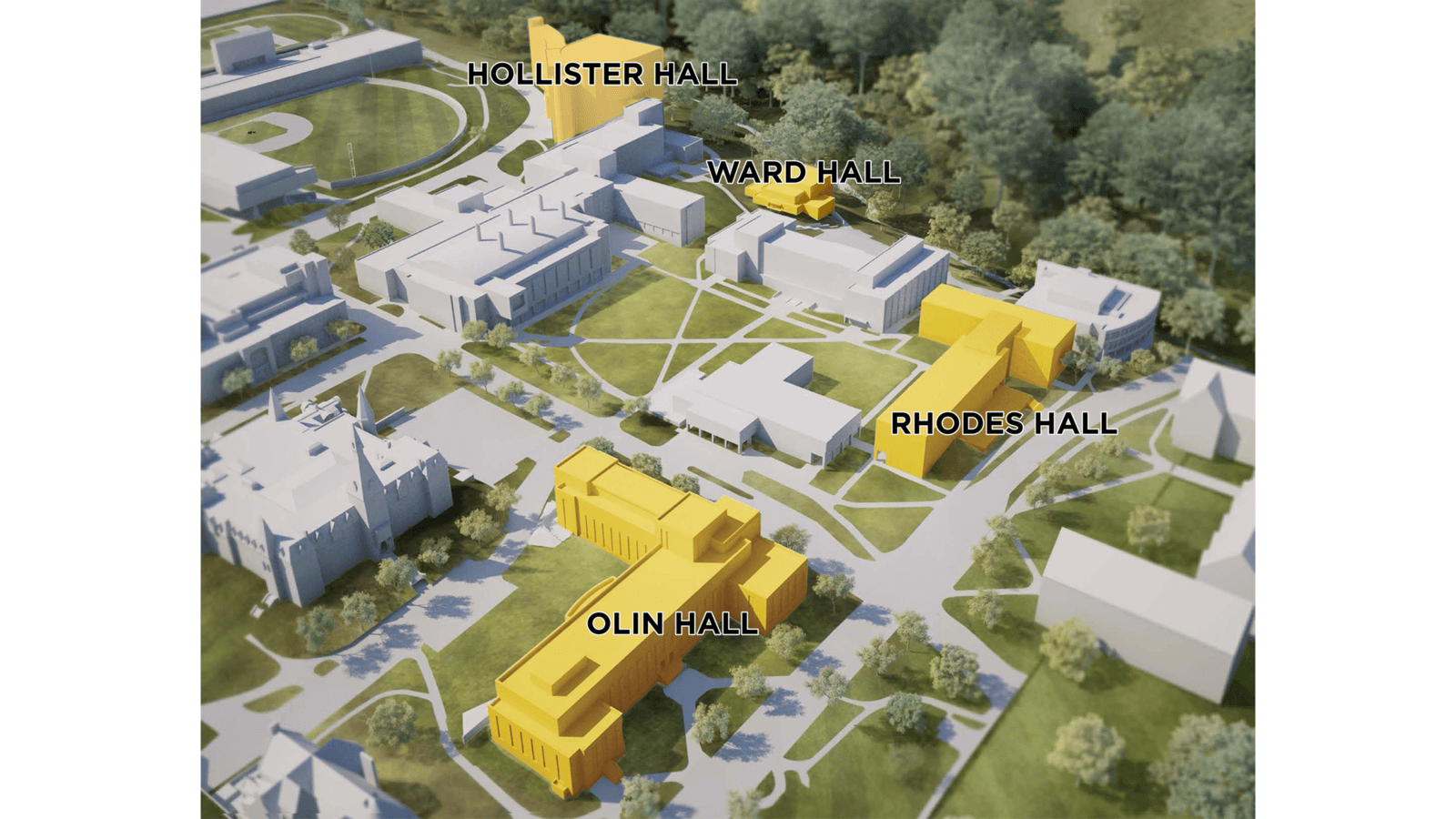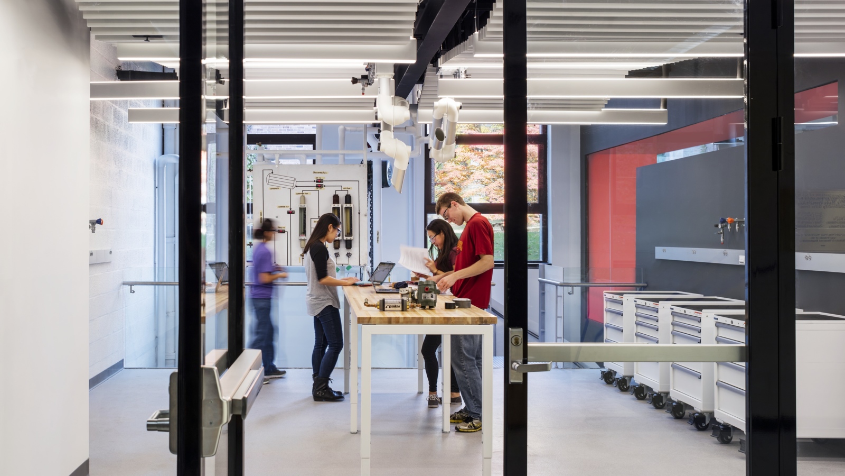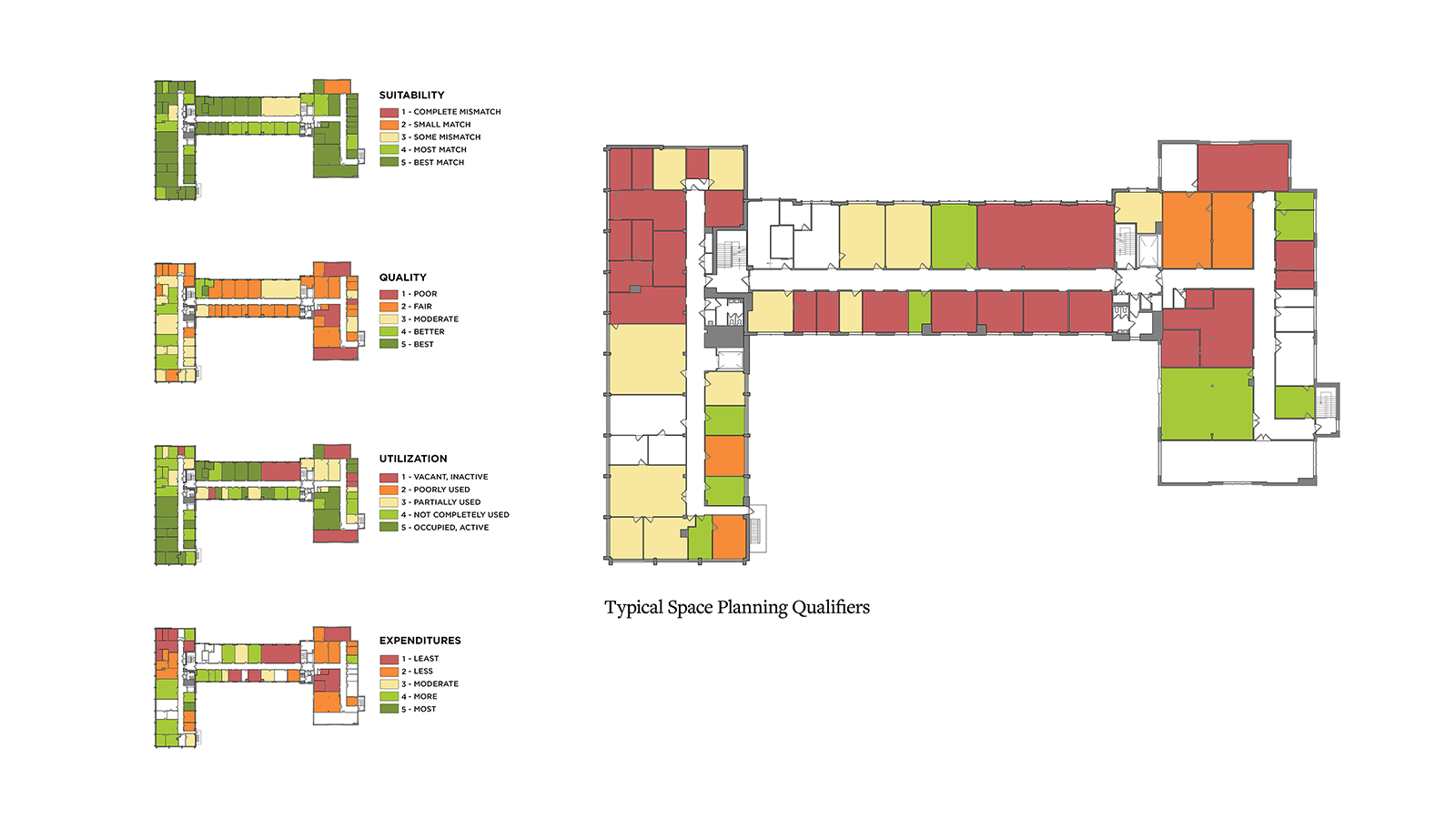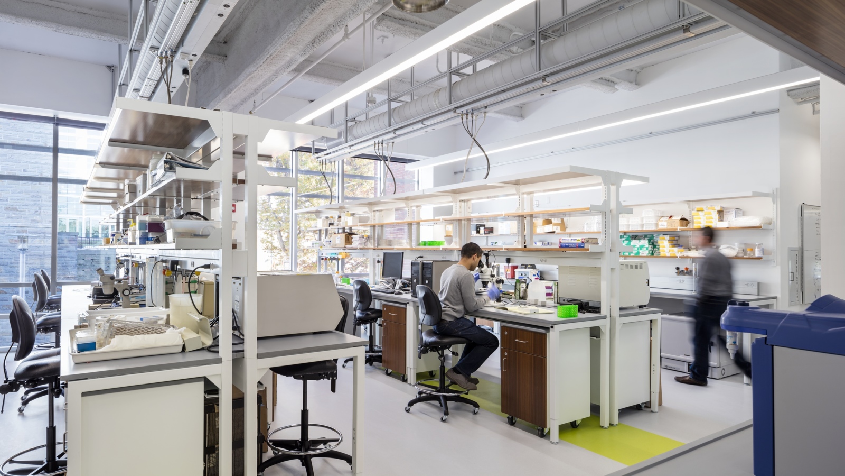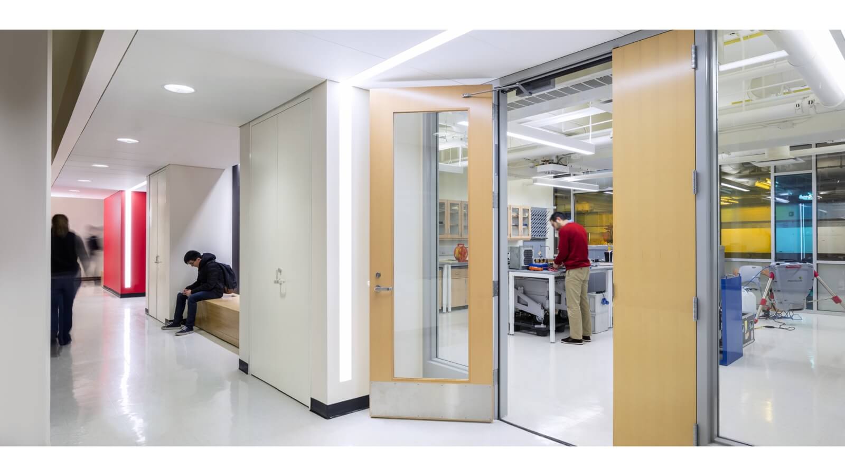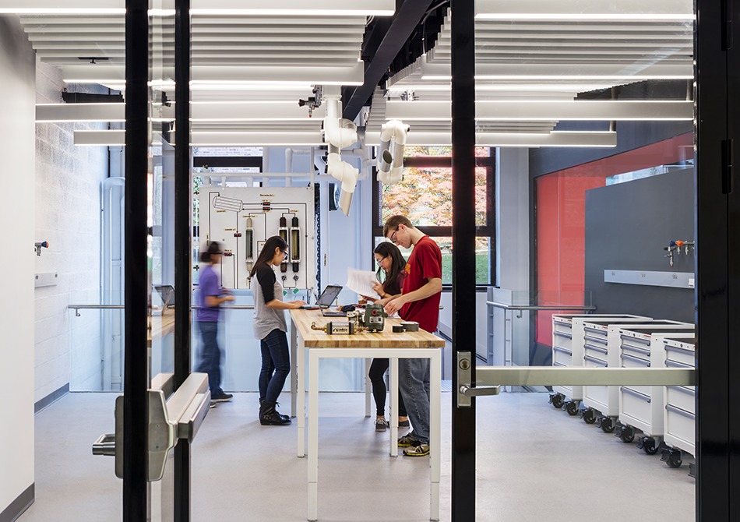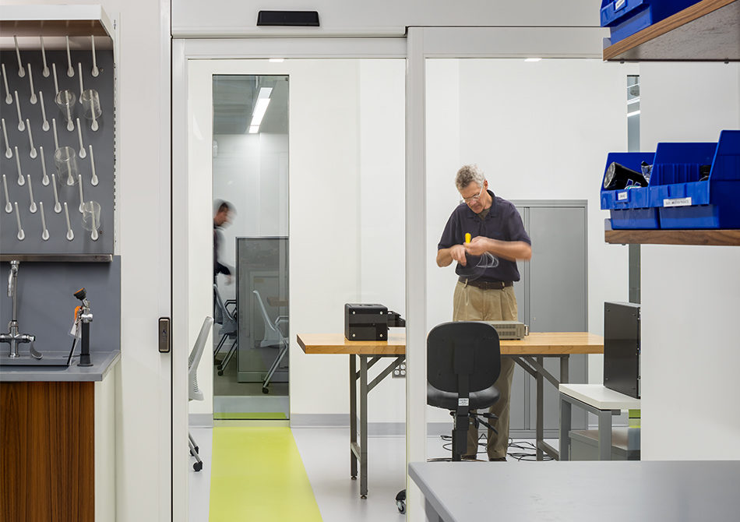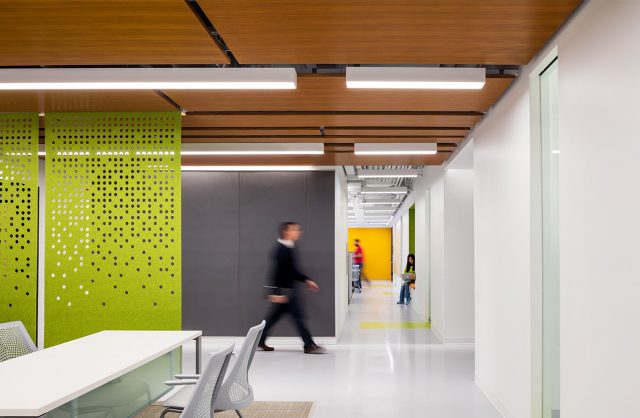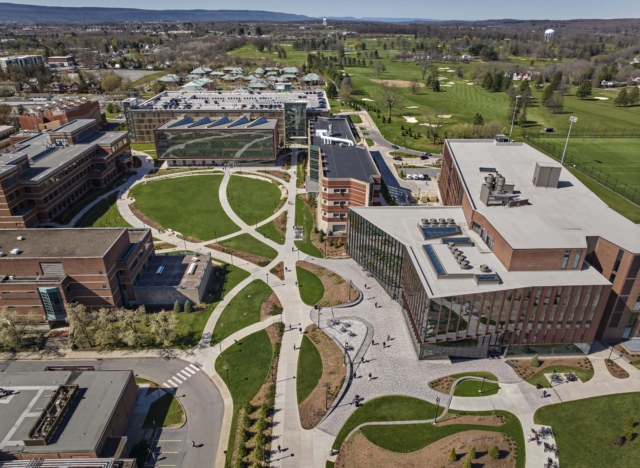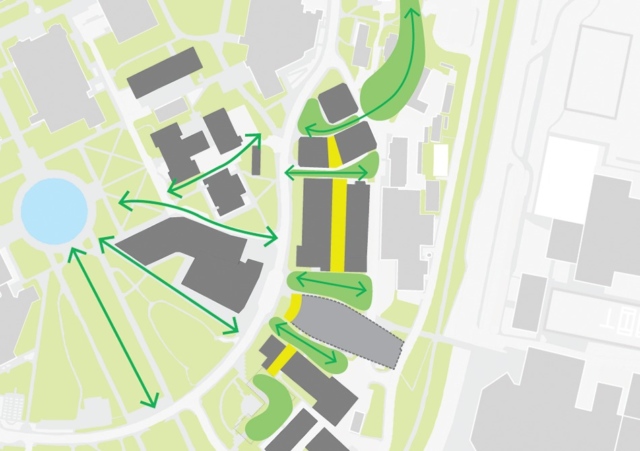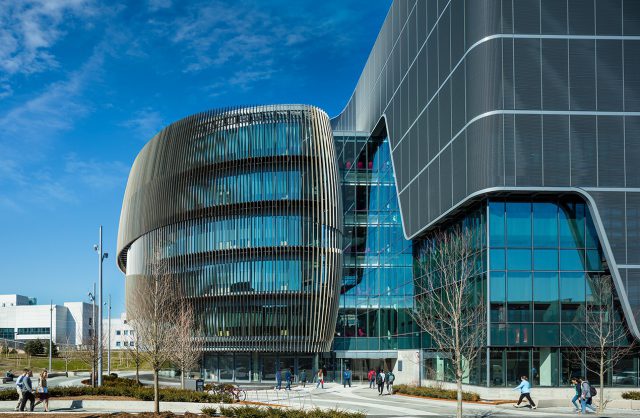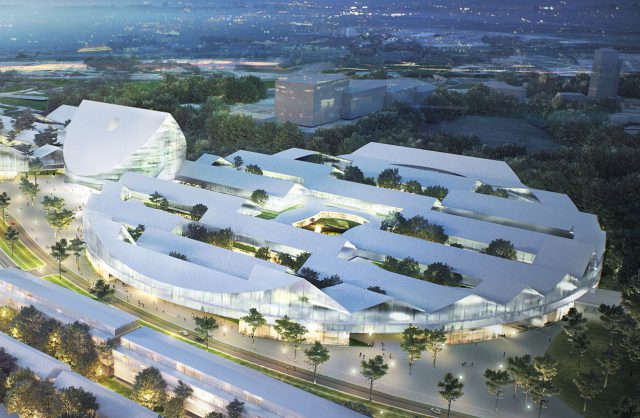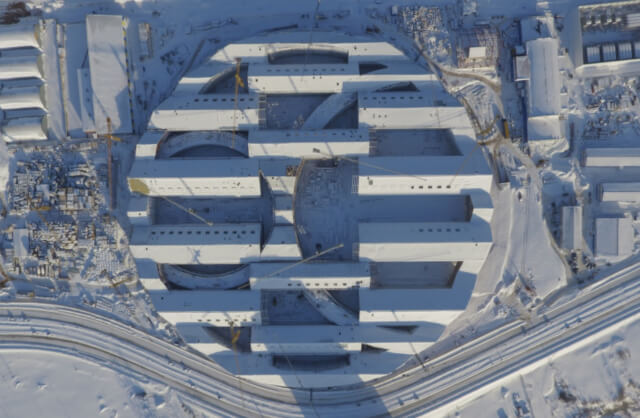Cornell’s College of Engineering is housed within 800,543 NASF, spread out over seventeen buildings. Primarily constructed over the course of three condensed building campaigns, with the majority immediately following World War II, the College’s buildings reflect the pedagogy of the School at that time. Having completed our initial Space Study in 2012, and then the subsequent 2017 Master Plan, PAYETTE has provided the College of Engineering strategic vision regarding its utilization of existing buildings, opportunities for strategic new buildings, renewed campus landscapes and an overall framework for the renaissance of the College’s research, student and teaching spaces.
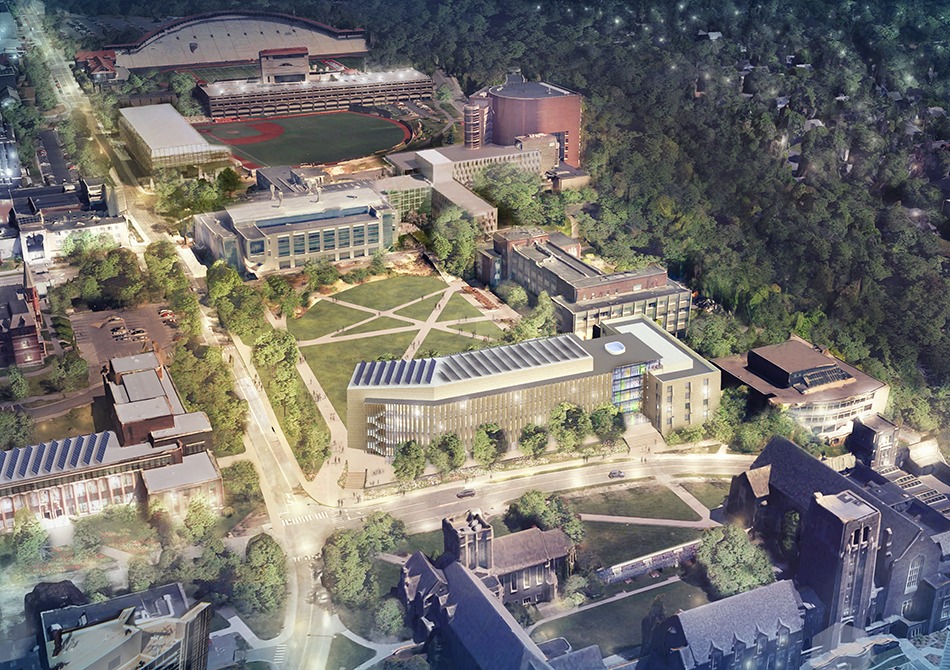
Cornell University
Space Study / Facility Renovation Plan for the College of Engineering and Facility Master Plan Update
Project Statistics
LOCATION
Ithaca, NY / United States
COMPLETED
2017
TOTAL SQUARE FOOTAGE
800,543 NASF
PROGRAM COMPONENTS
Applied Engineering and Physics, Biological and Environmental Engineering, Biomedical Engineering, Chemical and Biomolecular
Engineering, Civil and Environmental Engineering, Computer Science, Earth and Atmospheric Sciences, Electrical and Computer Engineering, Materials Science and Engineering, Mechanical and Aerospace Engineering, Operations Research and Information Engineering, Systems Engineering
Team
Jeffrey H. DeGregorio, AIA, LEED AP
Principal-in-Charge
Kevin B. Sullivan, FAIA
Design Principal
IMPLEMENTATION PROJECTS
We had the opportunity to work on the first three steps of the Master Plan. Utilizing a prototype planning process, we concluded that larger open work spaces were at the heart of successful growth for Cornell. Eliminating redundant functions and reducing the number of partitions was necessary to increase plan efficiency while minimizing impact in the work area. Consequently, we placed much of our planning energy on providing collaborative work areas and enhancing transparency, physical qualities which are notably absent in the School today.
Among these projects was the renovation of Kimball Hall which served as the prototype project to demonstrate the potential that Cornell’s existing buildings have to meet the next generation of interdisciplinary research needs of the College. As well, PAYETTE worked on the Upson Hall Engineering Renovation, which updated an existing underutilized lab on the ground floor. Working closely with the College of Engineering, the team designed these labs to capitalize on the opportunity to re-connect two separate building wings by providing a new public circulation space along the exterior. Lastly, Cornell’s Chemical and Biomolecular Engineering Unit Operations Laboratory is home to a senior level capstone course in the University’s undergraduate curriculum. The goals of the project were twofold: bring more visibility to this unique course within an undergraduate’s experience in the department and secondly, make more efficient use of the space to accommodate an expanded set of functions.

