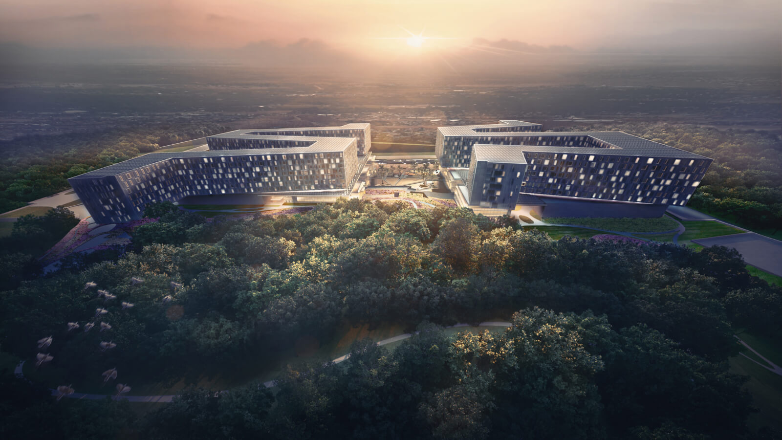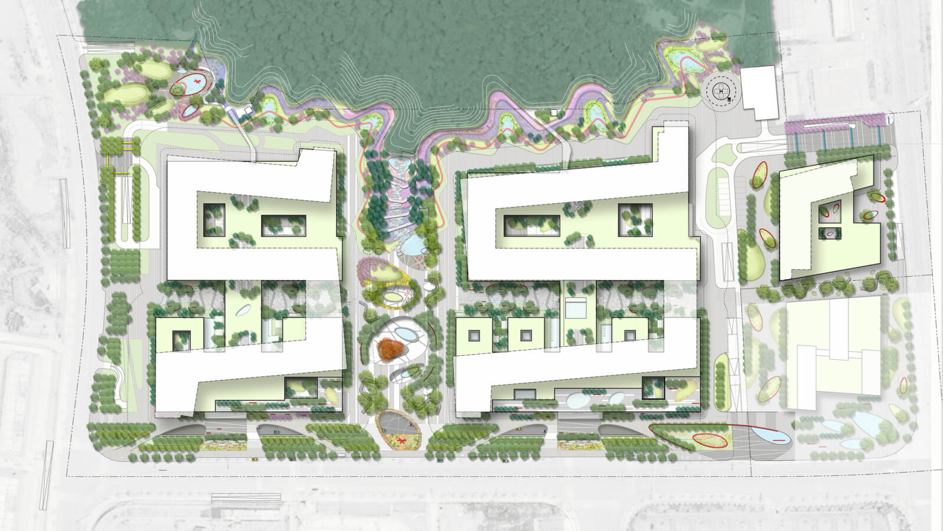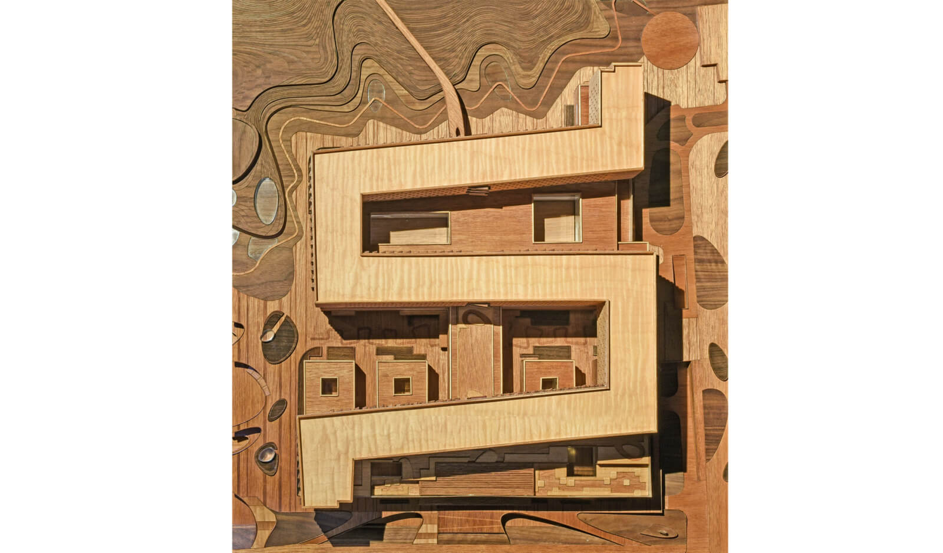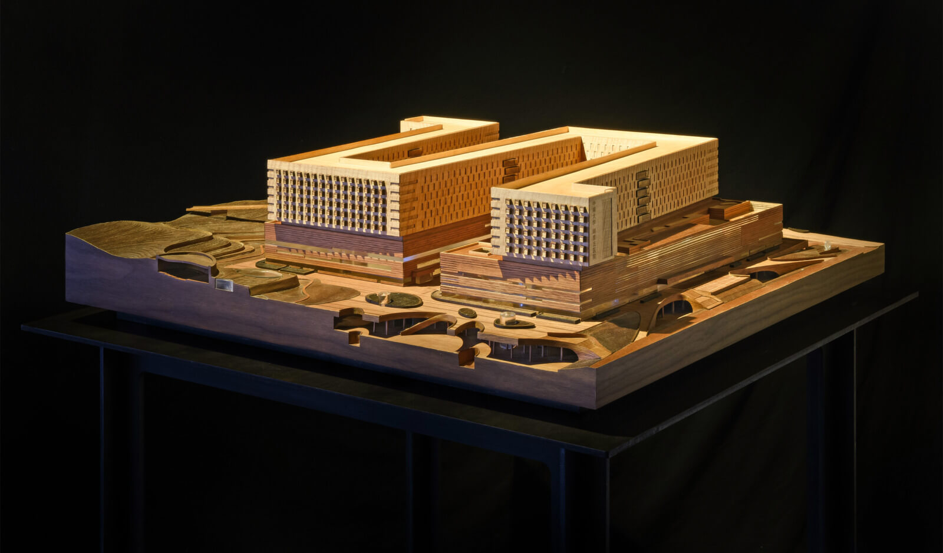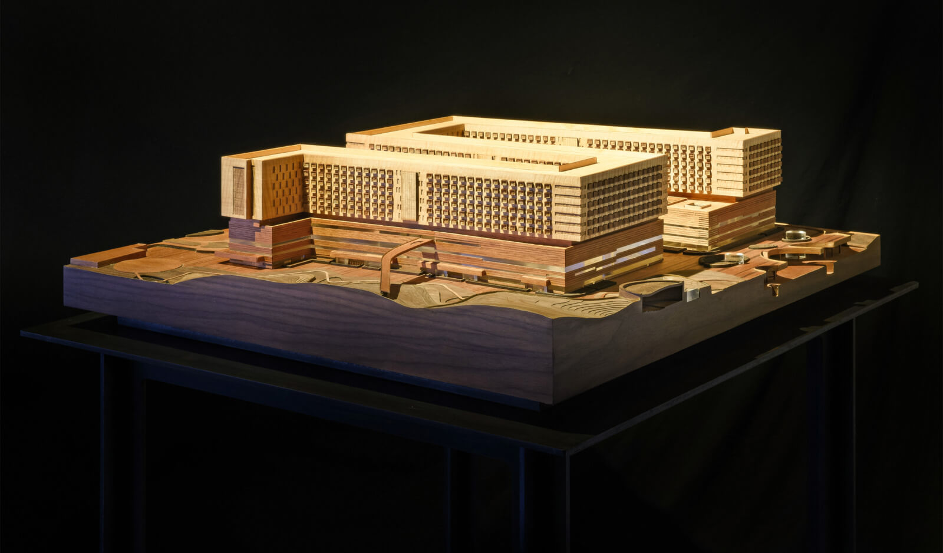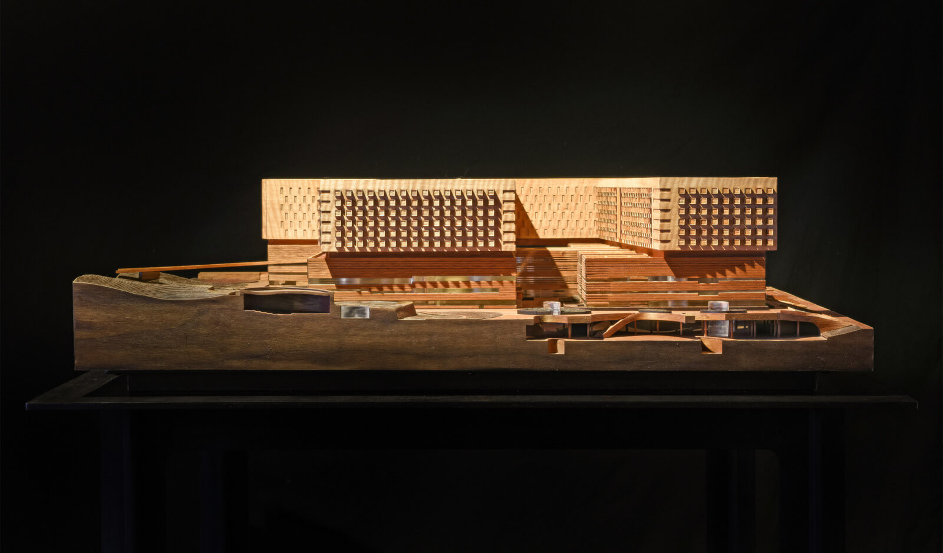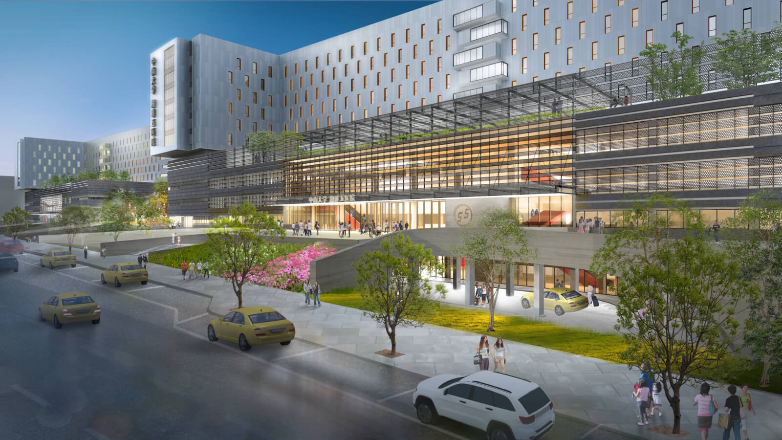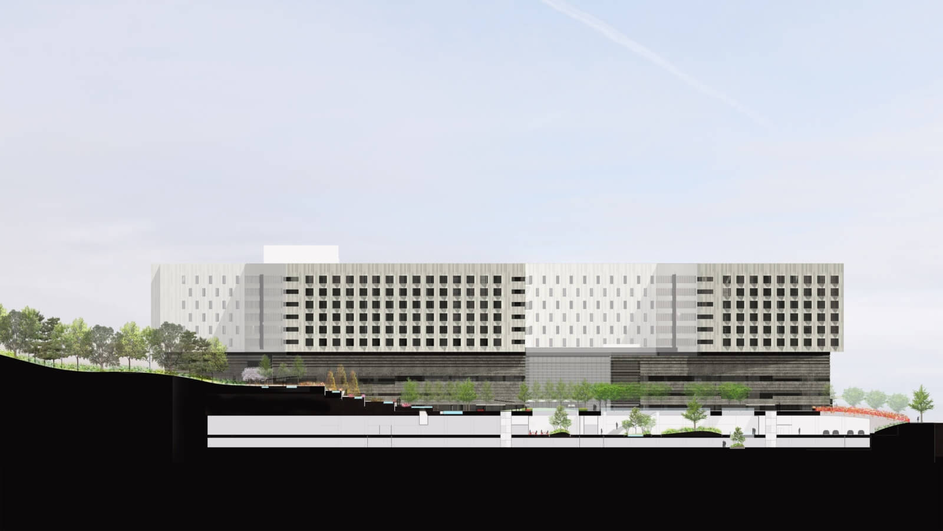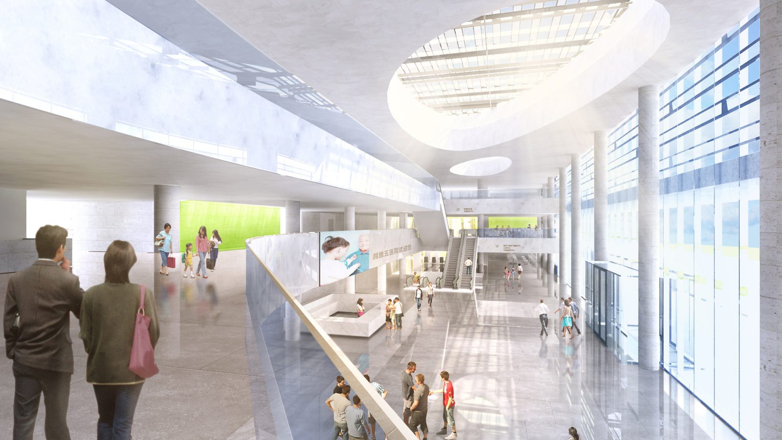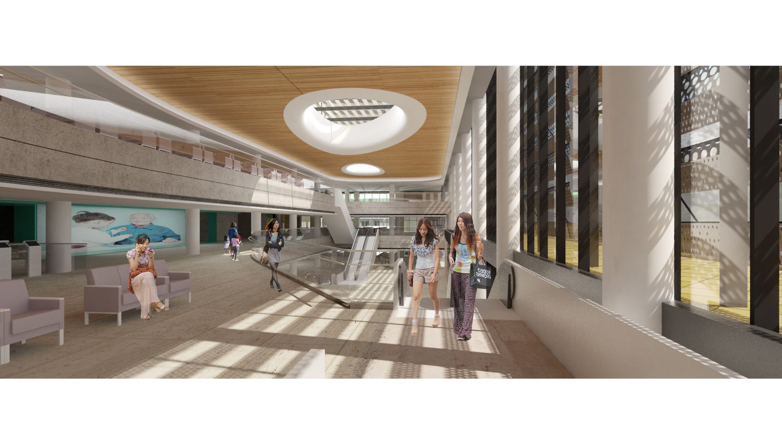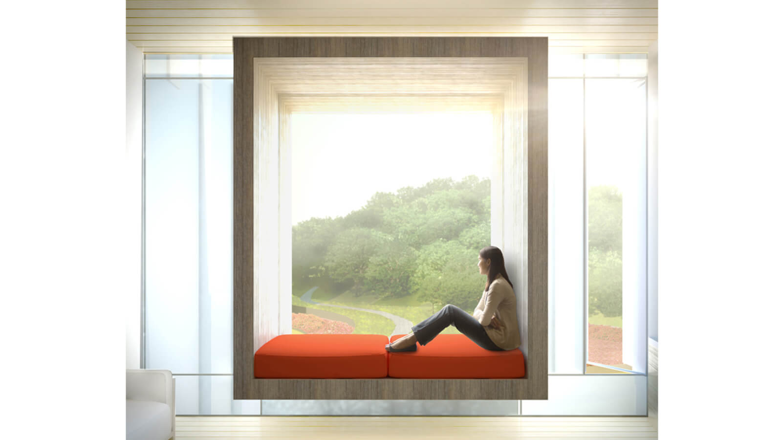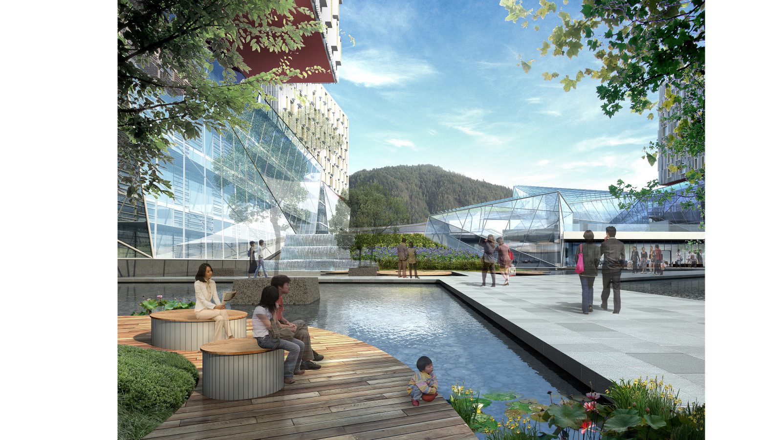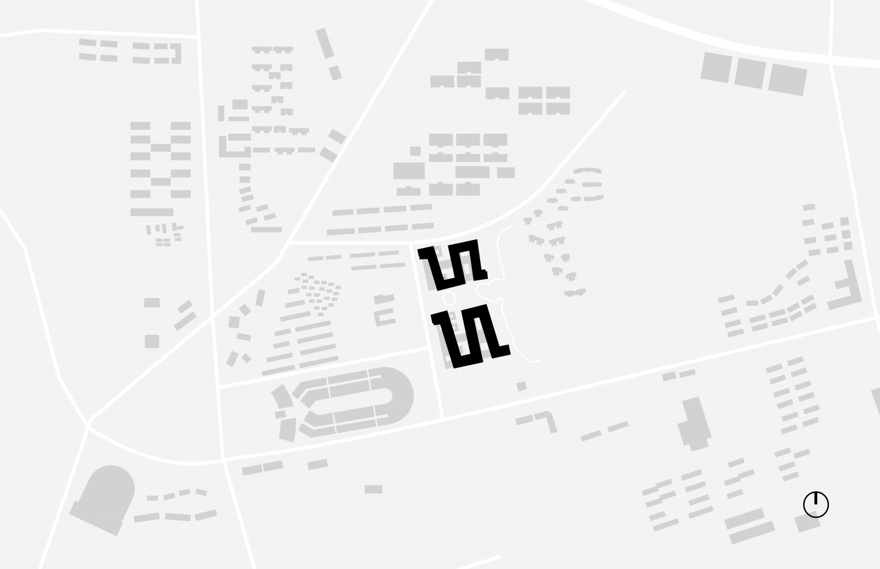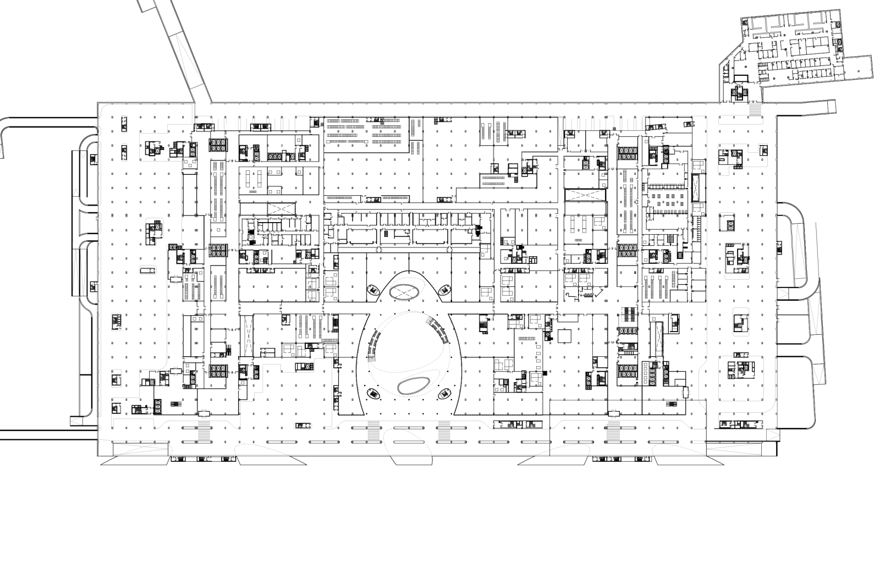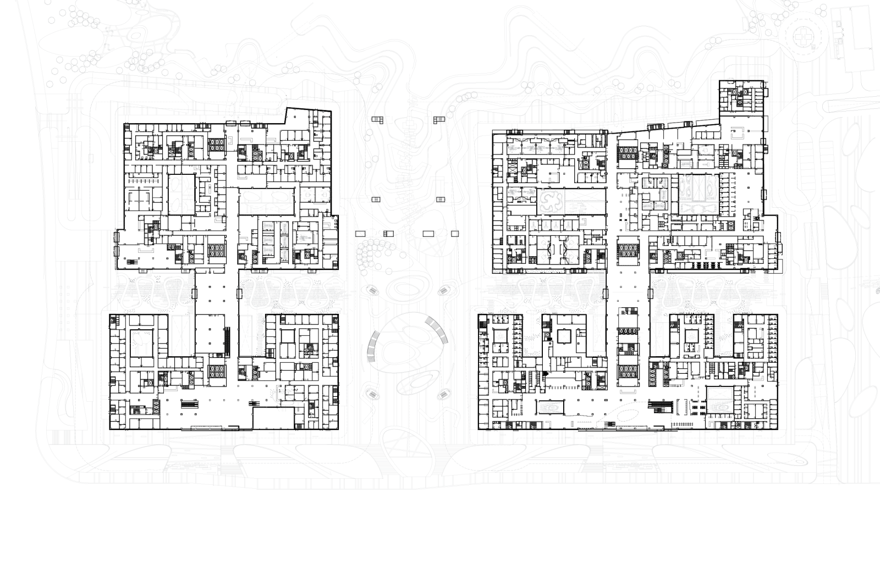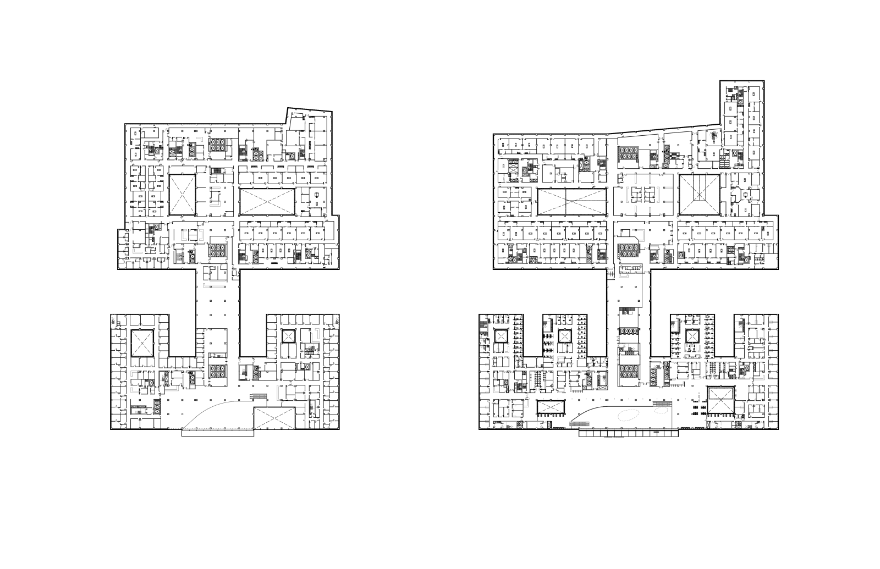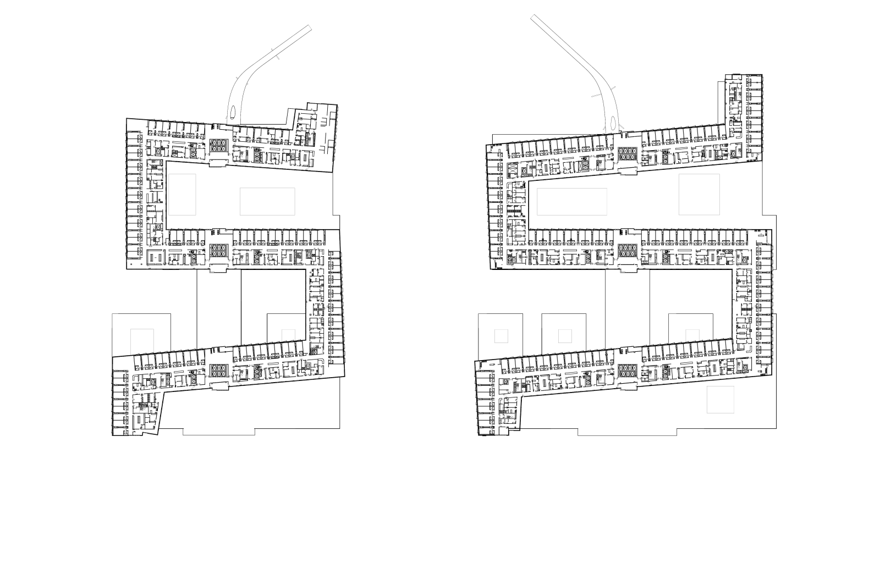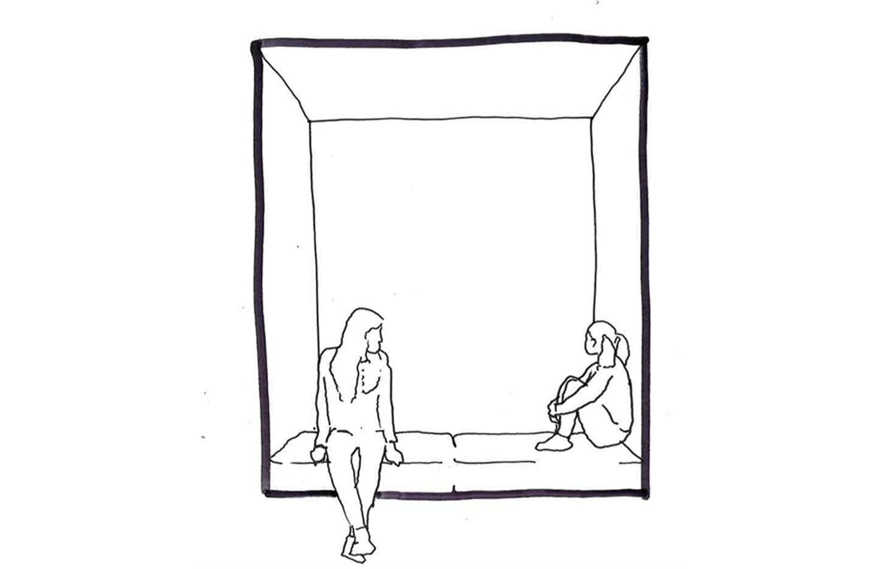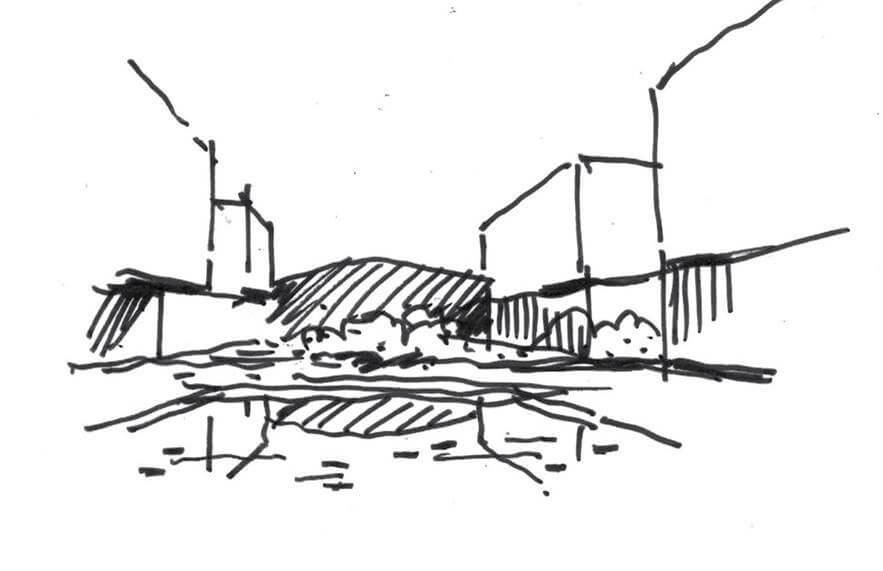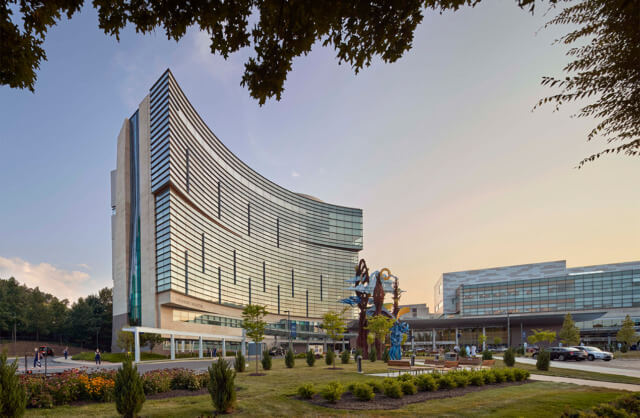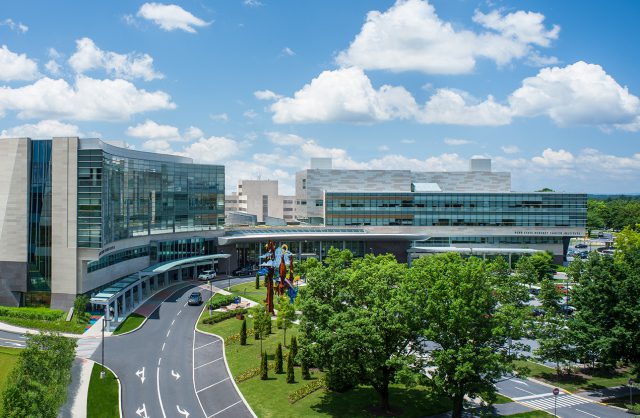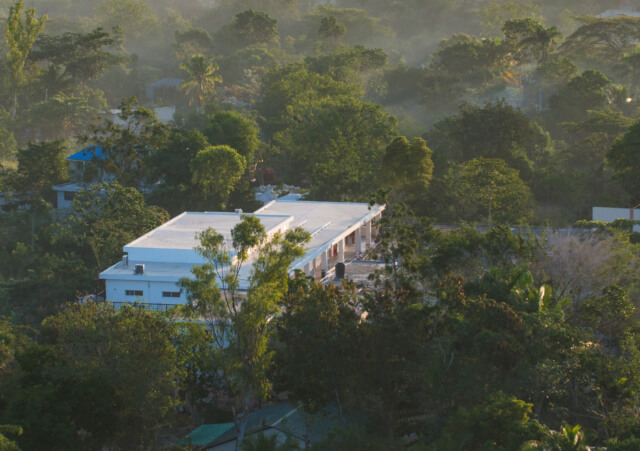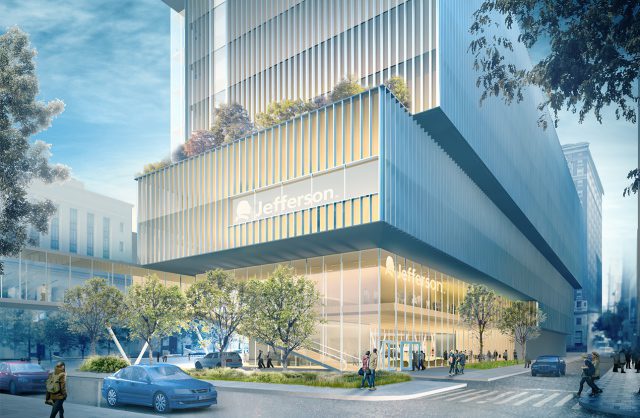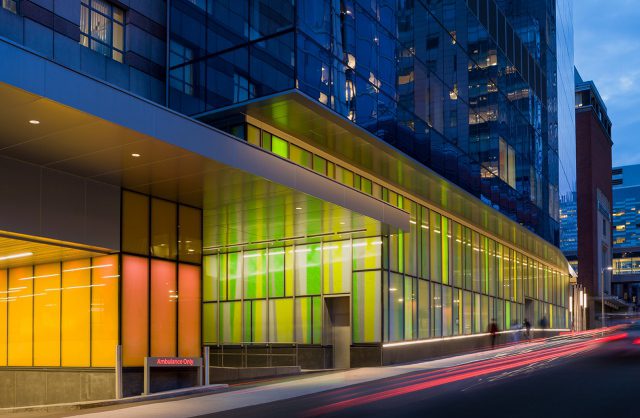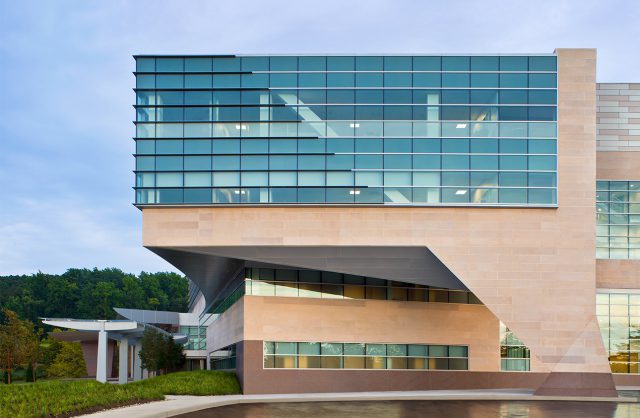The Fifth Xiangya Hospital will provide a new world class model for the delivery of healthcare in China, accommodating over 100,000 patients a day and housing over 2,500 patient rooms. Its brand-new campus, consisting of a General Hospital to the south, and a VIP Hospital to the north, comprises a series of interconnected buildings and gardens, covering a site of almost 30 acres that blends with the adjacent public Xianguling Park.
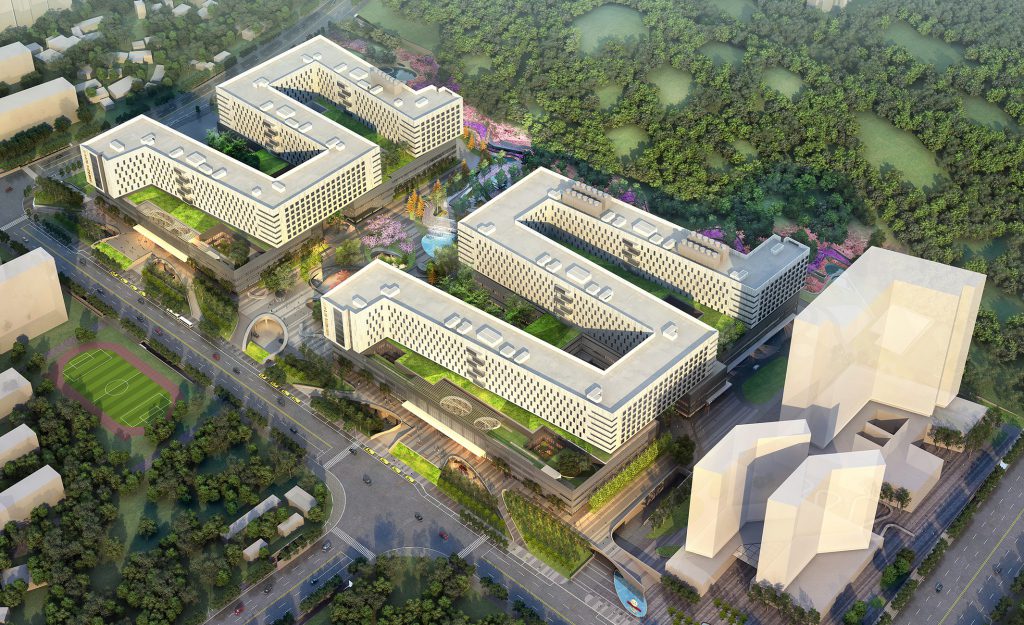
Central South University
Fifth Xiangya Hospital
Project Statistics
LOCATION
Changsha / China
COMPLETED
Est. 2020
TOTAL SQUARE FOOTAGE
5,600,000 SF
PROGRAM COMPONENTS
General and VIP Hospital, Ambulatory Care, Teaching, Research, Administration, Conference Center
AWARDS
IN THE NEWS
Team
George E. Marsh, Jr., FAIA
Principal-in-Charge
Leon W. Drachman, AIA, LEED Green Assoc.
Design Principal
Stuart Baur, AIA
Project Manager
Ching-Hua Ho
Project Designer
Alison Lesniewski-Laas, AIA, LEED AP
Project Manager
Diana Tsang, AIA, LEED AP
Project Manager
Christian Blomquist, AIA
Architect
Caitlin Cashner, AIA
Architect
Susan Blomquist, AIA, LEED AP
Architect
Elizabeth Cox, AIA, EDAC, LEED AP
Architect
Shaun Morris, AIA, LEED AP
Architect
Michael Mandeville, AIA
Architect
Bohseung Kong
Designer
Montserrat Minguell
Designer
Jamie Zhong
Designer
David Hamel
Design Visualization
Parke MacDowell, AIA
Architect
Adam Anderson, ASLA, LEED AP
Landscape Architect
Yuan Zhang
Landscape Designer
PROJECT EUI
Network of Systems
The hospital is conceived as a nested network of systems and building components that support them. While these systems are interdependent and tightly integrated, the building parts are expressed as separate volumes, clearly articulated and differentiated, clearly revealing the organization of programs and circulation.
Embedded Nature
Two patient towers float above a shared diagnostic and treatment podium. Unifying this array of building volumes is the ubiquitous presence of nature. The hospital is planted in the topography of the site, facing Xianguling Park and the surrounding mountains. Nature is further embedded into the superstructure through gardens, courtyards, roof terraces, light monitors and generous windows that provide abundant natural light and frame views of the natural setting surrounding the building.
Family Nest
The Family Nest, a metaphor for the window in each patient room, is the key building block of the façade, mitigating the enormous difference in scale between the hospital and the individual patient and family. The Family Nest is repeated in each patient room with slightly different frames calibrated to optimize solar performance and natural ventilation, while providing comfortable space for family members.
In association with Hunan Architectural Design Institute.

