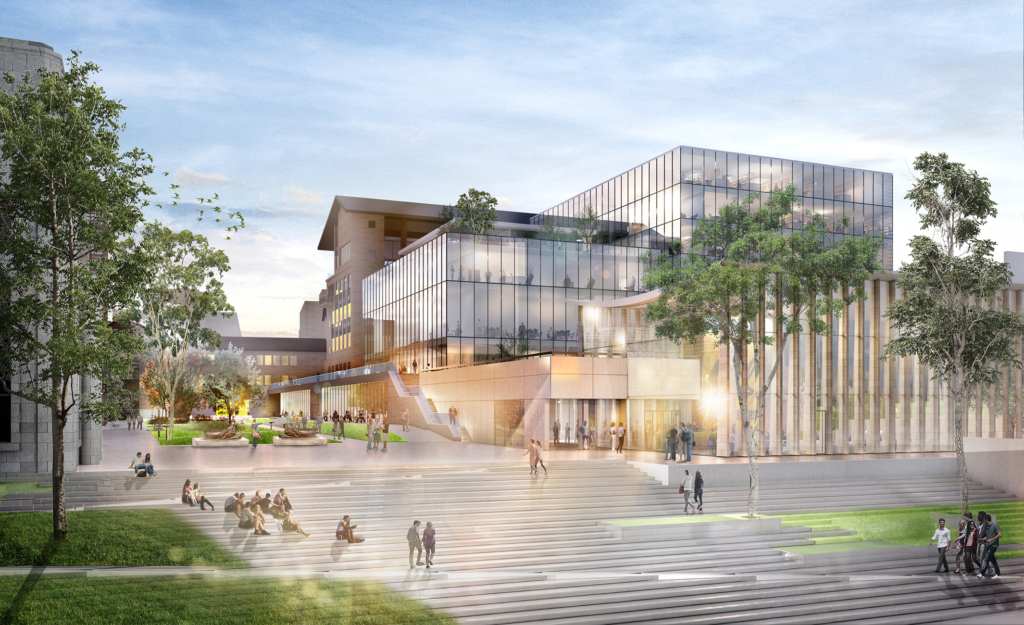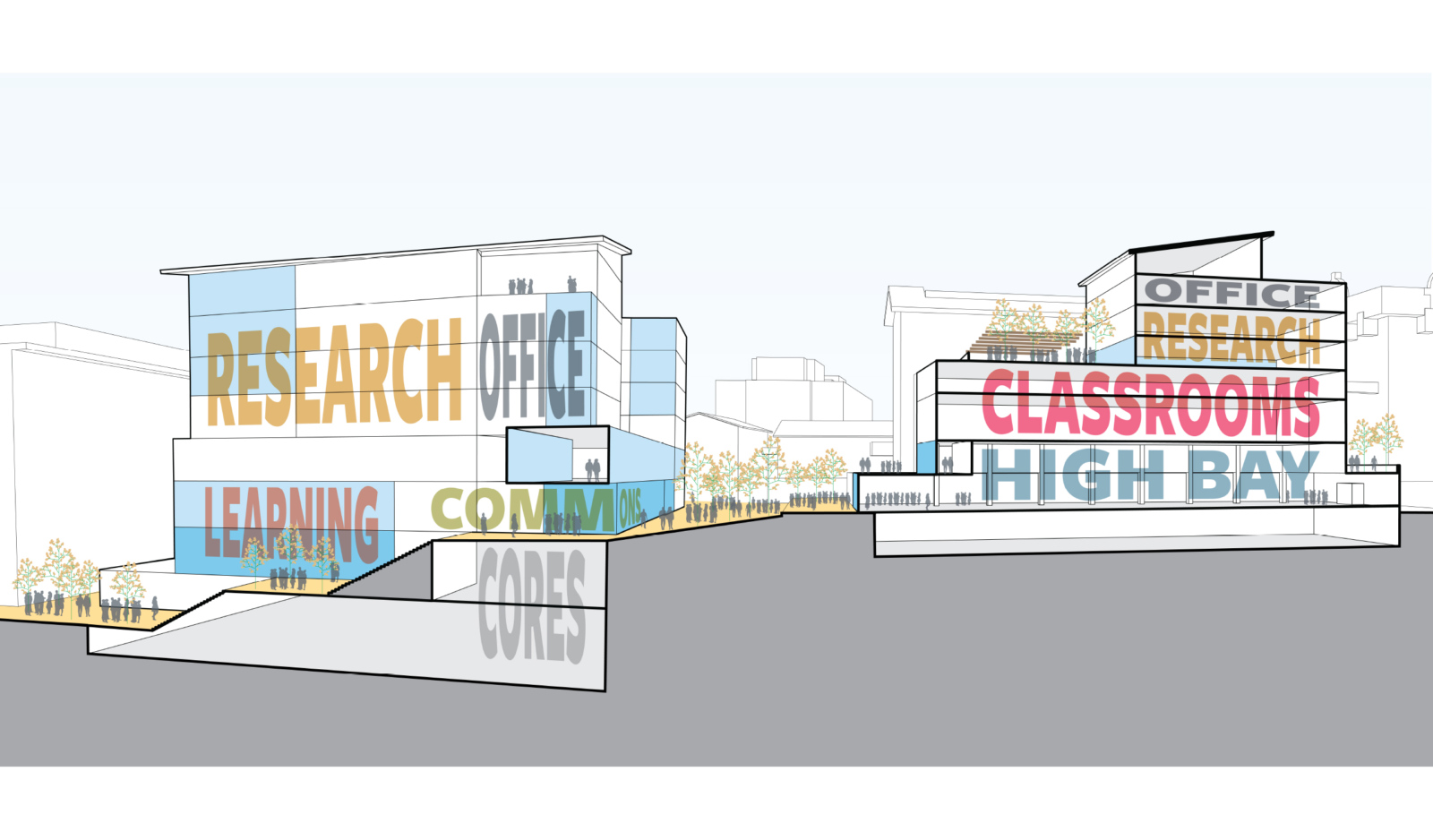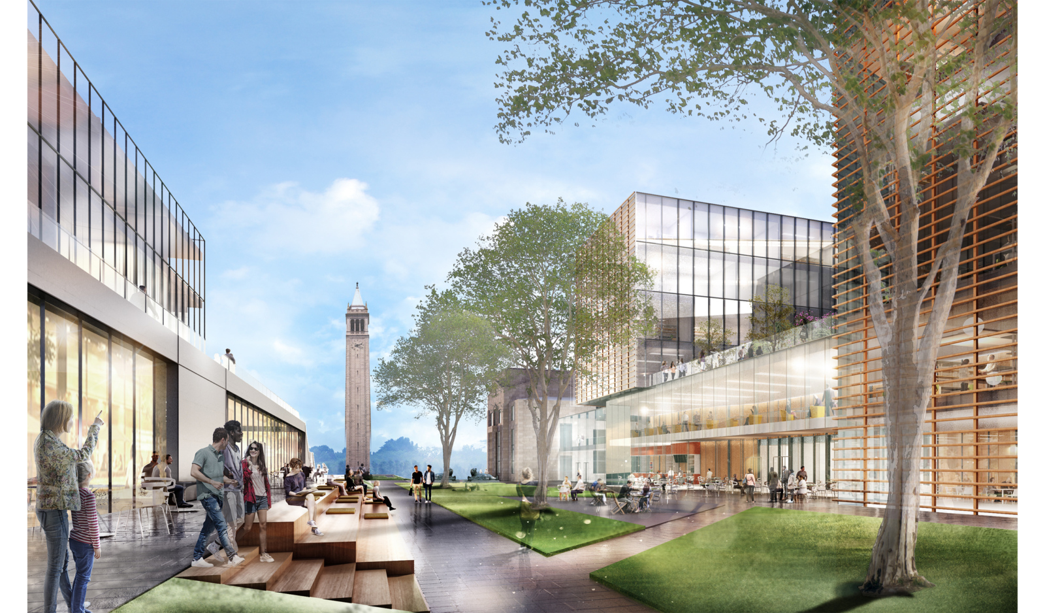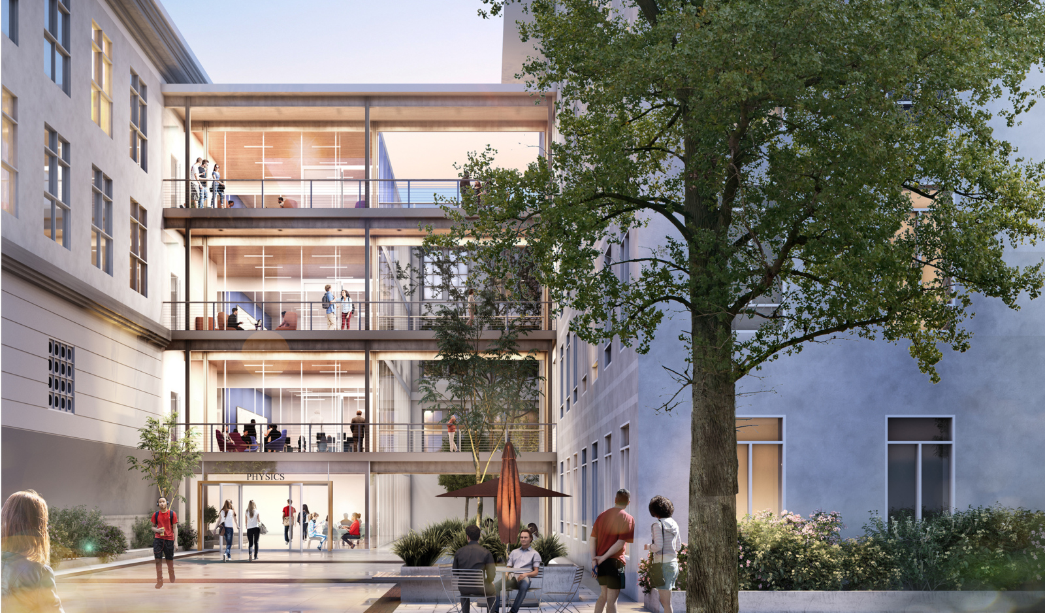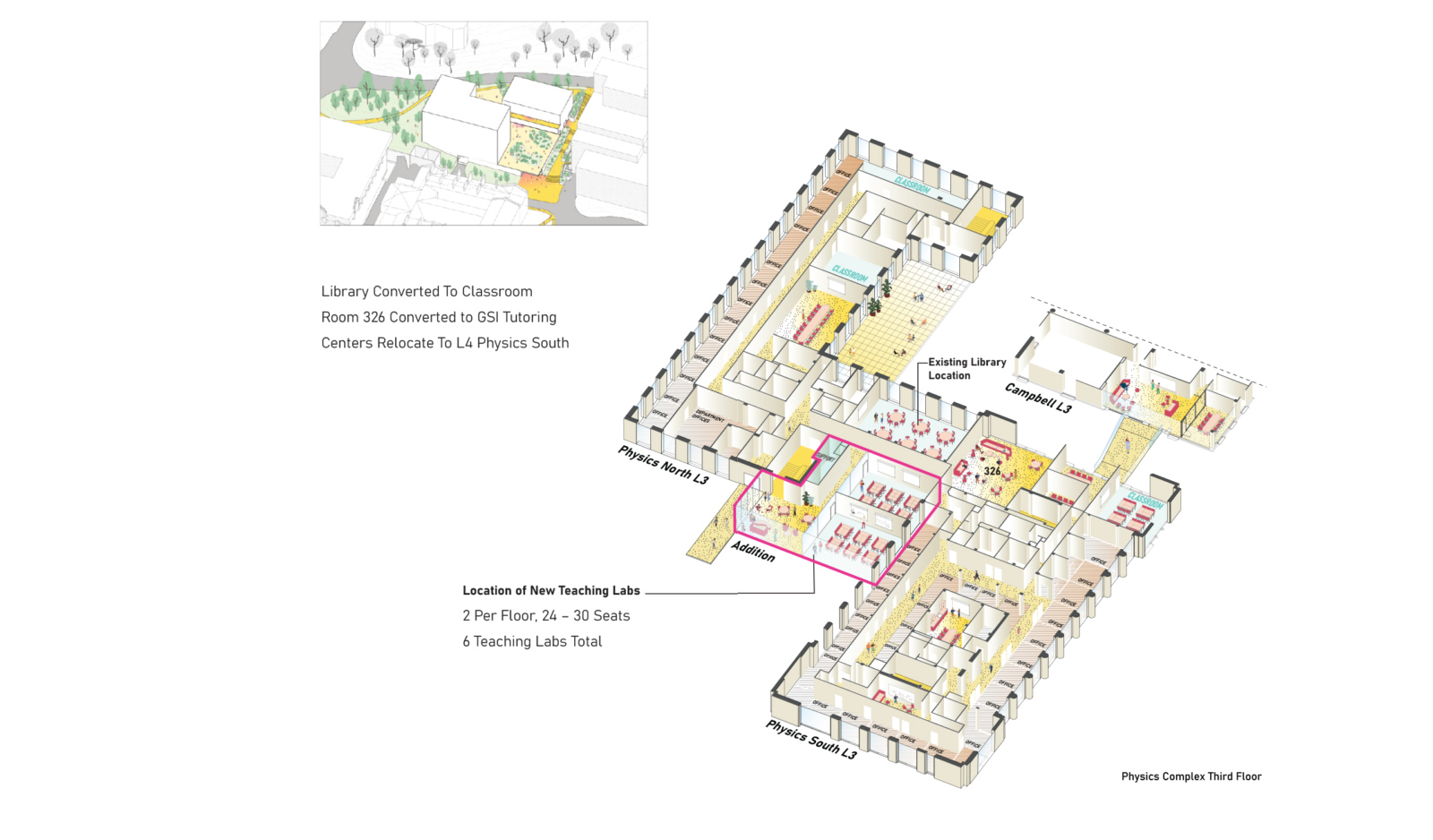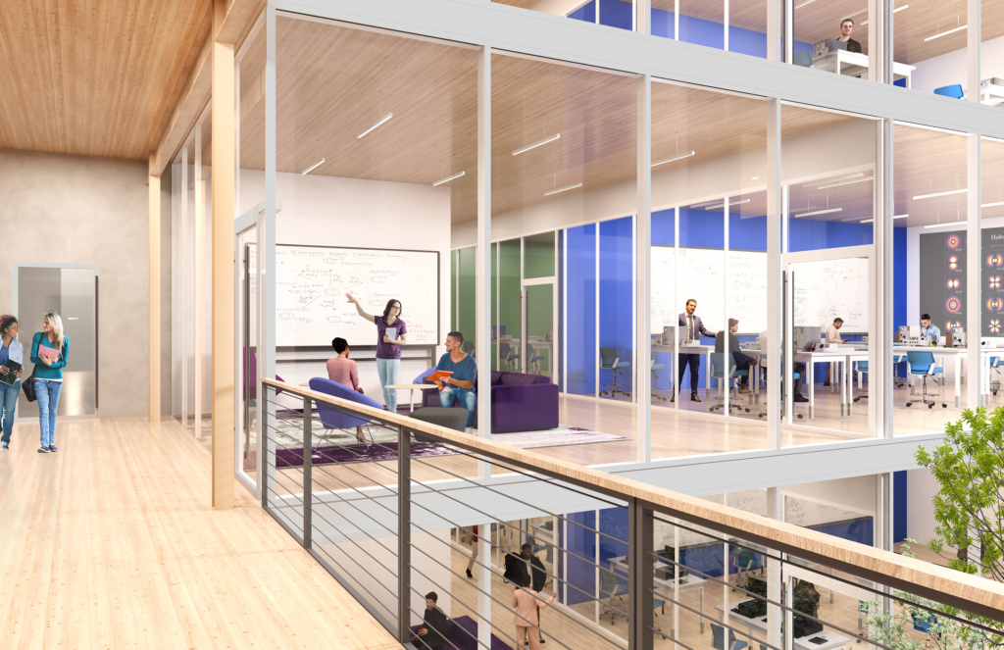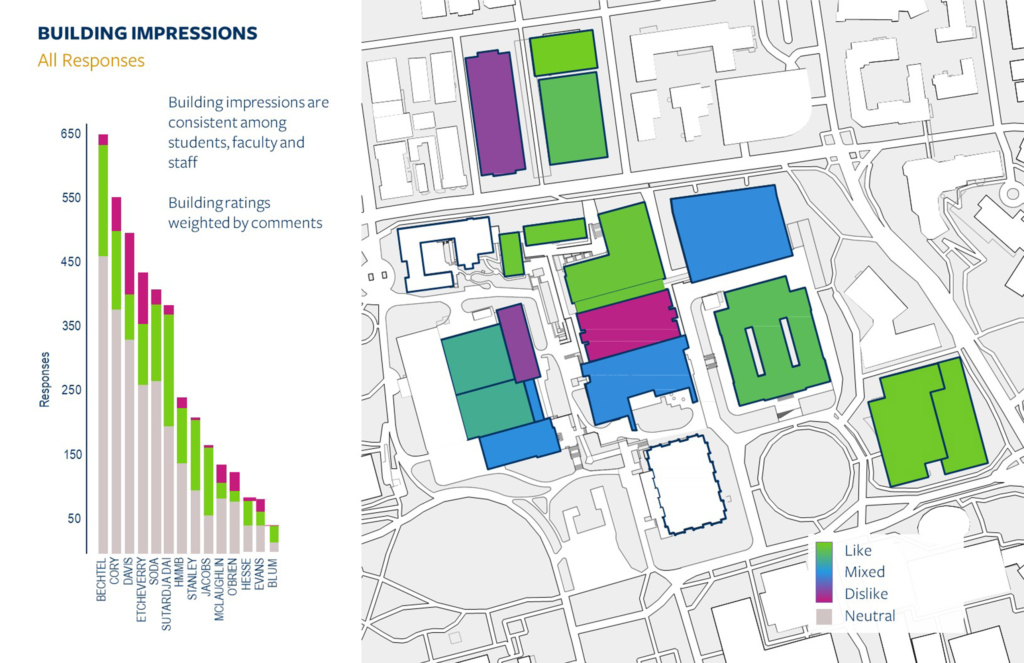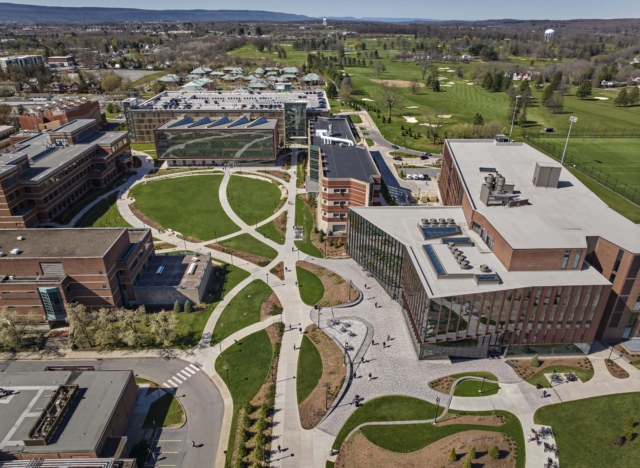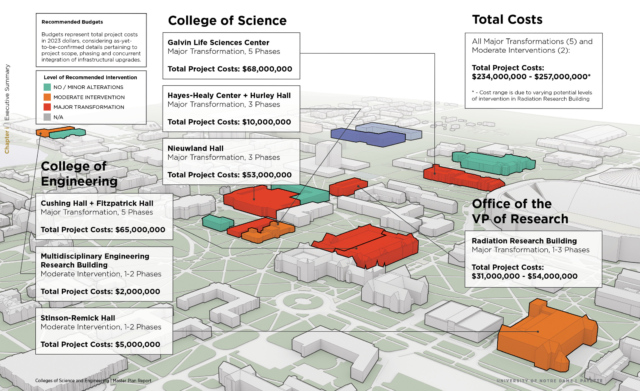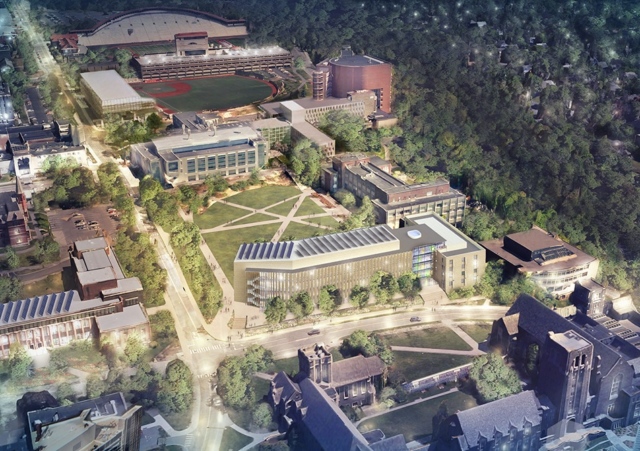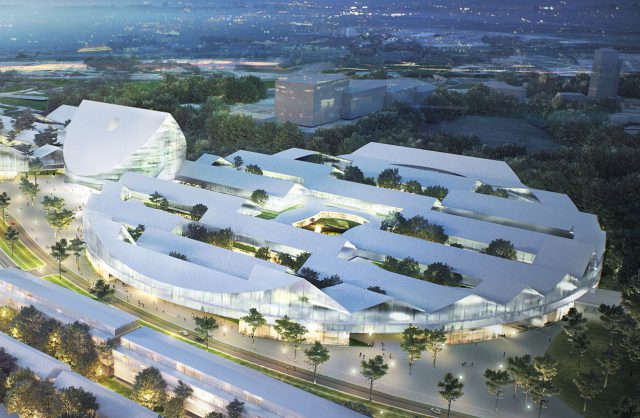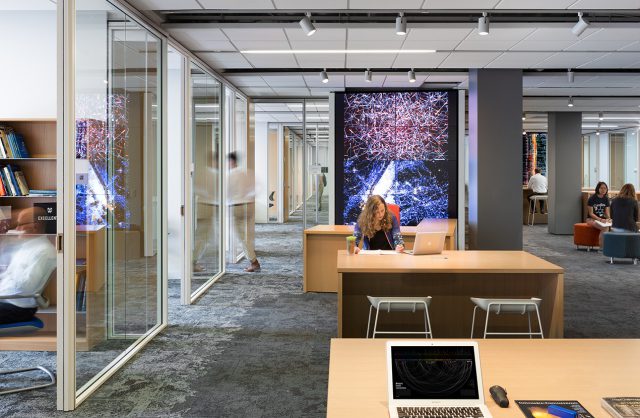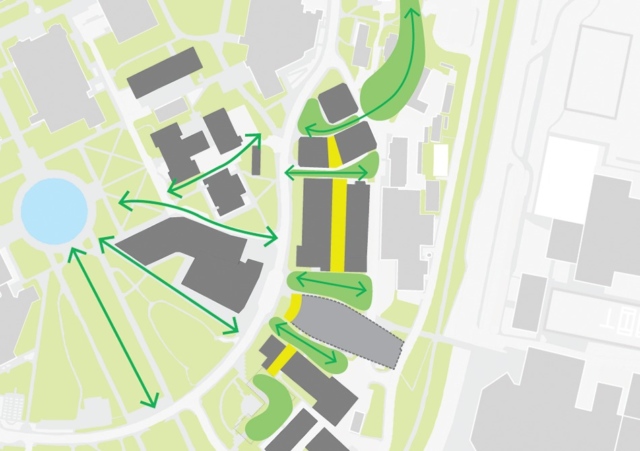COLLEGE OF ENGINEERING MASTER PLAN UPDATE
The College of Engineering Master Plan Update was developed to build on the 2002 College of Engineering Facilities Master Plan and support the College’s 10-15 year strategic goals. These goals included growing the College’s research portfolio, fostering community and multidisciplinary collaboration, improving indoor and outdoor spaces within the precinct and enhancing student experience. Ultimately, the plan provided recommendations for new construction and renovations consistent with these goals, as well as phasing scenarios designed to enable the recommended projects. Recommendations were informed by on-site stakeholder workshops, weekly teleconferences, campus planning documents, and strategic analyses performed in tandem with the project’s consultant teams. These analyses included space utilization studies, site analyses, seismic assessments and assessments of existing infrastructure.
University of California, Berkeley
College of Engineering Master Plan Update
Math & Physics Master Plan
Project Statistics
LOCATION
Berkeley, CA / United States
college of engineering master plan update
1,930,000 GSF / Completed 2019.
math & physics master plan
Completed 2023
Team
Charles Klee, AIA, LEED AP
Principal-in-Charge
Thomas Simister, AIA, LEED AP
Planner / Programmer
A series of physical planning objectives defined the Master Plan’s vision. Ultimately, the plan provided recommendations for new construction and renovations consistent with these goals, as well as phasing scenarios designed to enable the recommended projects.
Because today’s engineers work and learn in teams, fostering community was a vital element of the master plan. Spaces to support student clubs, group projects and out-of-classroom learning are in high demand, as are active learning classroom environments and flexible event spaces to handle increased enrollments.
MATH & pHYSICS MASTER PLAN
The Physical Master Plan for the Departments of Mathematics and Physics addressed critically important academic and facilities needs by offering a range of capital investment options organized into scenarios that provide incremental flexibility with respect to funding and implementation. Guided by university leadership and a core faculty team, the study was shepherded to ensure alignment with departmental vision and functional requirements. PAYETTE and LMSA integrated space planning solutions with seismic retrofits, buildings systems upgrades and high intensity lab needs resulting in two scenarios, each with its own costs, timeline and dependencies.The goal of the study is to solve each departments’ medium and long-term space and infrastructure needs. There were three primary forces at play.
First, Math needs to vacate Evans Hall by 2030 to enable its demolition due to seismic challenges. Math, which currently resides on floors seven to ten in Evans Hall, requires a new home for faculty, research, and instructional spaces.
Second, Physics requires additional laboratory space and infrastructure enhancements critical to maintaining their cutting edge research, especially in quantum-related fields.
Third, the Long-Range Development Plan (LRDP) has indicated that the Donner building is best replaced with a new structure. While it has not been determined that this site is available for Math and Physics, this study contemplates the site’s abilities to address critical needs within the departments.

