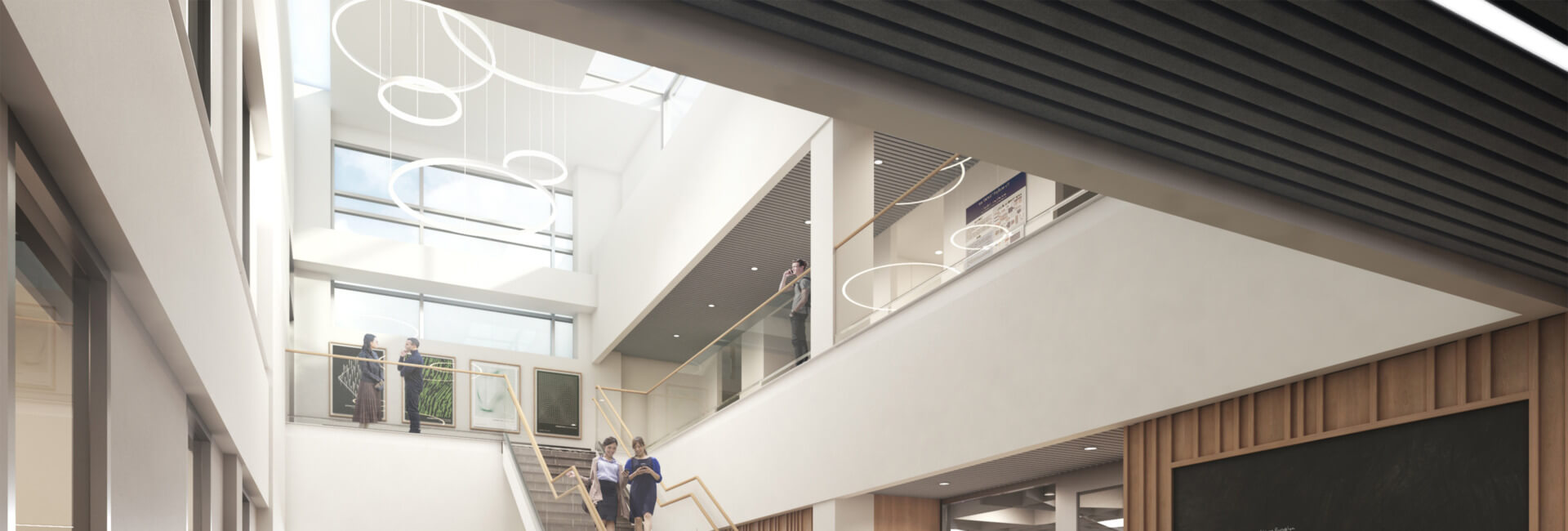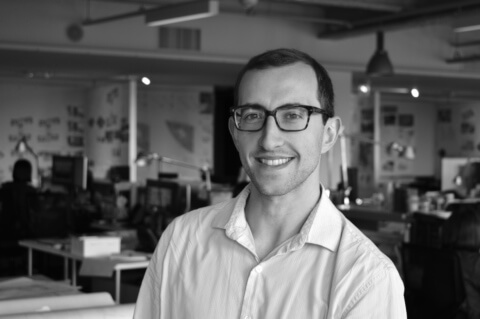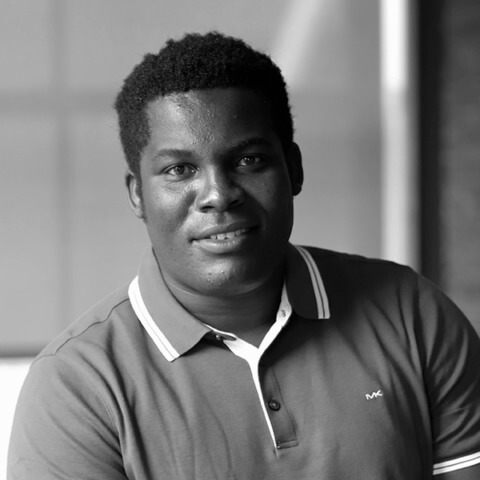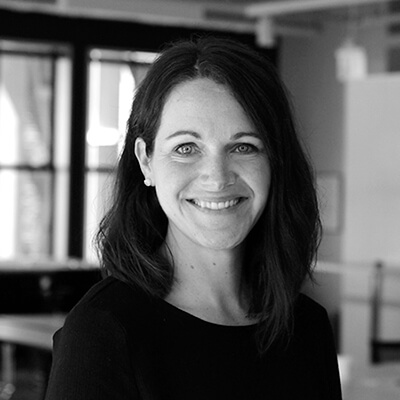60 Oxford Street is a 70,000 SF renovation of an existing 94,500 SF, LEED Certified building constructed in 2004 with 2 floors below grade, 4 floors above and a roof garden. It will be the new home for the Harvard Quantum Initiative. Upon completion of a broader feasibility study, concept design began at the end of 2019 with construction estimated to be complete in early 2024. The team issued early structural and demolition packages in order to facilitate a rapid construction schedule. The project is pursuing Living Building Challenge’s CORE Green Building Certification and the Materials Petal Certification and will incorporate high-performance building systems, healthy materials and biophilic design elements.
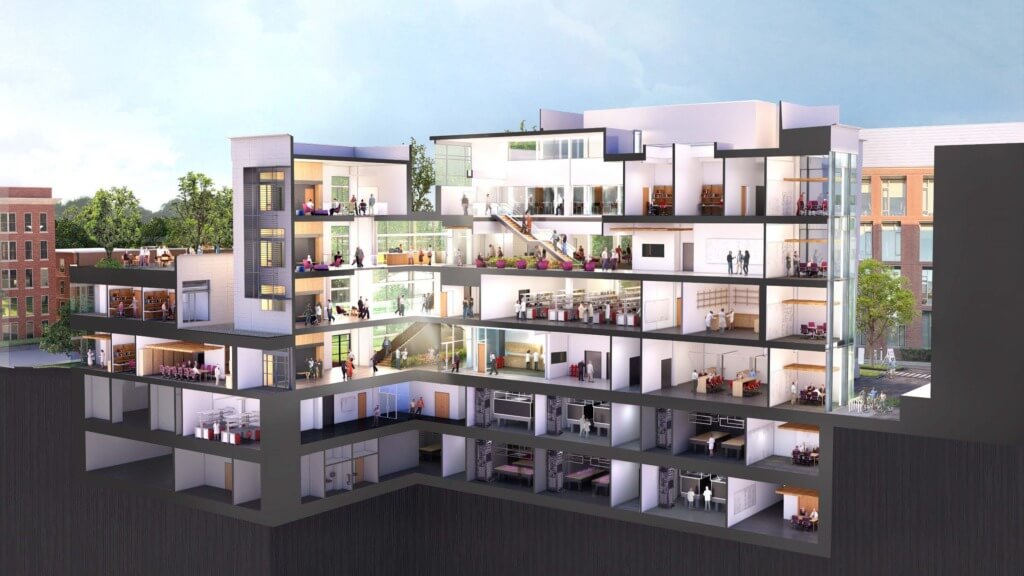
The team was charged with renovating an existing building to provide a hub for the Quantum Science Initiative at Harvard, with a mix of offices and twenty-seven precise measurement labs (20,000 SF total) that will facilitate an expansion of the University’s research at the forefront of physics. Precision is essential to the success of the project; compared to typical labs, optics labs have much higher vibration criteria, more precise temperature and humidity controls, higher plug loads, complete light control, and the elimination of glass surfaces due to the use of advanced lasers. The controlled environment of these labs allows physicists to work at a much smaller scale than ever before. The top floor of the building provides a home for theoretical physicists. Offices clustered around meeting areas with soft seating are removed from the bustle of a two-story atrium from which they still borrow light.
Other program elements include a 2,600 SF chemistry lab, an 800 SF teaching lab, electronics shop, offices, meeting rooms and a 130-person seminar room that can be divided into two separate meeting rooms.
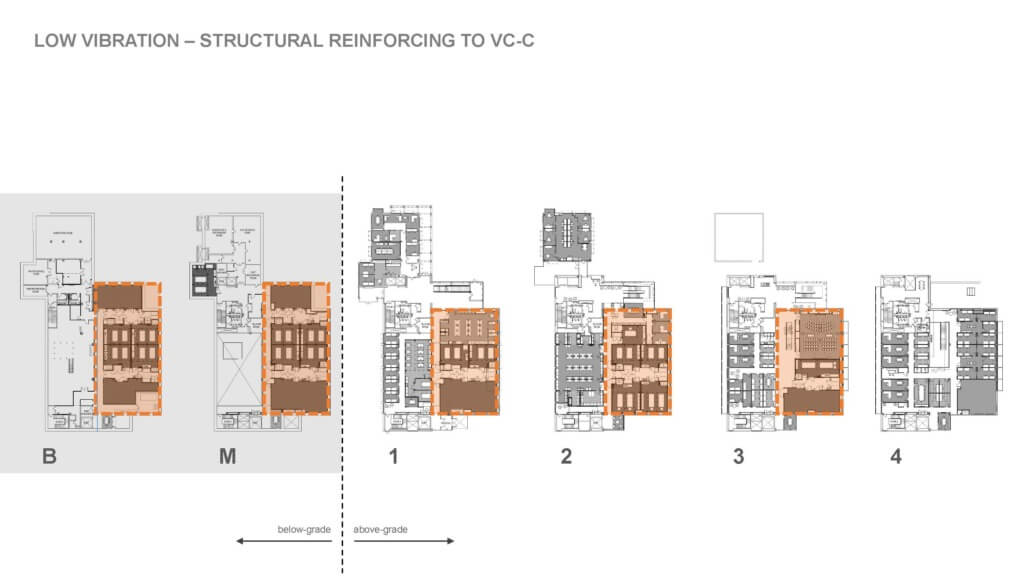
Due to the controlled nature of a substantial portion of the program, the team thought it essential to create moments of respite throughout building, creating multiple scales of gathering spaces. Meeting rooms ranging in size from four to the 130 person seminar room are complemented by intimate collaboration spaces and private meeting niches filled with natural light for more relaxed interactions between occupants. Linking offices, the large seminar room, coffee bar and roof garden, an existing two-story atrium also becomes an important melting pot for different users to interact and collaborate.
The CD deadline is coming up in July 2022 and substantial completion is currently scheduled for early January 2024.
