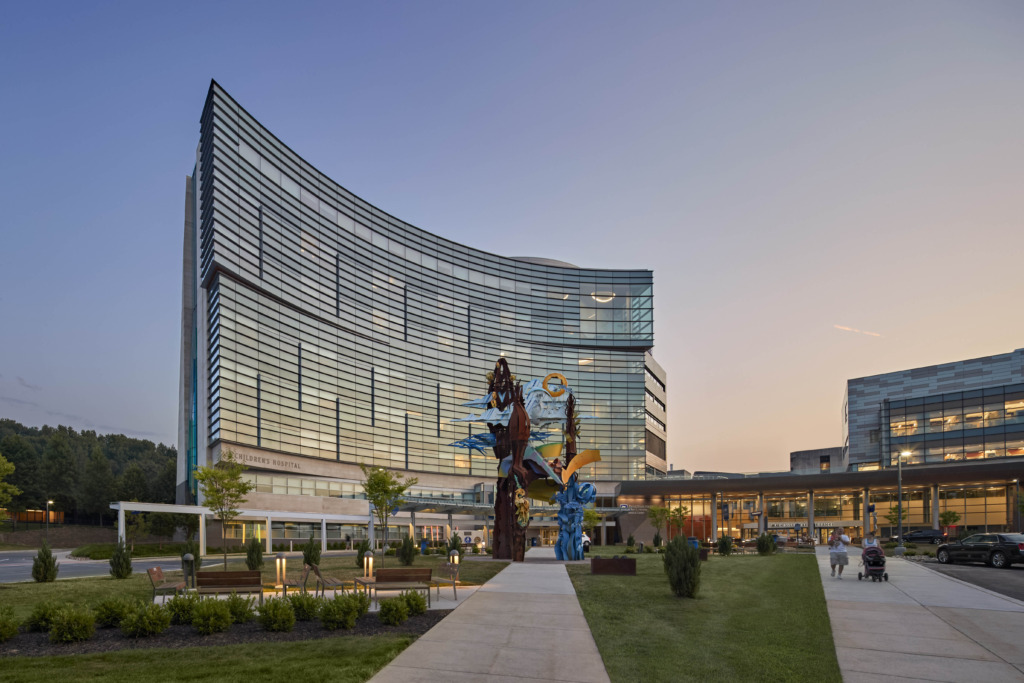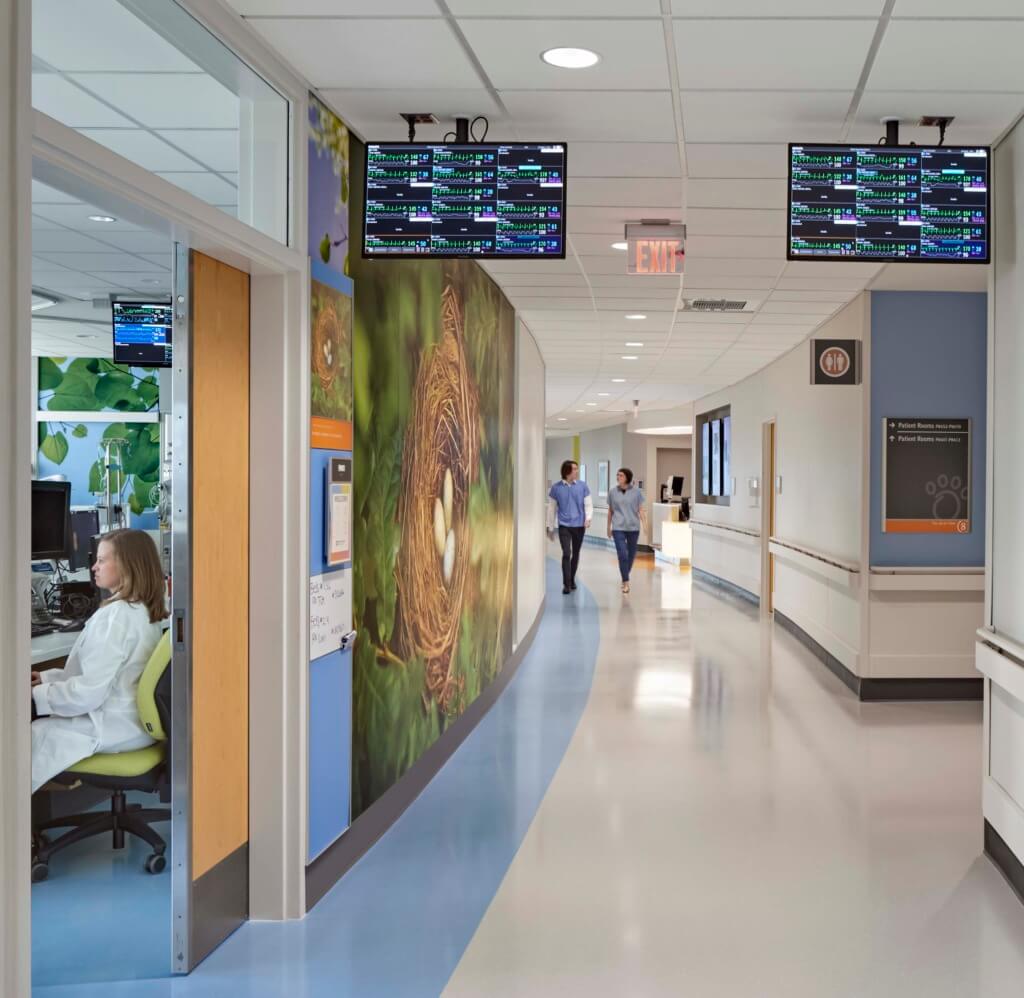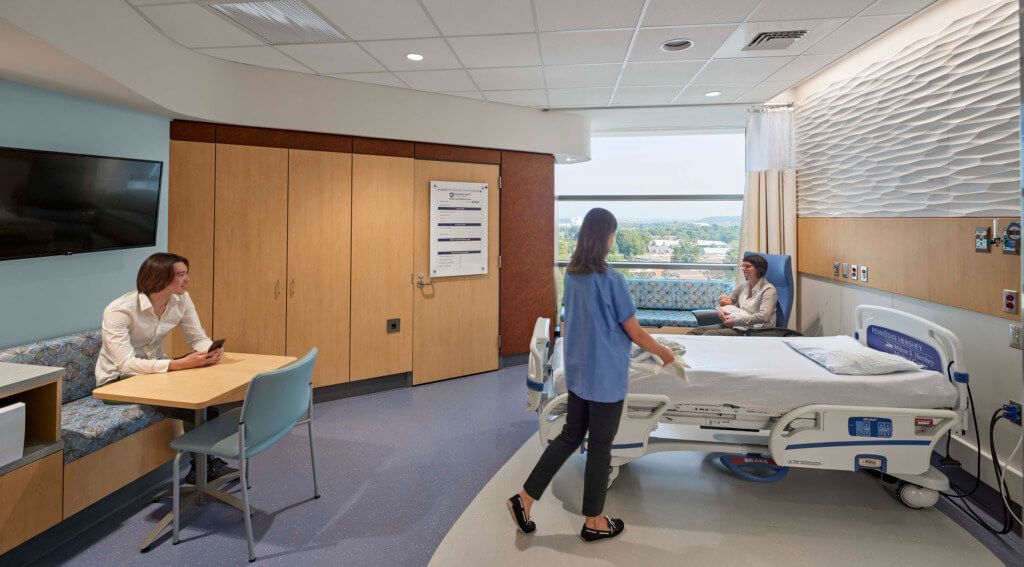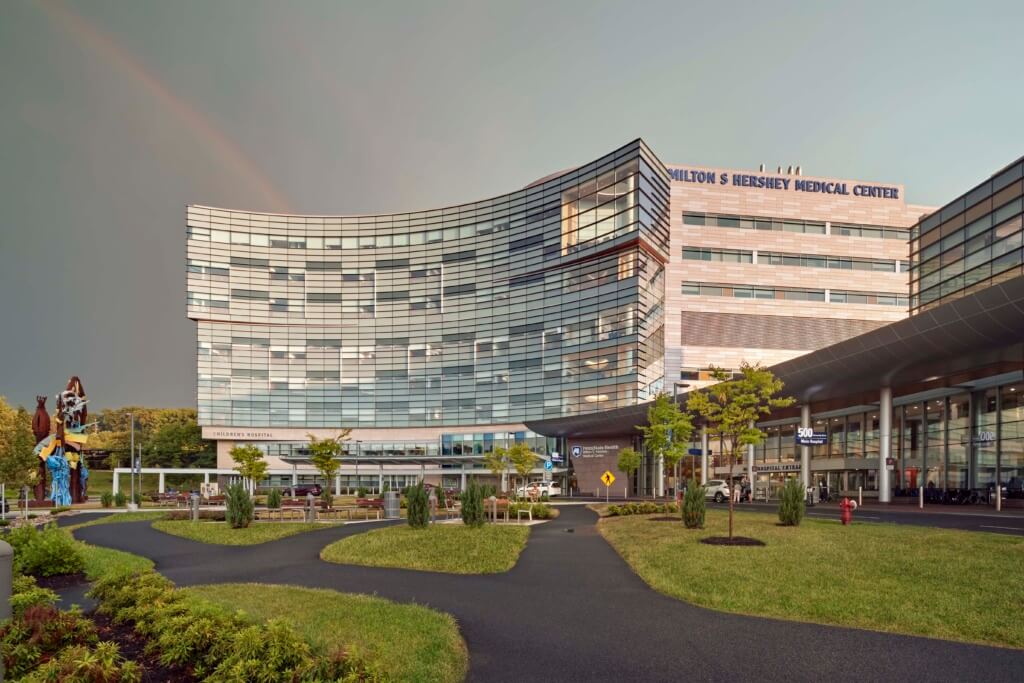The first in a 3 part series looking at the Penn State Health Milton S. Hershey Medical Center, Children’s Hospital Vertical Expansion project.
In 2017, Penn State Health embarked upon an aggressive, fast-tracked design and construction of the Vertical Expansion of the 5-story Children’s Hospital building. The project consolidates related programs that had been dispersed throughout the campus into an integrated facility dedicated to the health of women, children and babies. Construction began in 2018 and the project was completed in October 2020.
In Spring 2020, the team was coming down the home stretch installing finishes with their eyes on beginning the final punch lists and inspections on the first floors that were scheduled for completion, when the COVID-19 pandemic struck. This set off a confusing time where mandatory state-at-home orders, masking and social distancing protocols needed to be mapped out and established. Ultimately, construction of healthcare facilities was deemed essential, and construction resumed with safety protocols in place.
Certain trades pulled off the project and others struggled to maintain manpower during the early stages of the pandemic. Inefficiencies related to health screening, social distancing and access to the construction site impacted project momentum. Materials became harder to obtain and fabrication of final finishes were severely impacted. The project team worked together to mitigate these impacts as much as possible by accommodating off-hour deliveries and modifying the project logistics to allow for more efficient access to the construction floors. The construction team never missed a day of work and there was not a single positive COVID case from any of the of the team members. The collective group maintained a “whatever it takes” attitude and pressed forward to meet the completion date.
Given its complexity and the speed of its execution, the project had to overcome a series of obstacles in addition to the unprecedented global pandemic.

Technical Upgrades
The additional three stories meant the building was now classified as a high-rise facility and was required to meet high-rise design requirements related to safety, such as the addition of air pressurization equipment in the stairwell and a fire water storage tank for back-up service to the sprinkler system. In addition, many existing systems had equipment upsized and/or services extended to the upper levels, which were also commissioned to ensure proper operation. These highly technical systems had to be commissioned – something that went smoothly largely due to a thorough pre-planning process.

Existing Conditions
In any renovation, existing conditions can be challenging. This project was especially challenging because there were no accurate “as-built” documentation from the existing hospital build that the team could refer to or rely on. This was most evident with the site utilities in the front of the building. Part of the project scope was to install a 90,000-gallon fire/water tank and connect to the existing utilities to feed the tank. These utilities were not in the location detailed on the as-builts and after they were finally uncovered, were not in an acceptable condition to connect to. The pipe was located 20 feet below grade under the main road in front of the main entrances to the Children’s Hospital, Hershey Medical Center and the Cancer Institute. After evaluating multiple options, the project team settled on a jack and bore operation to install a 48-inch pipe under the roadway from the fire/water tank to the building. The 48” pipe provided a tunnel under the roadway for workers to remove the broken pipe and replace with new piping. This challenge was solved effectively, while mitigating the impact to the project schedule and to the hospital operations in a very sensitive area.

Logistics
Anytime construction occurs on top of a fully occupied, fully operation hospital, there are logistical challenges. Proper planning and effective communication are the keys to navigating these challenges and mitigating its negative impacts. The team ensured that any activity that could potentially impact the patient experience or the staff’s ability to provide proper care was communicated well in advance of the work taking place. Team nursing leads participated in weekly huddle meetings with the project team to understand forthcoming impacts to their respective areas. This open, honest communication proved critical to setting expectations. It allowed the necessary disruptions to move forward as efficiently as possible while also modifying plans when necessary to address nursing leaders’ concerns with regards to patient care. Hospital leadership and construction partners understood the importance of keeping disruptions to a minimum throughout construction. Exceptional steps were taken to communicate with providers, staff and patients about what they might expect during construction. Measures included weekly meetings, signage and informational events. There were also activities for children and families, like the “Ask the Construction” Team Video, which allowed them to ask the construction team questions. This engaging and playful video offered a valuable opportunity for patients, families and staff to feel involved and invested in the project.

Trade Partners
The majority of this project was bought out in early 2018, which led into an unforeseen super-heated market in the Mid-Atlantic region. The market conditions stressed the manpower throughout the region and Central Pennsylvania was hit especially hard, with multiple $100+M projects simultaneously to the Children’s Hospital Vertical Expansion. Finding qualified manpower to meet the aggressive schedule and maintain a high-quality construction was a challenge. Premiums were paid by multiple trade partners to attract out of town manpower to offset the shortage. Whiting-Turner, the construction managers, added supervision to the project ensuring the limited manpower available was working as efficiently as possible and maintaining the high standard of quality the team expected. Ultimately, and despite these challenging circumstances, the construction final cost is expected to be almost 10% below budget.
This article was developed jointly with Gino Ciotola, Senior Project Manager, The Whiting-Turner Contracting Company, and Carolyn J Stoner, Project Director, Penn State Health


