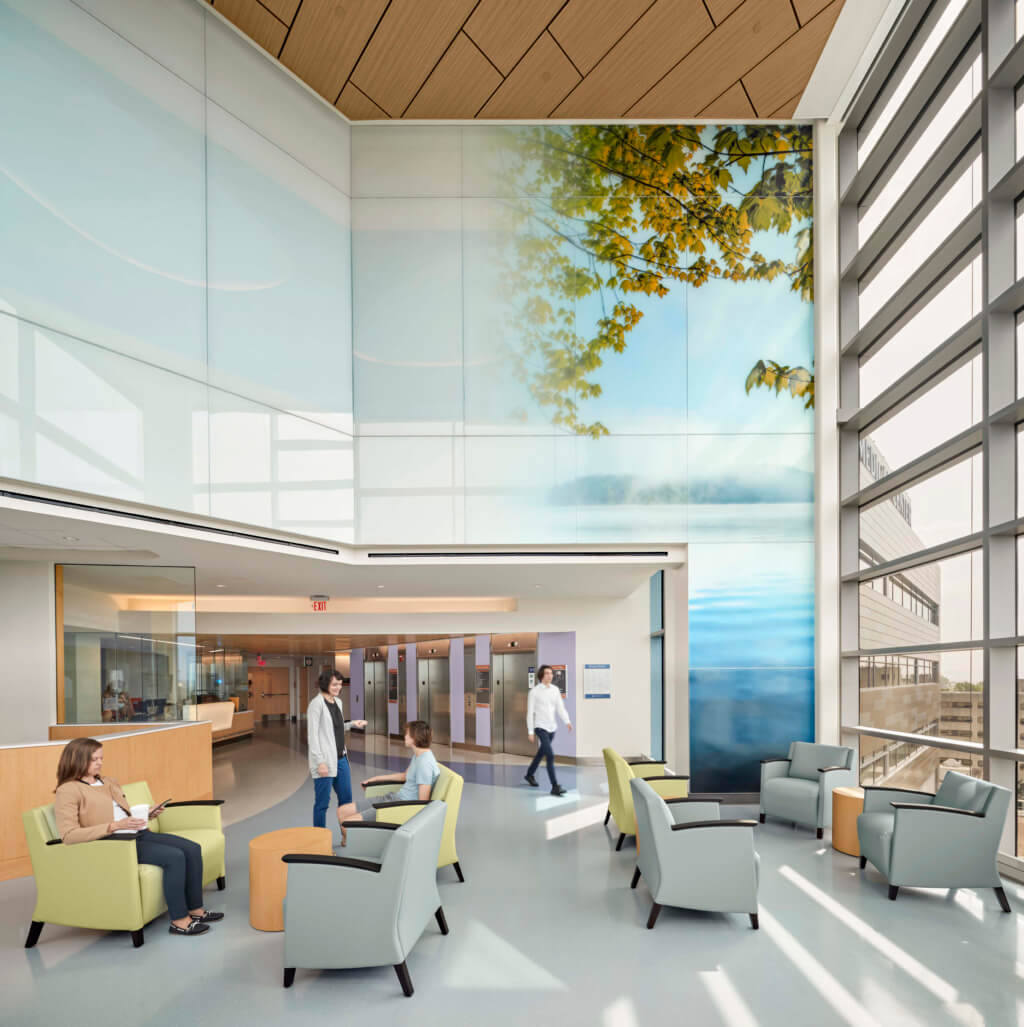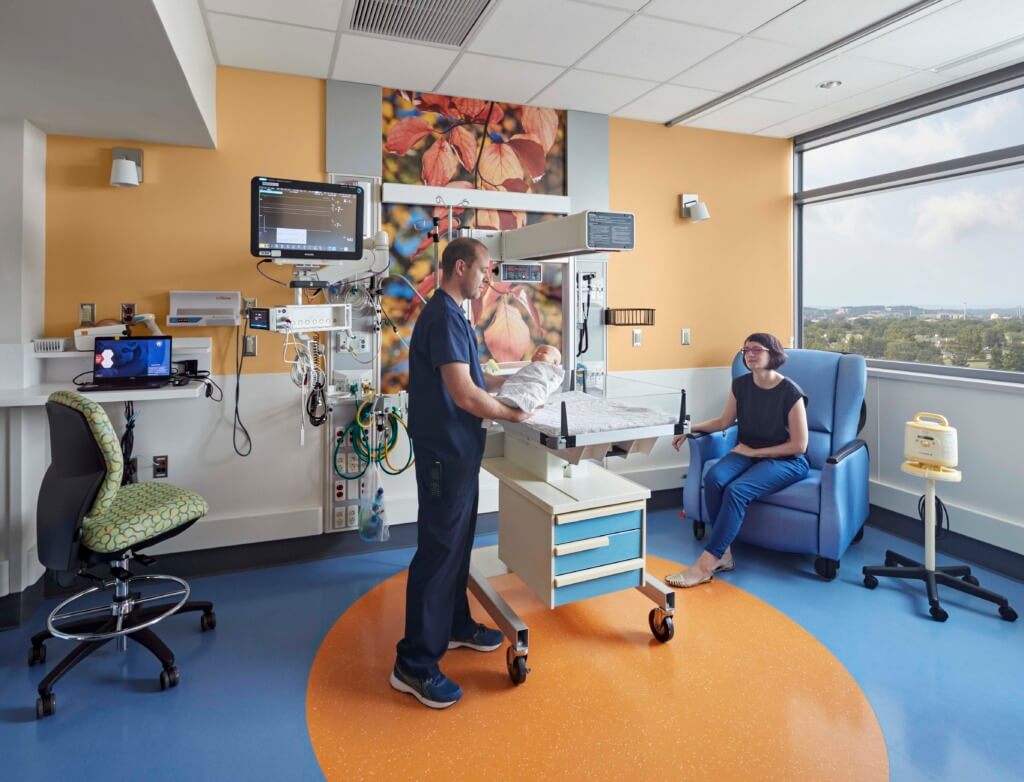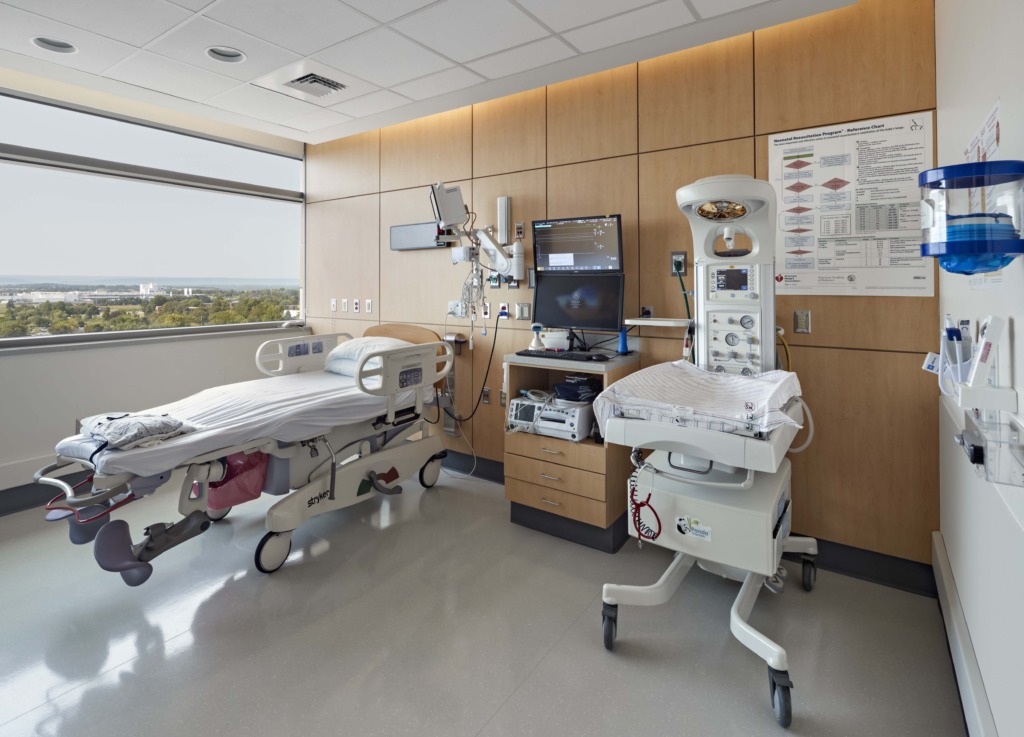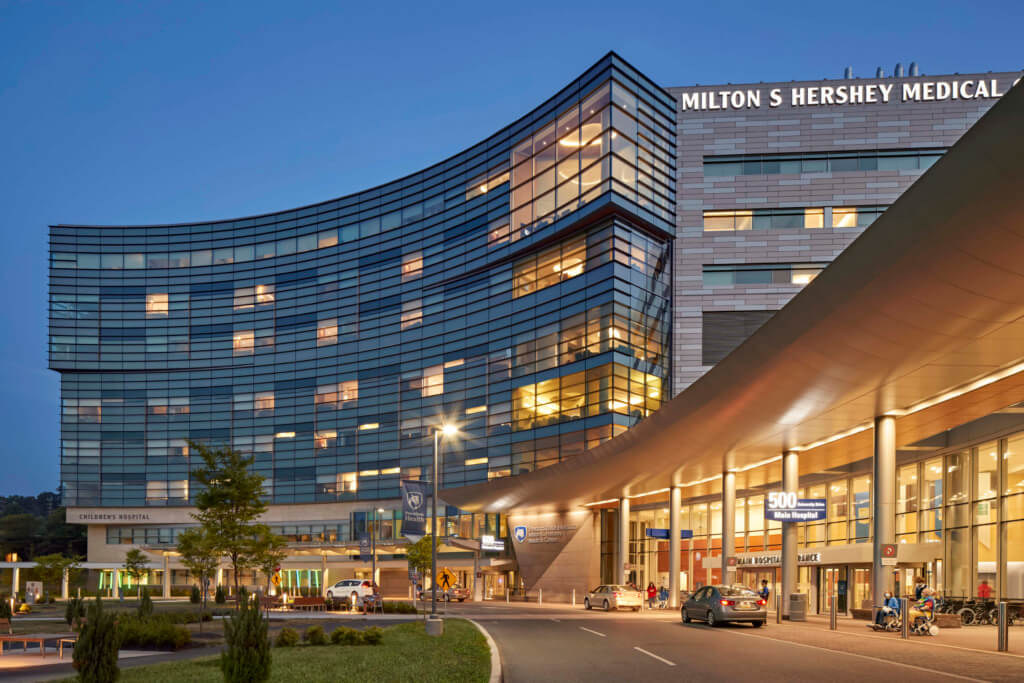The second in a 3 part series looking at the Penn State Health Milton S. Hershey Medical Center, Children’s Hospital Vertical Expansion project. You can read the first post, Delivering a Hospital During COVID Times here.

Photo credit: Robert Benson Photography
Developing a New Model
The new Vertical Expansion of the Children’s Hospital at Penn State Hershey Medical Center included a new neonatal intensive care unit (NICU). As the unit expanded from the existing 42 to 56 bassinets, a new care model was needed. Once the initial program was drafted, facility tours of peer institutions in the Northeast were conducted with the clinical and design teams to validate the program and to further explore possible care models. Lessons learned from peer institutions were critical to jointly refine the care model and optimize the workflow configuration. A new hybrid care model was based upon the staffing ratio of one nurse to three bassinets using a combination of private, twin, triplet and three pods of six bassinets, for a total of 56 bassinets. Critically ill patients in private rooms, twin rooms and a suite dedicated to palliative care were placed in the west wing. Three pods of six bassinets each for Growth and Development are housed in the east wing. Two parent-infant rooms, infant care training rooms for families ready to go home with their babies are also located in the east side. A new Women and Babies Center was created to integrate and consolidate a wide range of care services for mothers and their infants. The Center offers a Labor and Delivery unit including ante-partum and post-partum beds, a C-Section suite, newborn nursery and a neonatal intensive care unit. The setting provides women a comfortable environment for their childbirth, as well as additional pediatric beds that add to the existing complement in the hospital today.

Photo credit: Robert Benson Photography
Enhancing Staff Efficiency
Several key decisions were made to improve staff productivity and efficiency. A centrally located “One-Stop Shop” room combining clean supplies, medication storage and a quiet medication preparation zone was provided in every unit. Caregivers can obtain supplies and medications on the same trip and avoid duplicating supplies needed in the medication room. A shared and open area for care team providers facilitates collaboration and fosters patient care coordination. Decentralized storage cabinets are provided in all rooms for supplies to meet immediate needs, reducing travel distances between supply and patient rooms. Clinical support rooms are located along pass-through hallways to provide convenient access from both sides of the wings. A Milk Lab for the preparation of fortified formulas was placed in the NICU, where breast milk for the NICU patients and the Newborn Nursery on Level 6 and 7 are stored.

Photo credit: Robert Benson Photography
Access and Identity
The programs housed in the vertical expansion were not known, and therefore not specifically considered, during the design of the original Children’s Hospital. Spaces for an additional check-in point to separate the entry sequence for non-pediatric services were not reserved in the 1st floor lobby. The new Women and Babies Center cannot be truly identified upon a patient’s arrival. As a result, clear visual wayfinding and signage was essential, and a pre-admission service was established to the Women and Babies Center located on the upper-level floors. From the exterior, the presence of the Women and Babies Center is highlighted by the 7th floor double-height lobby area, as well as through the articulation of the exterior volumes and the design of its exterior façades.
This article was developed jointly with Gino Ciotola, Senior Project Manager, The Whiting-Turner Contracting Company, and Carolyn J Stoner, Project Director, Penn State Health

Photo credit: Robert Benson Photography


