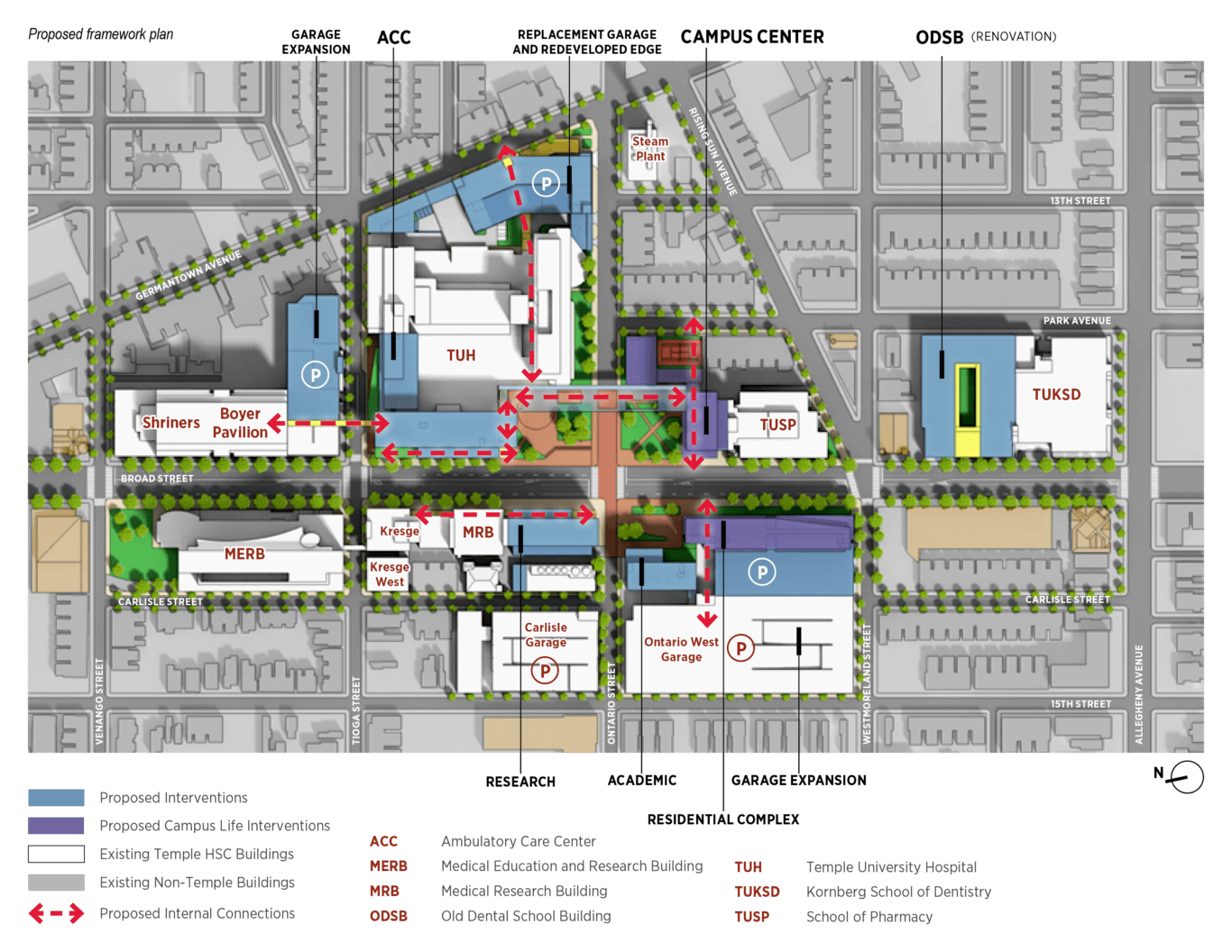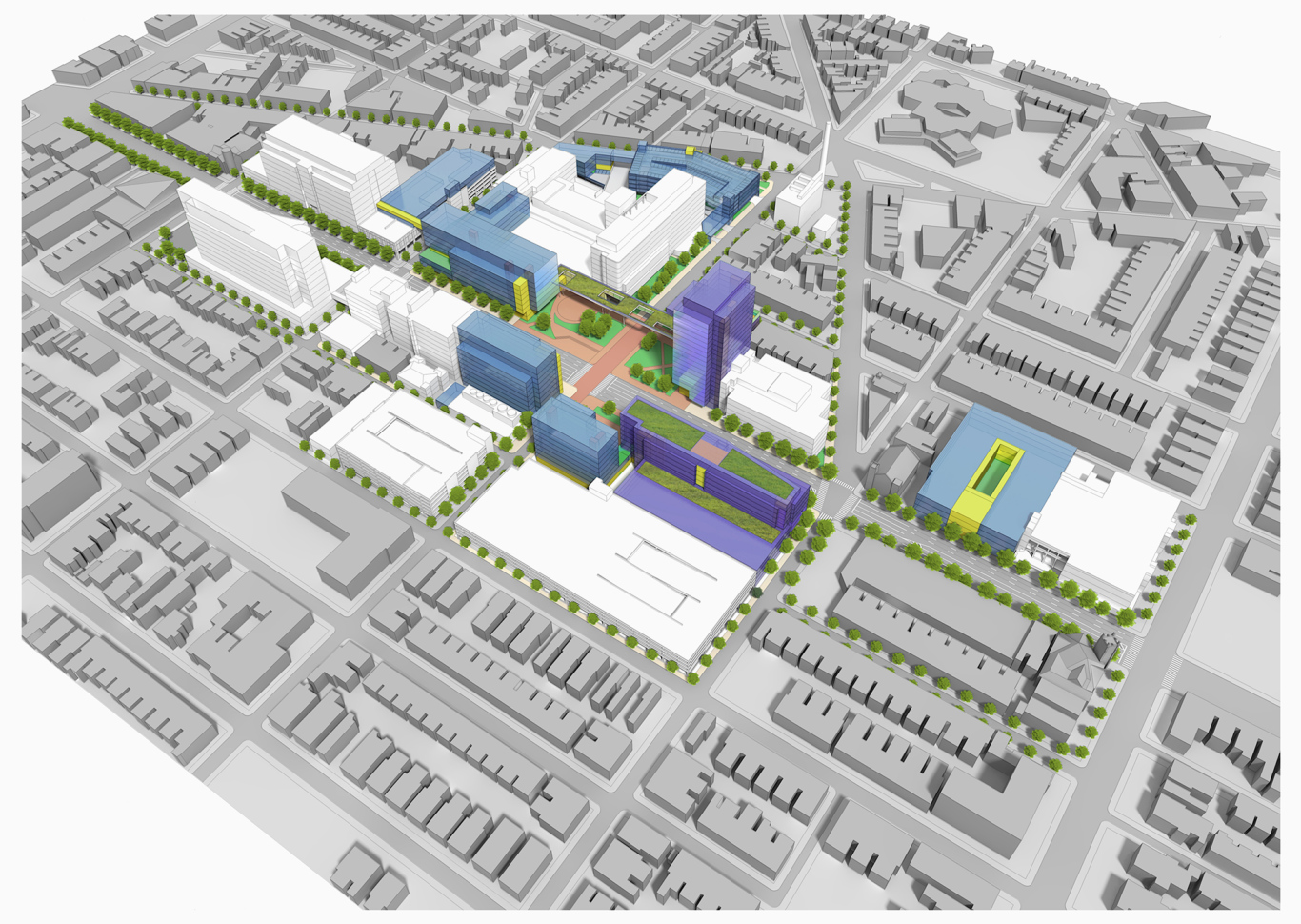The Temple University Health Sciences Campus Framework plan, a master plan intended to transform the institution’s campus so it would be more aligned with its goals, was developed through a collaborative and iterative process that spanned twelve months. At its core was an urban design approach, recognizing that many of the problems facing the campus require architectural, landscape and spatial solutions. The planning process was organized around multiple parallel paths of inquiry – site analysis, zoning analysis, organizational structure, social geometry, existing building review and background documentation review – that formed critical inputs for planning and design.

A central component of the process was a data-driven real estate demand analysis to provide a realistic, market-based program for the residential and retail components of the plan. These are the key missing ingredients needed to transform the campus from an urban archipelago to a vibrant community that will support, enhance and ultimately be supported by its neighborhood context. Academic medical centers are economic engines, but Temple’s engine is stuck in first gear. The plan’s market analysis showed Temple how it could overcome the present inertia and start making significant change right away, through two initial, achievable projects for residential and campus life.

The Temple Transformation plan establishes key goals and opportunities for transforming Temple’s Health Sciences Campus. As a framework plan, it does not propose a specific timeline for implementation or a long-list of priority projects. Instead, the plan outlines overarching planning goals and concepts to assist the university in capital investment decision-making over the coming years in response to evolving needs, priorities and funding opportunities. With a long-term vision in place, Temple will be better positioned to respond to outside forces as well as internal programmatic developments that make new demands on space and the physical campus environment.

