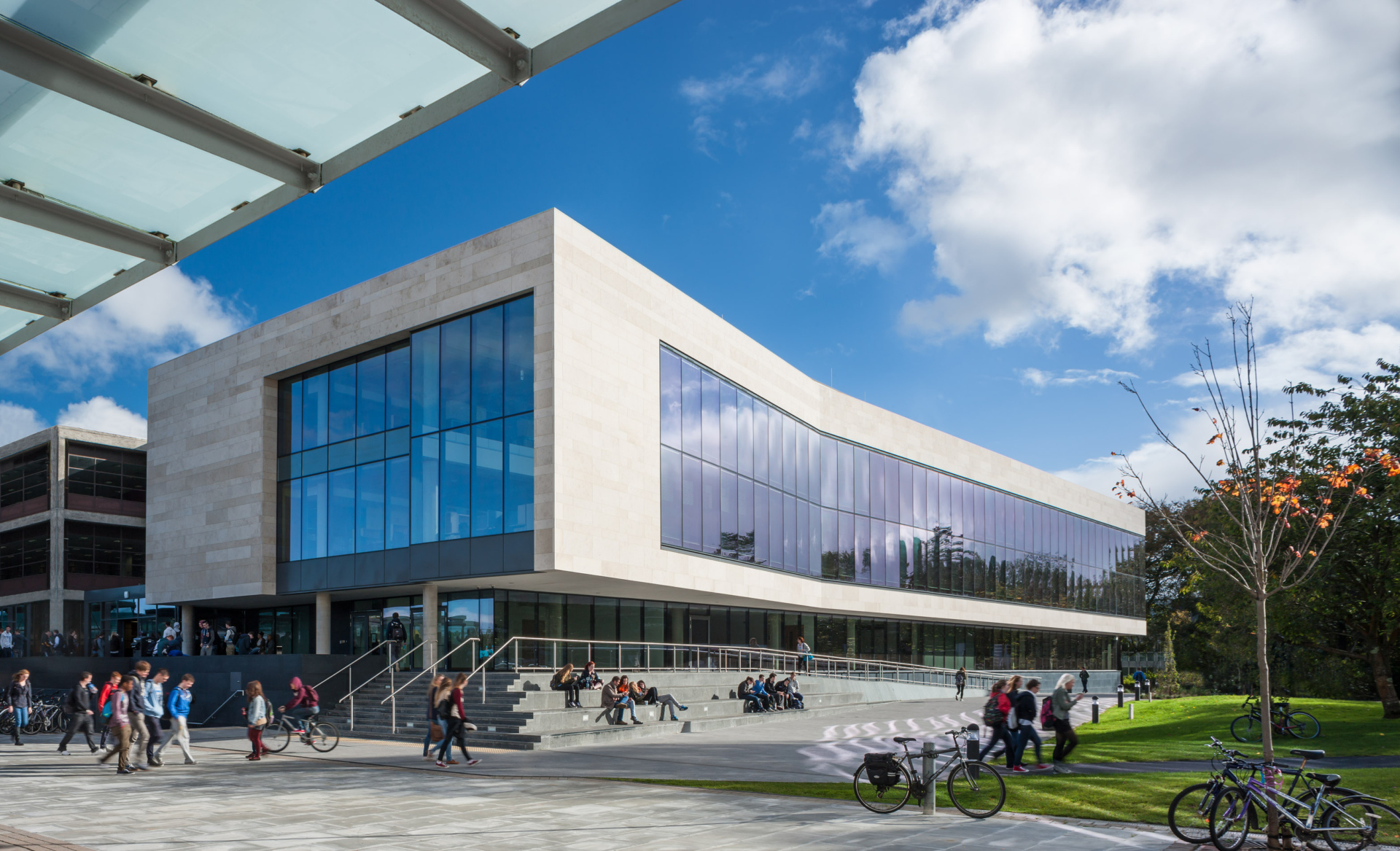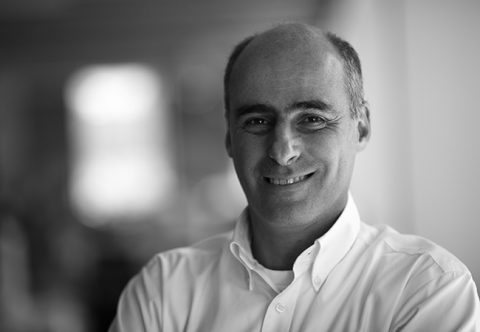Campus in motion: A campus is a complex place, a long-term enterprise in constant flow. At any given time, it is at once the result of decades—or centuries—of earlier activities, and a place inexorably awaiting the next activity. Building on a campus is, therefore, an act not only in a specific place, but also at a particular point in time. We tend to think of the current project as “completing the past.” Yet, in fact, today’s project will both join—and modify—the existing context, and in its turn, become “existing conditions” for the inevitable next project. A project is, by definition, an act of continuity. We are always building context.
With this understanding in mind, we may ask: How do we see the role of the current project within this ever-changing process? How should the project deal with the identity of the place, which is constantly evolving?
At PAYETTE, we believe that positive transformation is found in adding value to an existing asset and projecting it toward new possibilities. It follows that excellence is a function not of scale, but of maximizing the rand of action of each project and amplifying its positive effect, both on the immediate campus realm and beyond. We believe that this is not only the natural role of large projects, but it is also the latent potential of every project. Whether injecting new life into an underperforming campus space, enabling an aging building to perform at a higher standard or inserting a small addition into an underutilized courtyard, we must ask projects of any size to contribute to the continuous improvement of the larger campus environment. A good background building, asked to adhere to or reinforce an established campus character can be as important as a building that invents a new place radically transforms a sector of the campus or introduces a new formal or aesthetic direction. By simply restoring the clarity of the plan or broadening the visual connection to the outdoors, a small-scale project can make a profound, if incremental, improvement in the way of a facility works or how it is experienced.
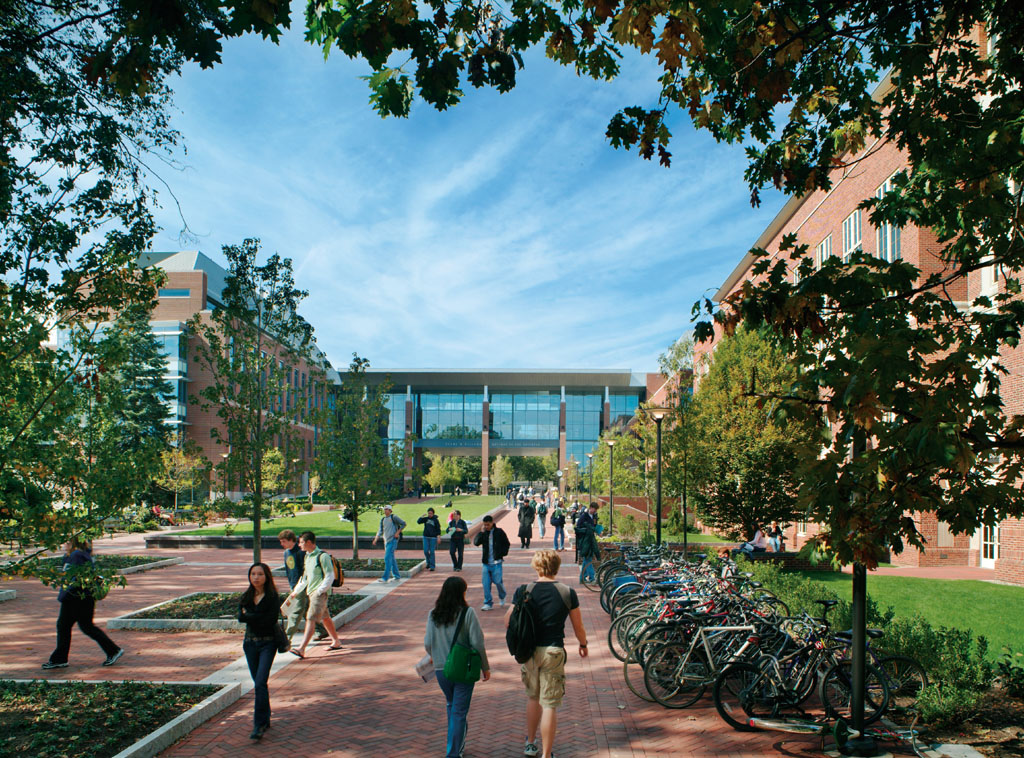
The Role of Landscape
Since the beginning of our practice, PAYETTE has relied on landscape design to embed a building within its site and to embed nature within the building, always focusing on the creation of place. In campus settings, the embrace of landscape has created opportunities to extend he project’s area of influence beyond the reach of the buildings themselves. This integrated way if thinking has transformed campus environments in profound ways.
For example, at Penn State’s University Park campus, PAYETTE combined the design of two separate, concurrent building commissions: the Chemistry Research Building and the Life Sciences Building. The team took advantage of the new emergent scale by assembling a prominent complex of buildings and open spaces that amounted to more than the sum of its parts, including the creation of a new pedestrian promenade, now known as Shortlidge Mall. While respecting the character of the adjacent architecture and landscape, the project nonetheless relied heavily on landscape to transform the precinct enabled by closing Shortlidge Road.
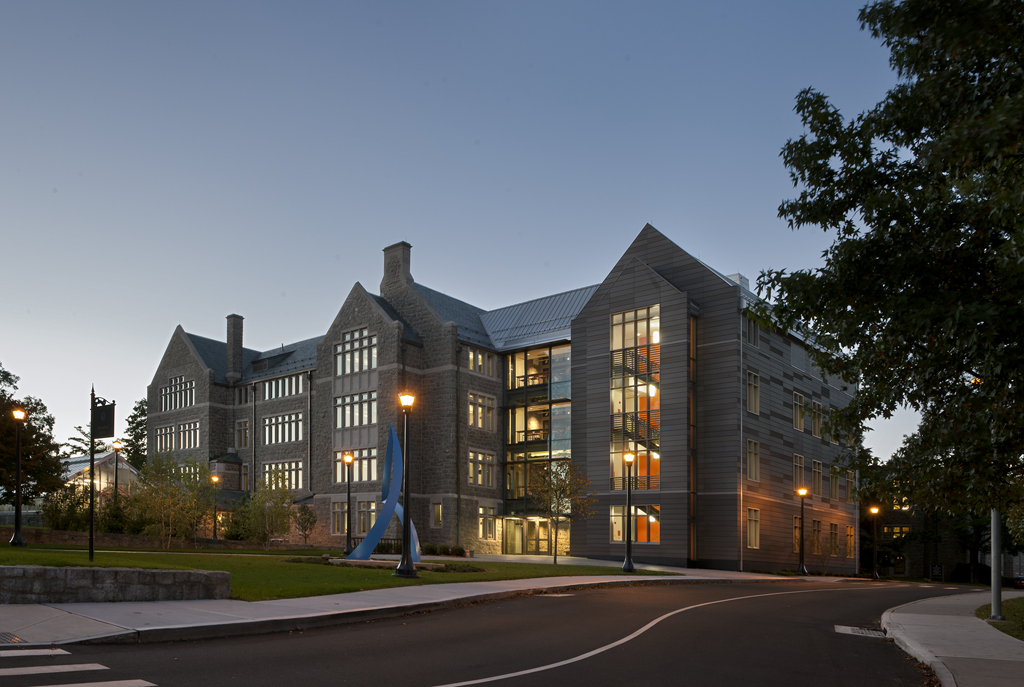
Identity in Flux
Projects for campuses possessing a strong physical and institutional identity are typically expected to adhere to the dominant campus character. At Connecticut College, the New London Hall addition and renovation responded to a consistent and well-established architectural context by adding a quiet but impactful wing to the existing building. Intended to densify the core of the campus, the renovated and expanded science building shapes, with adjacent buildings, a new exterior space called Centennial Plaza, which has become the outdoor heart if the science precinct. The added wing respects the prevailing campus architecture—in particular the historic building to which it is attached—through the continuity of massing and proportions, form and general texture. Upon closer examination, however, the building reveals a measured departure in language, reflecting a subtle hint of contemporary spirit.
On the other hand, campuses with weak characters—or institutions looking to create new precincts or establish new campuses—can be either open to modifications or transformation of their present identity or to the creation of a new identity altogether. At Bridgewater State University, the new Dana Mohler-Faria Science and Mathematics Center employs a strategic ensemble of operations: demolishing one wing of the existing L-shaped building, gut renovating the remaining wing, and creating a major addition. The resulting assembly forms a three-wing Y that departs from the surrounding architectural character as it introduces a strong and clear new expression, while at the same time addressing very different surrounding contexts through subtle shifts in vocabulary and materials. The building thus draws together existing structures and spaces that lacked coherence of language or consistent quality, brining new life to existing buildings at the heart of the campus.
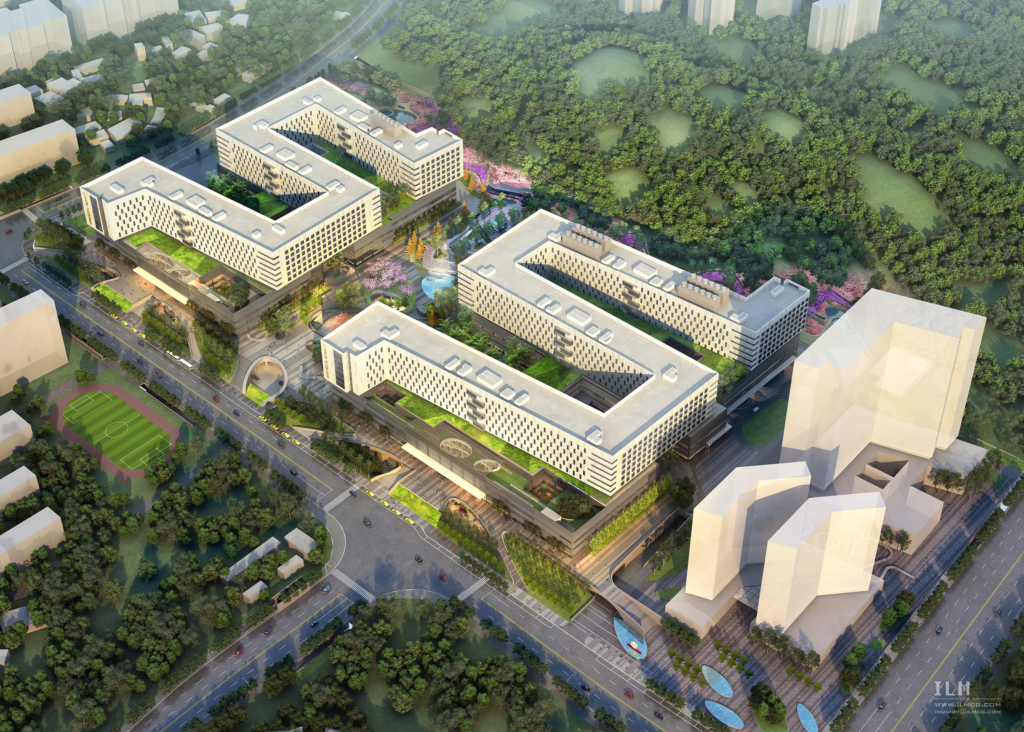
A New Identity
Buildings and major open spaces are the physical means by which campus identity is shaped. Large capital campaigns often represent the best—or only—practical opportunity for an institution to implement a significant shift in identity. Over the years, PAYETTE has had the opportunity to explore this issue of campus identity in a variety of contexts. In the extreme, identity can be established from scratch through a single building project, what we call “campus-in-a-building,” where a new campus is created through the execution of a building or group of buildings, integrated through landscape. This is the case in two large hospital projects currently under development in China.
The Fifth Xiangya Hospital in Changsha creates and completes a new megahospital in only two phases. A series of interconnected buildings and gardens forms the new campus, covering an undisturbed site of almost thirty acres. Two patient towers float above a shared four-story diagnostic and treatment podium. Unifying this array of building volumes is the ubiquitous presence of nature. The hospital is planted in the topography of the site, facing Xianguling Park and the surrounding mountains. Nature is further embedded into the superstructure through gardens, courtyards, roof terraces, light monitors, and generous windows that provide abundant natural light and frame views of the natural setting.
The Hengqin Hospital in Zhuhai will inaugurate—and anchor—a new medical campus after the completion of the single-phase megastructure project. Nature also plays a critical role in defining the character of this medical campus: a network of gardens, promenades, terraces, courtyards, and parks organizes the site and provides the structure for the entire complex. In both cases, a strong architectural character is established through clear massing, simple and legible allocation of exterior expressions, and the unifying power of the landscape.
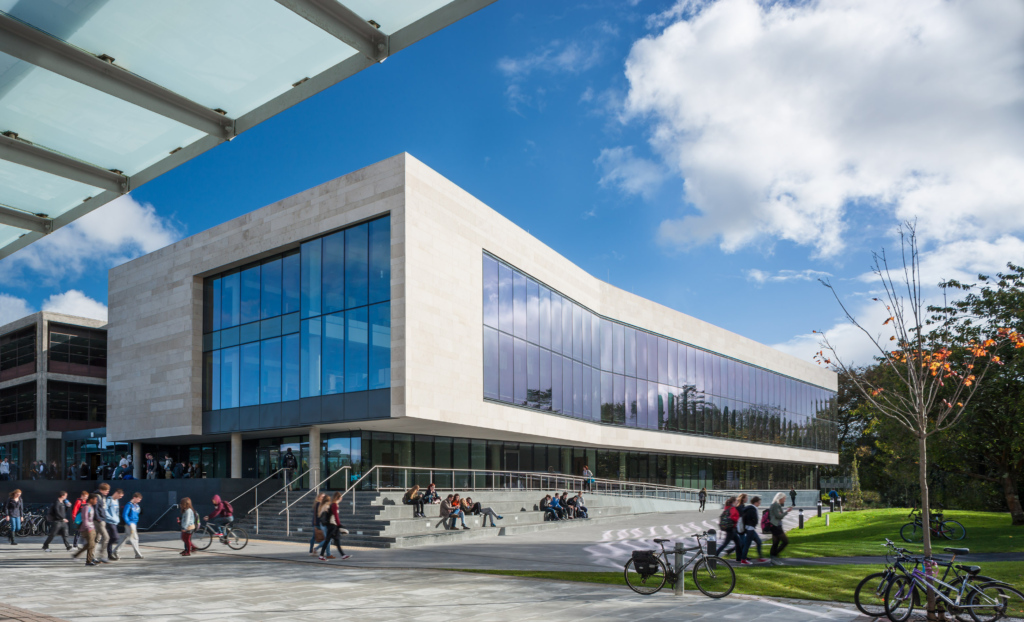
Evolving Character
More common are cases where institutions rely on new building projects to tweak or refresh the identity of their campus. Doing so often requires delicate calibration, finding the right position along a contextual spectrum, with blending in at one end and full disruption at the other. At the National University of Ireland in Galway, the Hardiman Research Building (HRB) was conceived as a modest addition to the existing 1970s-era James Hardiman Library. By laminating the addition onto the west side of the library, we introduced a new front door to the entire library complex. Despite the modest scale of the building, it has had a profound impact on the configuration and spatial structure of the core campus. Along the west side, the building frames a new plaza that negotiates a change in grade by creating sitting steps for students facing the afternoon sun. This plaza also establishes a new circulation node that reorganizes the confluence of pedestrian pathways coming from different directions. The building underscores this functional prominence by breaking with the aesthetic language of the existing library to provide a distinct ceremonial backdrop for the new green space it frames. The floating volume is gently angles to pick up the geometry of the approaching campus paths and to define a sense of place at the entry to the amphitheater and the library complex. Together with the Hardiman Library to which it is attached, the HRB established a new signature place on campus, while transforming the experience of entering the campus from Newcastle Road.
