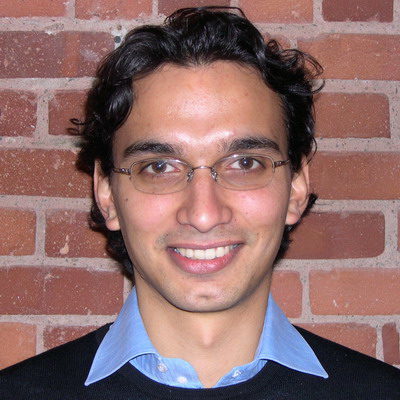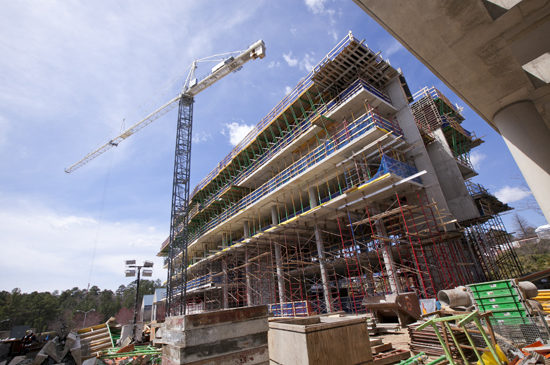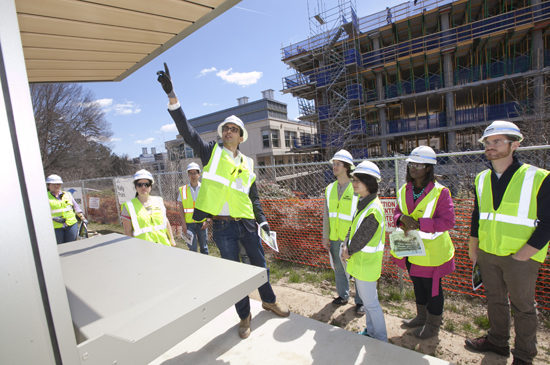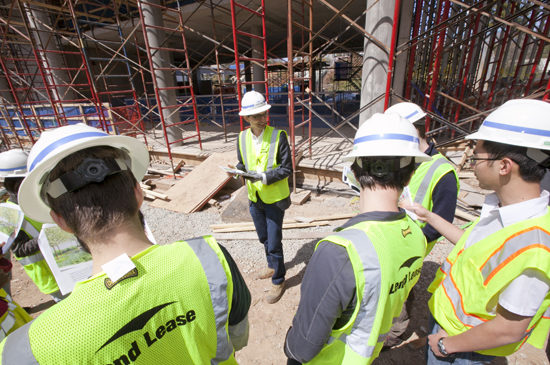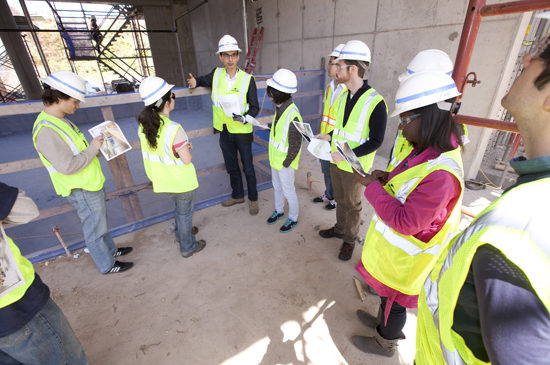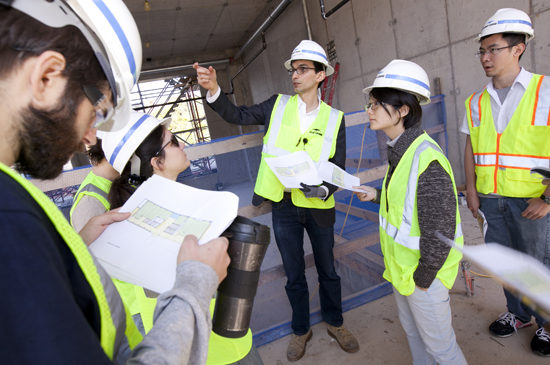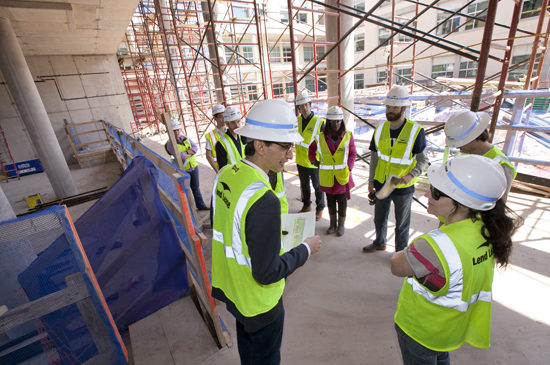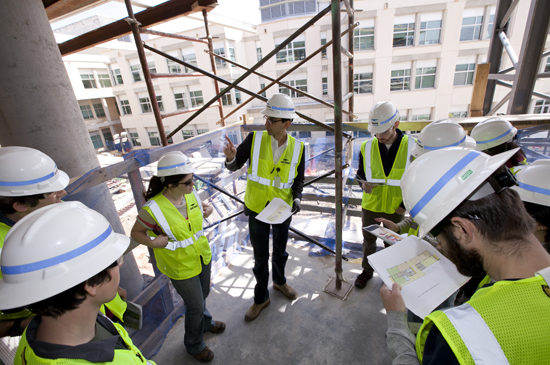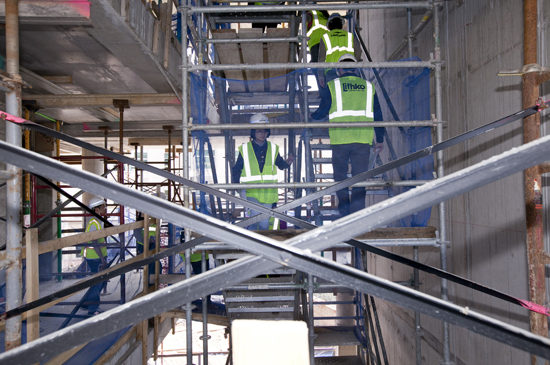
This spring I led a discussion through Duke University’s Nicholas School of the Environment regarding the new building PAYETTE has designed for the university, which is currently under construction. This session was offered through the Nicholas School’s module program, which are singular events available to Master’s and PhD students.
My session, Construction of a LEED Platinum Building: Environment Hall, began with a brief description of the design for Environment Hall, followed by a 1-hour tour of the construction site. At the time of the session, late March, the cast-in-place concrete structure (the “skeleton” of the building) was near completion. Seeing the skeleton of the building is the first time we can really see the quality of the space, how large the rooms feel, how the rooms relate to each other and how light comes in from different orientations.
We concluded the session back in the classroom for further discussion about the LEED process and how sustainability concepts are translated into documentation for the USGBC. Providing in-classroom and hands-on tour experience for the students enriched our discussion and their understanding of their program’s future home.
During the session we discussed the “green” systems/components of the building, why they were selected and what made them appropriate to this project. Students were curious about the reasoning behind certain design decisions.
For example:
- Why were the green roof and photovoltaic array delaminated into separate layers, rather than integrated on one roof plane?
- Why is the thermal corridor located on the south side of the building, and how does it function during various seasons?
- What is the meaning & function of the frit pattern?
- Why does the building include solar thermal collectors, but does not include any geothermal systems?
- Why is the mechanical equipment in the basement and not on the roof?
While my current Construction Administration (C.A.) work on this project pushes me to constantly consider various design decisions at the scale of the building, the students’ questions pushed me to think critically about the larger “why” of the project … Why does it exist? Why is it important? Why is it the way it is, and not the 1,000 other ways that it could be? What makes it specific to this place, and to the people who will occupy it? Of course, many of these questions are the basic questions of architecture, but we, as architects, often move past these questions after the design phase is complete. Talking with these students reminded me of the importance of continuing to ask the “why” questions and to push our ideas.
Photography credit: Megan Morr of Duke Photography

