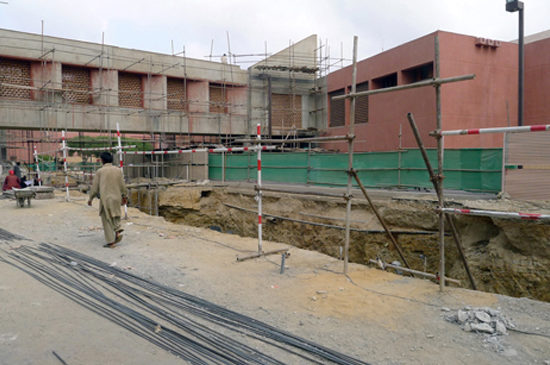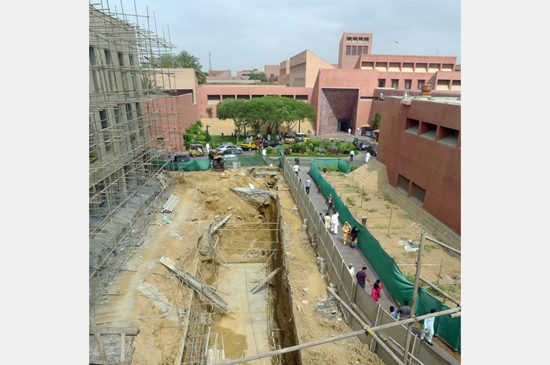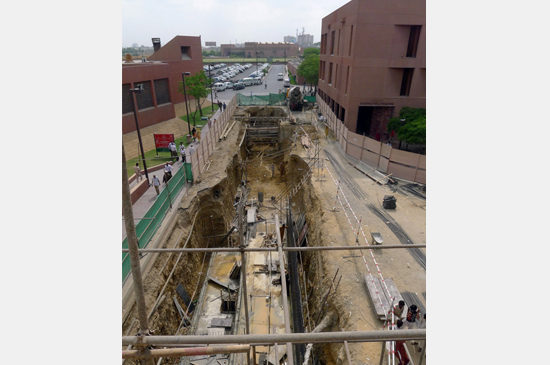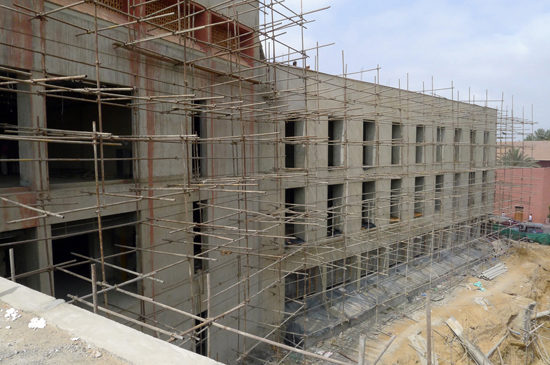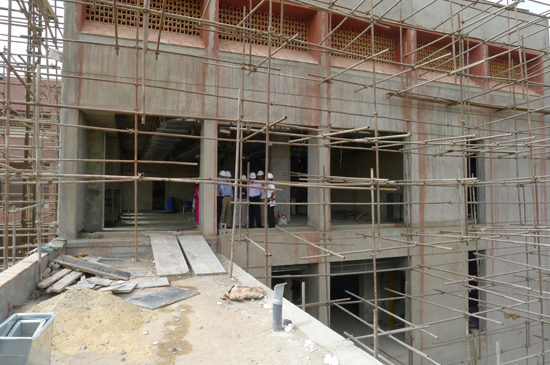Tom Payette and Mark Careaga recently returned from a five-day visit to the Aga Khan University in Karachi to review projects under construction and in detailed design, and to kick off an update to the campus master plan. On the first day of their visit, they toured the “Ambulatory Care Building II” (ACB-II) project, currently under construction (plan and section below). PAYETTE developed a conceptual design for this project in 2008, and construction began in 2010. It is scheduled to open at the end of this year.



At about 140,000 GSF, this is the largest building expansion the university has undertaken since the campus opened in 1985. With three floors above grade and two basement levels, it will provide outpatient clinic space for medicine, general surgery, gastroenterology, ophthalmology, nephrology, dentistry, and psychiatry. In addition, it provides much-needed expansion space for the adjacent Ibn Zuhr Building (a first-phase cancer center completed in 2005), including: additional oncology clinics and infusion therapy bays, and three new linear accelerator bunkers, bringing the total to five. A four-OR outpatient surgical suite was added to the program during detailed design to help reduce the caseload at the main inpatient surgery, particularly for eye procedures: one eye surgeon currently completes 40 procedures per each daylong session!
A new bridge connection to the existing Service Building will allow physicians and staff to move freely between the hospital complex and the emerging ambulatory care complex, as well as to transfer patients to the hospital in case of emergency. This bridge will play a significant role in defining campus space in the ambulatory care precinct.
Dan Gorini and Mollica Manandhar led PAYETTE’s conceptual design, with assistance from Po Wei Lai. The local firm for detailed design and construction is Ahed Associates. They also were the local architect for the adjacent Ibn Zuhr Building and also for the Sports Center, completed in 2000, which can be seen in the distance in one of the photos. Vladimir Djurovic Landscape Architecture, with the local firm of Ebrahim & Chaudhary, are working to complete a new pedestrian promenade through the ambulatory care precinct, providing a lush landscaped environment to replace a four-lane access road that used to pass through this section of the campus. Below this promenade is a major utility tunnel, which can be seen under construction in the photographs.

