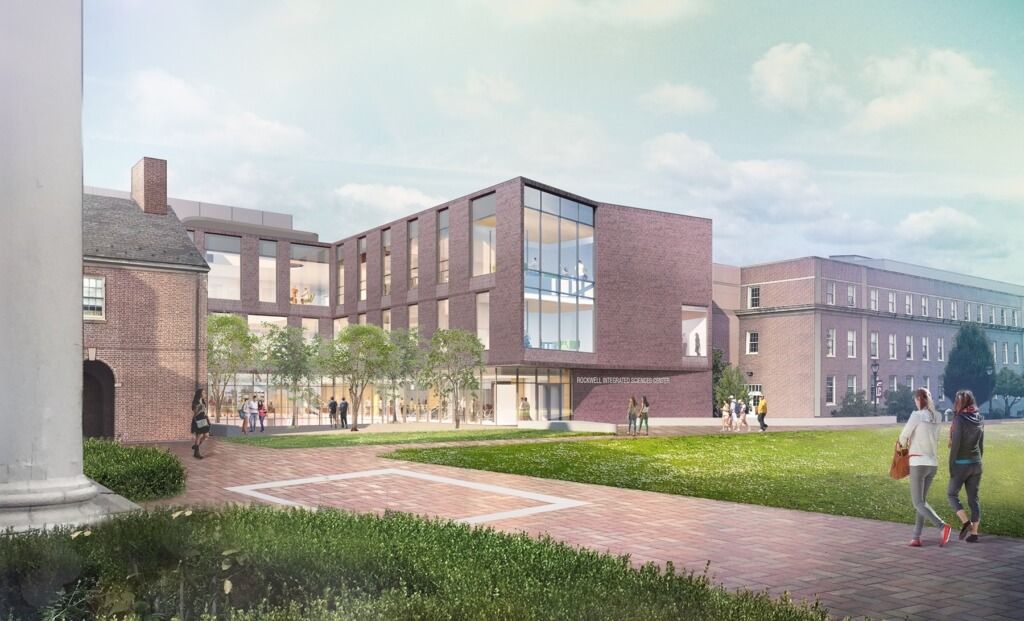It is an exciting time at Lafayette College as the construction of our Rockwell Integrated Sciences Center continues to make great strides. Scheduled to open for the 2019 fall semester, it will be one of the largest buildings on campus and was designed to fit comfortably in the context of Anderson Courtyard and adjacent buildings. The Center’s brick and glass face provides an inviting beacon signaling its role as both a new campus destination and key community activator at the core of this cherished historic setting. The new 102,000 SF building will house Biology, Computer Science, Environmental Science and Studies, Office of Sustainability, STEM, Neuroscience, Engineering and the Dyer Center an entrepreneurship program connecting engineering and the liberal arts to solve real-world problems.

The site for the new five-story building is bound by existing buildings, a steep topography drop to the West and the Anderson courtyard to the South. With these constraints in play, our team crafted a design solution that takes full advantage of the topography of the site by building along an existing two-story site wall. With only three floors above ground seen from campus, the design solution hides much of the mass down the hill and fits the existing context both in scale and materiality of the neighboring buildings. Two landscaped courtyards on different levels, a spatially dynamic atrium and informal student spaces of varying size and location make the building a destination for the sciences and the larger Lafayette campus community.
Check out the progress below.









