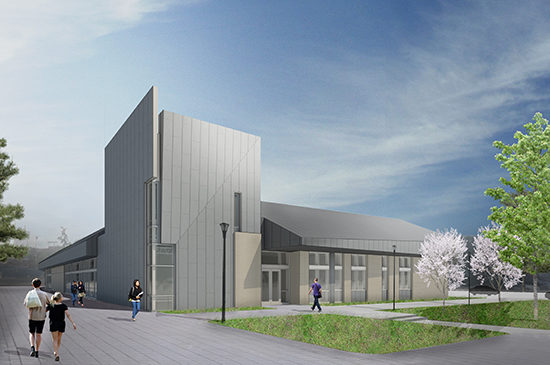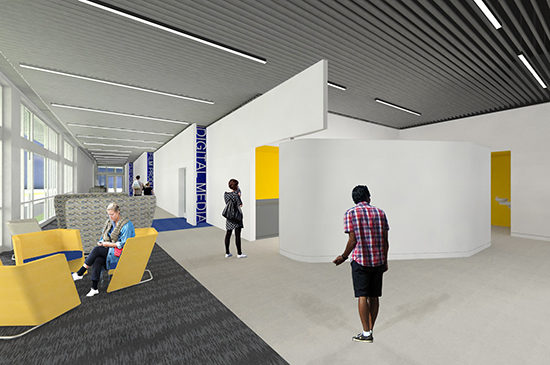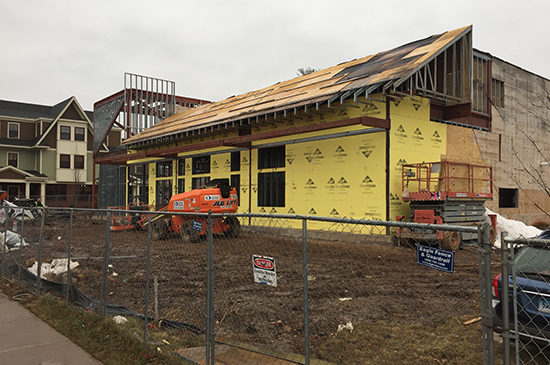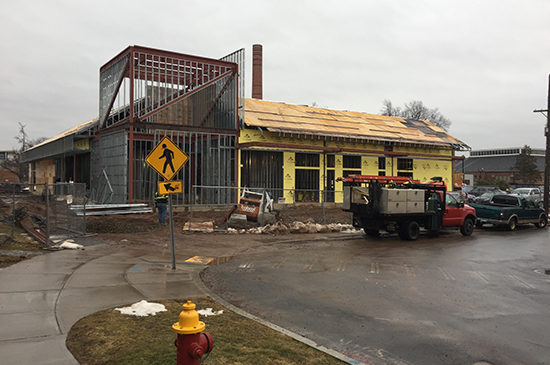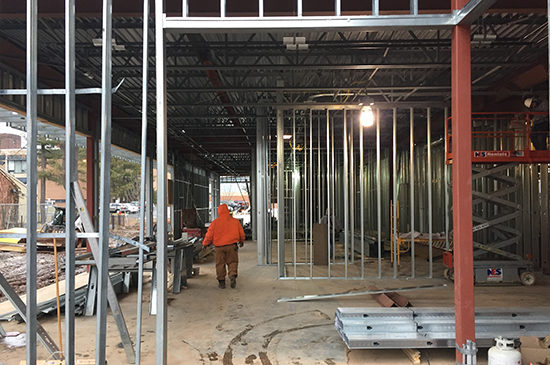Trinity College in Hartford, Connecticut engaged us to solve a unique question. How do we adapt a half-built bookstore and café into a new college building that houses their Neuroscience & Media Arts departments?
Working with an existing structure and floor plate, our design team created a building that pairs a student learning space alongside a public thoroughfare. This allows for the large performance spaces to be embedded in the building, and creates a natural break point between the two disparate programs.
The design adapts the existing pitched roof by extending and altering its form. The result will transform the previously planned entry tower into a double height Student Art Gallery. When completed, the gallery will become the beacon for the entrance off the street and is replicated with a more sculptural entrance at the north of the building, bookending the student commons space within.
Construction for new Trinity College building commenced in November 2016, and we are on track to seeing the completed transformation from bookstore to campus heart in time for summer of 2017.


