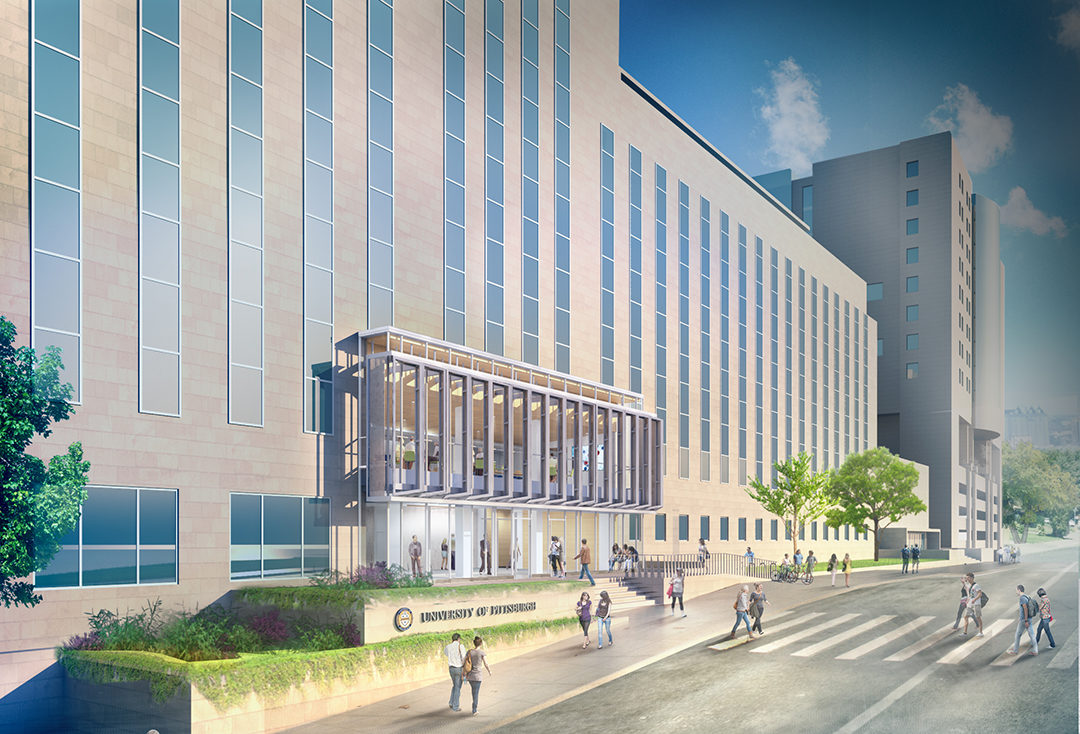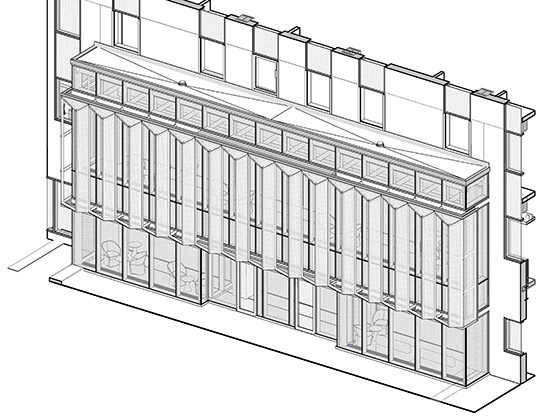 The first phase of our University of Pittsburgh Scaife Hall Master Plan is nearing completion. With construction beginning in 2016, the initial project consists of a cantilevered two-story student lounge addition, a 20,000 SF renovation and a new monumental stairs to replace the dated and narrow escalators from the late-1900s to welcome both students and visitors into the building.
The first phase of our University of Pittsburgh Scaife Hall Master Plan is nearing completion. With construction beginning in 2016, the initial project consists of a cantilevered two-story student lounge addition, a 20,000 SF renovation and a new monumental stairs to replace the dated and narrow escalators from the late-1900s to welcome both students and visitors into the building.
The new student lounge addition with a café overlooking the university’s Petersen Events Center will provide a new front entry for medical students. The design responds to Scaife Hall’s existing rhythm of long vertical windows to incorporate the new façade and student lounge with the historic bones of the building. Developed in collaboration with Simpson Gumpertz & Heger, the new addition features a custom metal sunshade with a toothed edge which is currently in fabrication.

Facade Design of the Student Lounge addition
Cantilevered off the existing structure, the sunshade provides both the critical solar shading for the western afternoon sun as well as a vertical rhythm over the curtainwall façade. The detail is also carried inside the space with an angled wood ceiling and dappled shadows through the sunshade into the new student lounge.
Once completed, the first phase of the University of Pittsburgh Scaife Hall Master Plan will modernize the image of the 1950’s building and provide a vibrant entrance to one of the Nation’s top schools of medicine.







