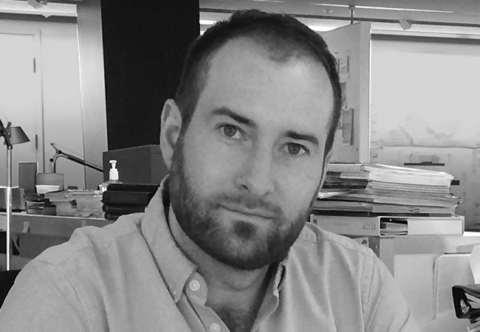Design Week is an annual PAYETTE tradition when we as a firm collectively explore projects we have worked on during the previous twelve months. Over the past few weeks we have recapped the presentations given by our colleagues.

“In broad terms, transformation design is a human-centered, interdisciplinary process that seeks to create desirable and sustainable changes in behavior and form – of individuals, systems, and organizations. It is a multi-stage, iterative process of applying design principles to large and complex systems.
Its practitioners examine problems holistically rather than reductively to understand relationships as well as components to better frame the challenge. They then prototype small-scale systems – composed of objects, services, interactions, and experiences – that support people and organizations in achievement of a desired change. Successful prototypes are then scaled.” Source – Wikipedia
The projects in this series consist of renovations and campus master plans which reflect how we as a practice transform space. From grand gestures to small moments each project is transformative, and each clearly shows the core values of our firm in their own unique ways.
DCAMM / Massachusetts Department of Public Health, William A. Hinton State Laboratory
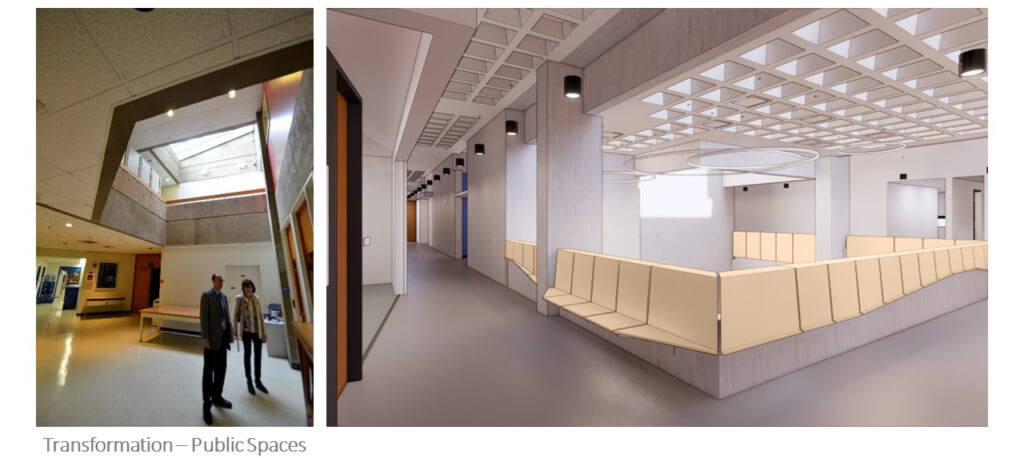
Located in Jamacia Plain, this project aims to restructure and shape 166,000 GSF of space, with 90,000 NSF lab programs striated between 8 floors into one cohesive entity while improving the core functions of the users.
A unique aspect of this project is the existence of light wells within the body of the space, which had aged and needed an update. The team transformed the space by putting wood paneling on the openings to provide soft seating and create a gathering space in what was once simply a corridor, creating a gathering and social environment in an area that at one time would not have been considered for this.
Landmark Bio, therapeutic medicine development & production facility
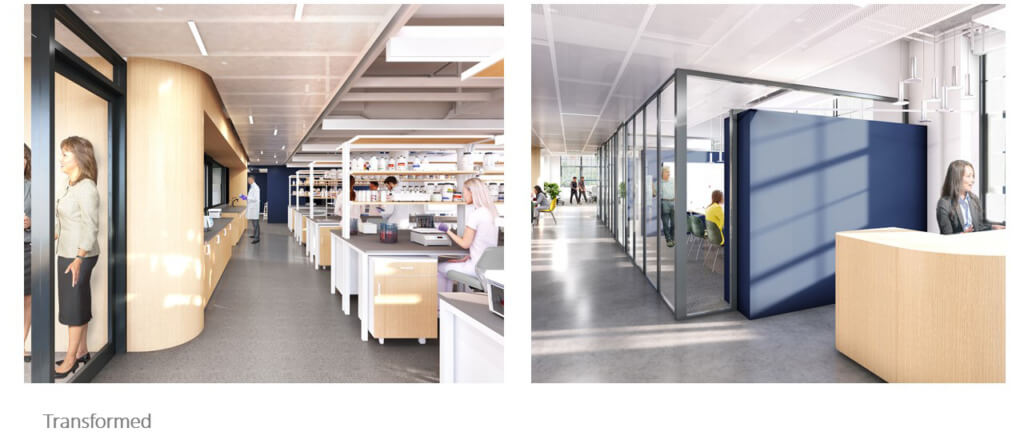
Located in Watertown, MA, this 30,000 SF renovation of an existing industrial mill building for a new science group focuses on the design and ultimate manufacturing of pharmaceuticals with R&D labs as well as a cGMP facility. The primary goal is to combine multiple separate departments with a common design, bringing unity to the group. The major transformative elements in this project are light and space. The team re-used the large open plan, creating a wide-open vibrant space with visual connections to each department.
The largest transformation can be seen in the contrast between the empty existing shell and the final design renderings where the high bay and openness has been preserved, while keeping the departments connected with wayfinding and solidarity of palate across each group. Wood is used as a means to connect the scale of the spaces as well as departments between the labs and offices.
Harvard Medical School, Life Lab Longwood
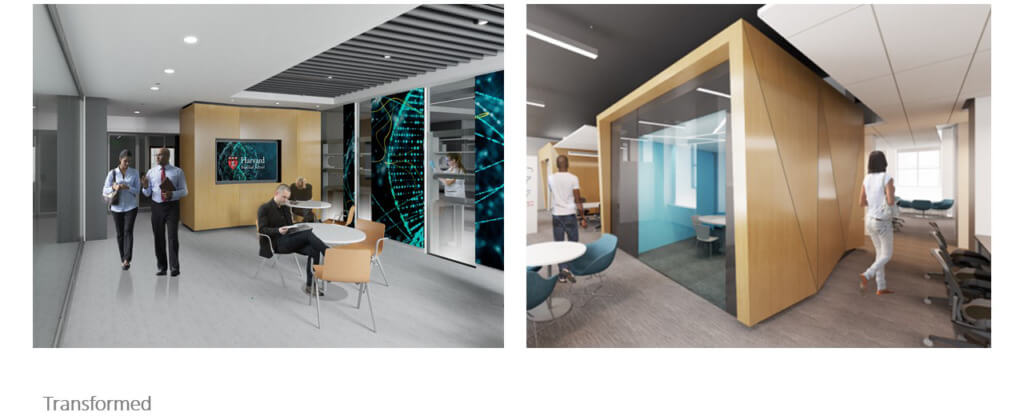
The Life Lab Longwood program is leasable lab space for biomedical start-ups, with the space divided 50/50 between wet and dry labs. Harvard affiliates are able to rent lab space at a subsidized rate, making it low-risk, high-reward. The “C Building” in the West Quad was originally built in 1901. This project is a single floor renovation to breathe new life into a densely packed existing lab space. Renovation moves the space from a dense series of labs to a more modern open concept with unifying themes between office and lab bars with use of wood and light.
Perhaps the project’s biggest challenge was dealing with the massive shaft walls that dictate a very rigid layout. Our scheme in the dry labs area of the building utilized wood wrappers that encapsulate various columns to make them “disappear.” The wet lab side emphasizes science on display, and we use the same wood wrapper theme to bring life to the open laboratory areas.
The largest, mostly unseen, transformation with this project was the change in format for the labs, which will be transforming through generations of lab design methodology, from old school room modules to modern large open labs. This transformation will bring a large amount of light and community/connection spaces to a layout that was largely devoid of these spaces prior. Use of wood is a leading connective element as to bring warmth and scale to the labs.
Yale New Haven Health L&M, CT Scan and Nuclear Medicine Backfill
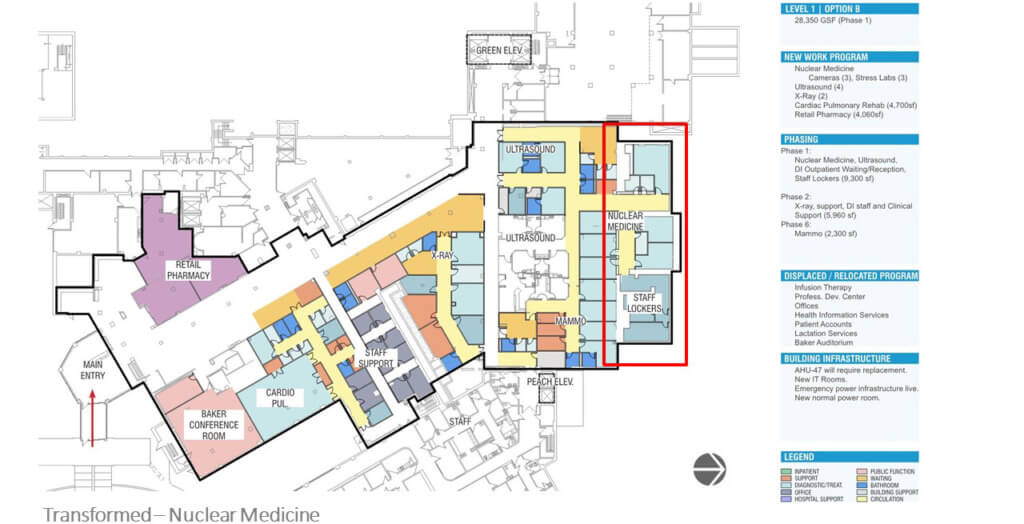
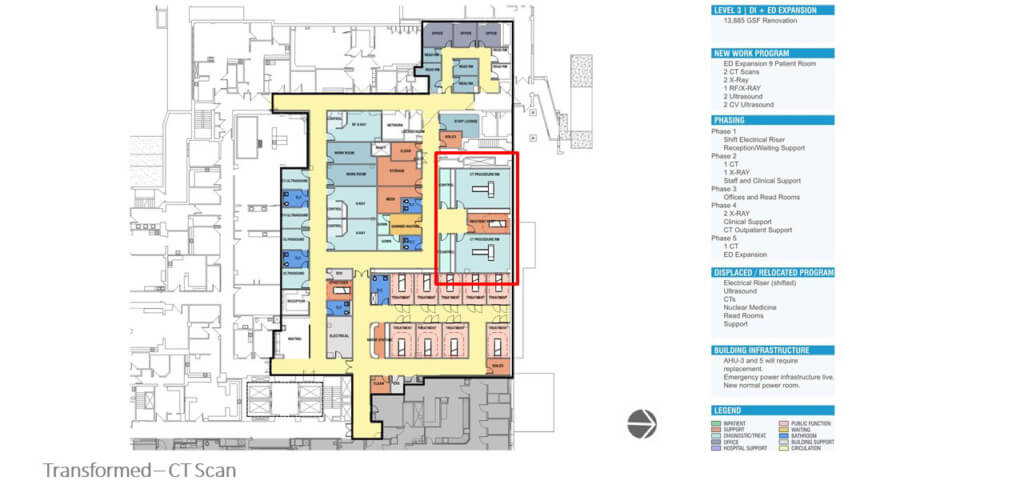
These two renovation projects are the first steps in a larger master plan that will bifurcate the Diagnostic Imaging department between inpatient/ED services on Level 3 and outpatient services on Level 1. Relocating Nuclear Medicine to Level 1 with other primarily outpatient imaging services will allow for the consolidation of the CT scanners on Level 3 (which are currently separated, causing staffing inefficiencies), and will allow for future expansion of the adjacent Emergency Department. The Nuclear Medicine project plans for three nuclear medicine cameras and the CT project plans for one new CT with space for a future relocation of their second existing CT.
When complete this series of enabling renovations will achieve the ultimate goal of combining and modernizing several departments within the Yale New Haven Health buildings. These select projects focus on the restructuring of the CT Scan and Nuclear Medicine departments with the goal of centrally locating and organizing currently scattered elements creating new suites for each group with a more central location and accessibility for staff and users.
Dana-Farber Cancer Institute, Chestnut Hill outpatient facility
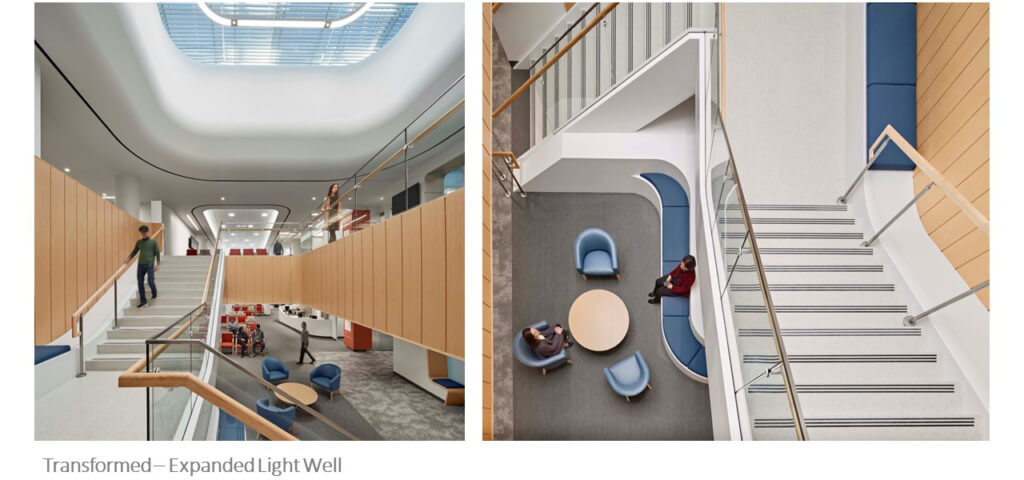
This project is a renovation in the old Atrium Mall in Chestnut Hill, MA. This project recently opened for patients in and has been widely praised for the dramatic change instituted by the design team. The project is a 140,000 SF healthcare, outpatient service and Pharmacy with support.
The major transformative work with this project is the focus on light, both with quiet interventions and major structural work to connect separate floors and bring unity to multiple departments. The team created a large, double height opening, transforming two separate floors into a cohesive space. The main communicating stair and the skylight offer a wonderfully lit and warm experience for patients and staff. The team created soft, dappled lighting through the transformation of the large skylight, bringing natural light deep into the floorplate.
Tulane University, School of Medicine PI Space Planning
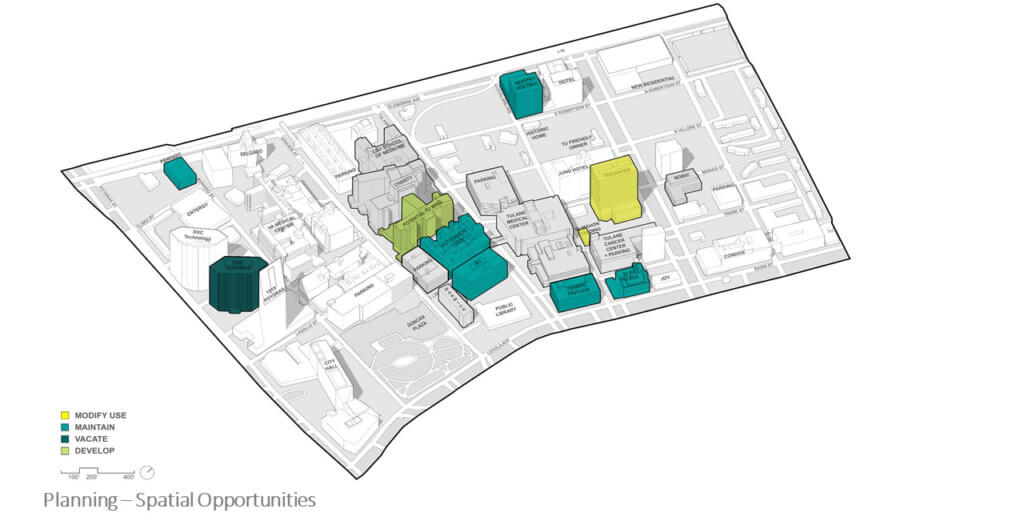
This planning study for the School of Medicine is how we usually begin the transformative work you have seen in the previous projects. The Tulane master plan seeks to bring new life to an abandoned hospital while reorganizing and grouping multiple departments into new spaces. This particular study is a single phase of a multi-phase plan. This project seeks to renovate one floor of the Hutchinson Building to modernize the science labs with a selection of high, medium, and low intensity spaces. There are various transformative restructuring elements in play which reflect the efforts regularly made by our teams to understand and make the best of any given project.
Check out these previous posts in this series!
Design Week Series #1: Surgical Moves in Architecture
Design Week Series #2: Designing Buildings as an Extension of Their Surroundings
Design Week Series #3: Unique Features and Challenges
Design Week Series #4: Longstanding Client Relationships
Design Week Series #5: The Orchestrated Performance of a Building

