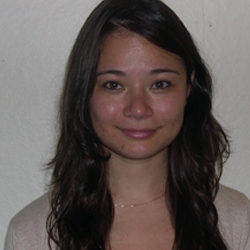During the design process, one element to be conscious of is what we refer to as the “placeholder.” As Bob Schaeffner, the Principal-in-Charge on the Amherst College New Science Center, discussed last summer, placeholders “are typically familiar components intended for replacement when given further consideration.” The design narrative of the roof monitors on this project is a telling example of how a placeholder can become deeply ingrained into the design, and how our team developed a process to identify and resolve the roof monitor placeholder.
Originally envisioned as slender, angled fins, the roof monitors implied an almost machine-like aesthetic for the building.

Original design intent with the roof monitors
The purpose of these light and airy extensions was to support glass skylights that would illuminate the student spaces below. As the design progressed through the Design Development stage (DD) and the early stages of Construction Documents (CDs), multiple performative requirements were incorporated into the roof monitors’ architecture. The structures needed to include light fixtures, curved panels to maximize daylighting, sprinklers, PV panels and panels that would cool the rising air throughout the building.

Panels cooling the warm rising air
All of these features needed to be designed in a way that would keep the roof weatherproof. Step by step, function by function, the monitors morphed into heavy, sawtooth structures. Visible from the campus (they span the entire length of the 400’ long building), these sawtooth structures drastically altered the entire aesthetic of the building.

Roof Monitor during the DD stage with heavy structures
During an internal meeting, the team identified and took stock of our “placeholders.” We realized that we had lost a crucial component of the original design intent. Wanting to improve our design, we went back to the drawing board to iterate new design concepts through a rigorous process of developing renders and sections. These concepts addressed the challenges of balancing desired geometry with all the realities of curb heights, OSHA clearances, envelope continuity and concerns regarding snow and ice build-up.
One design concept we explored in-depth was integrating the PV panels within the monitor fin. In this iteration, we created a frame to hold the PV panel flush with the top of the monitor. After analyzing the concept internally and with the client, we determined that the PVs would appear and function best as a separate “applied” system on top of the roof monitor.

Roof monitor with raised PV panels
Iterating through all the variables we could, we eventually determined a way to use color and slight offsets in the plane of the fin that allow for the monitors to read as blades, or fins, rather than sawtooths. Thanks to a conscientious understanding of the design process, we were able to re-examine our placeholder and create an innovative solution to the design at Amherst College.



