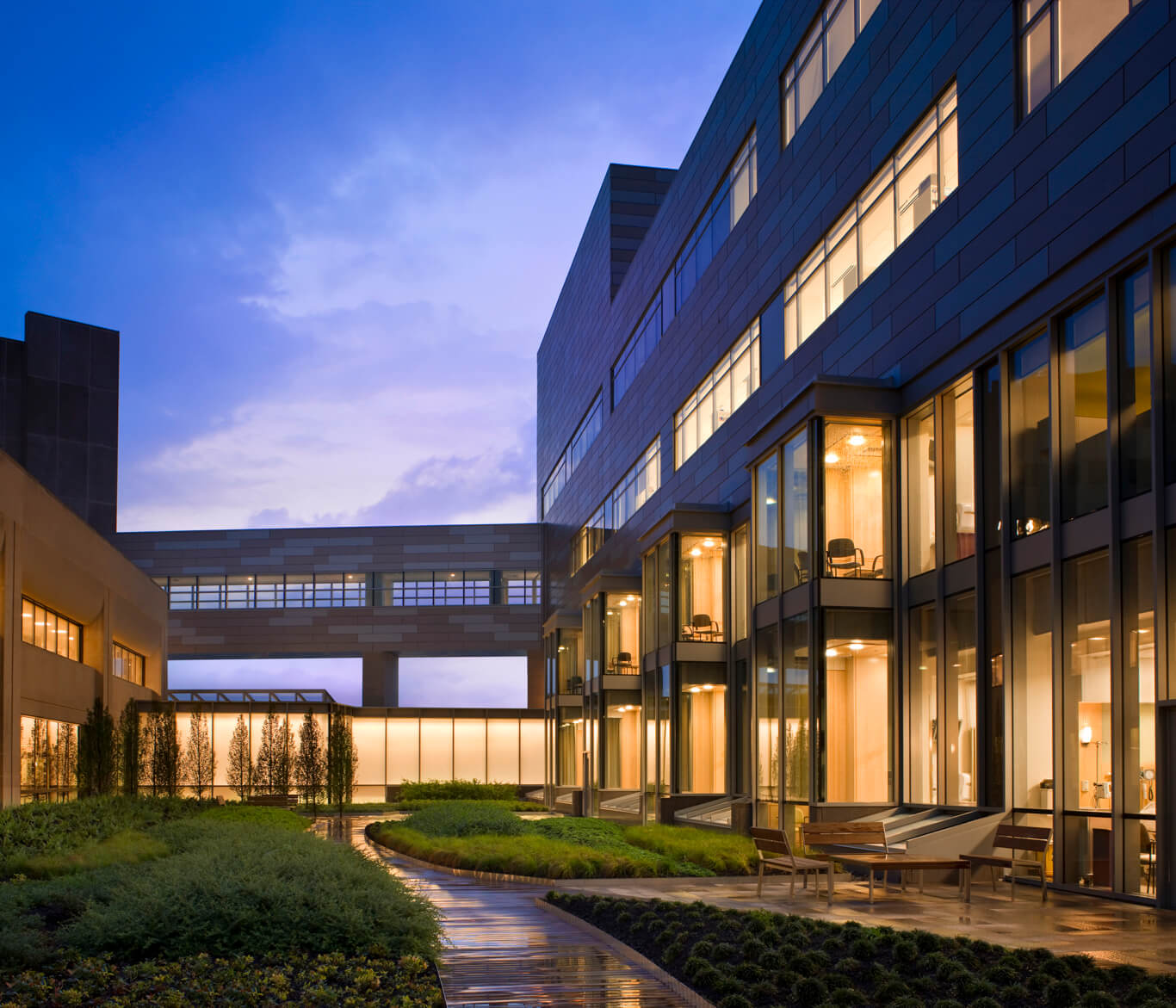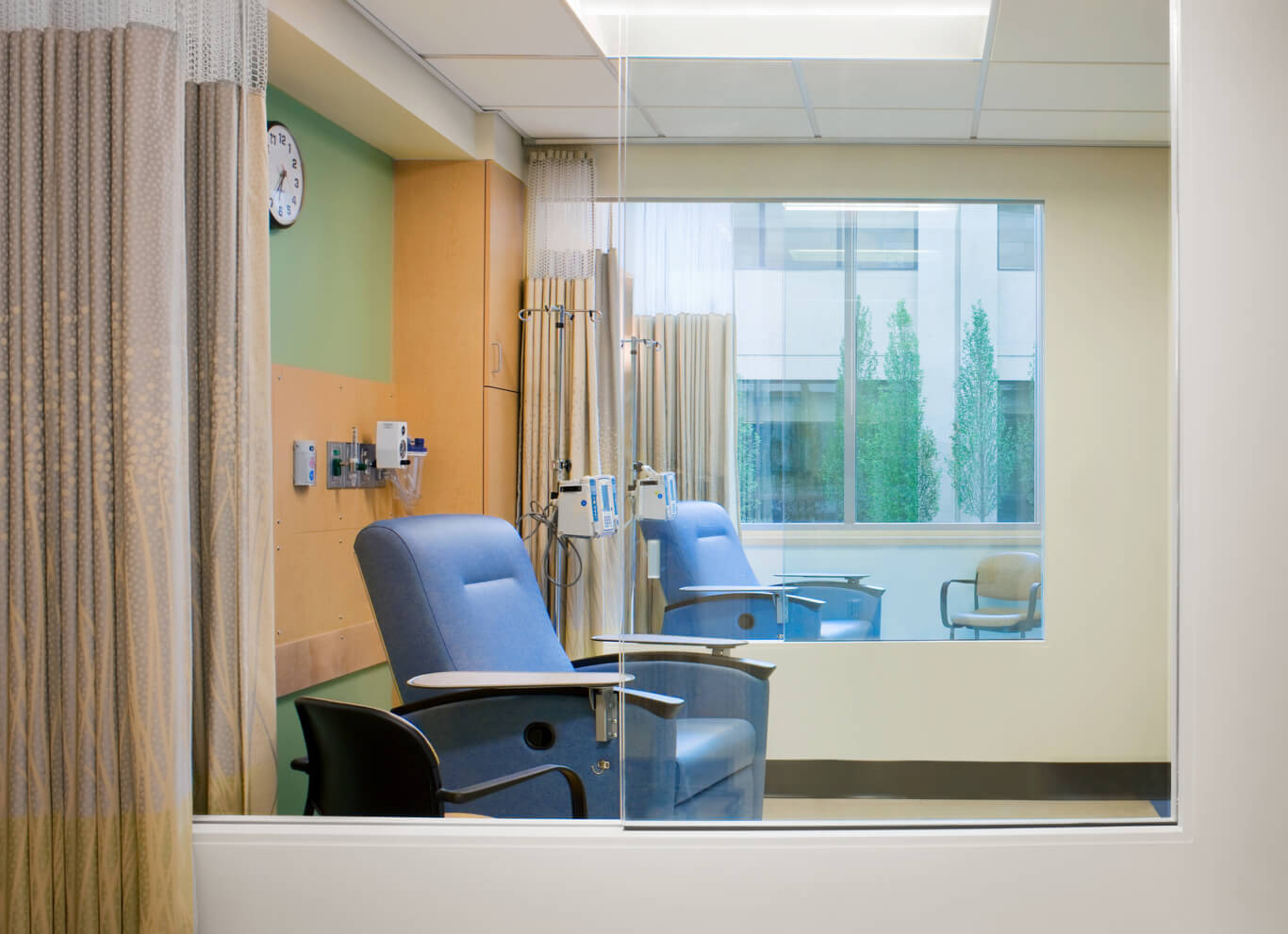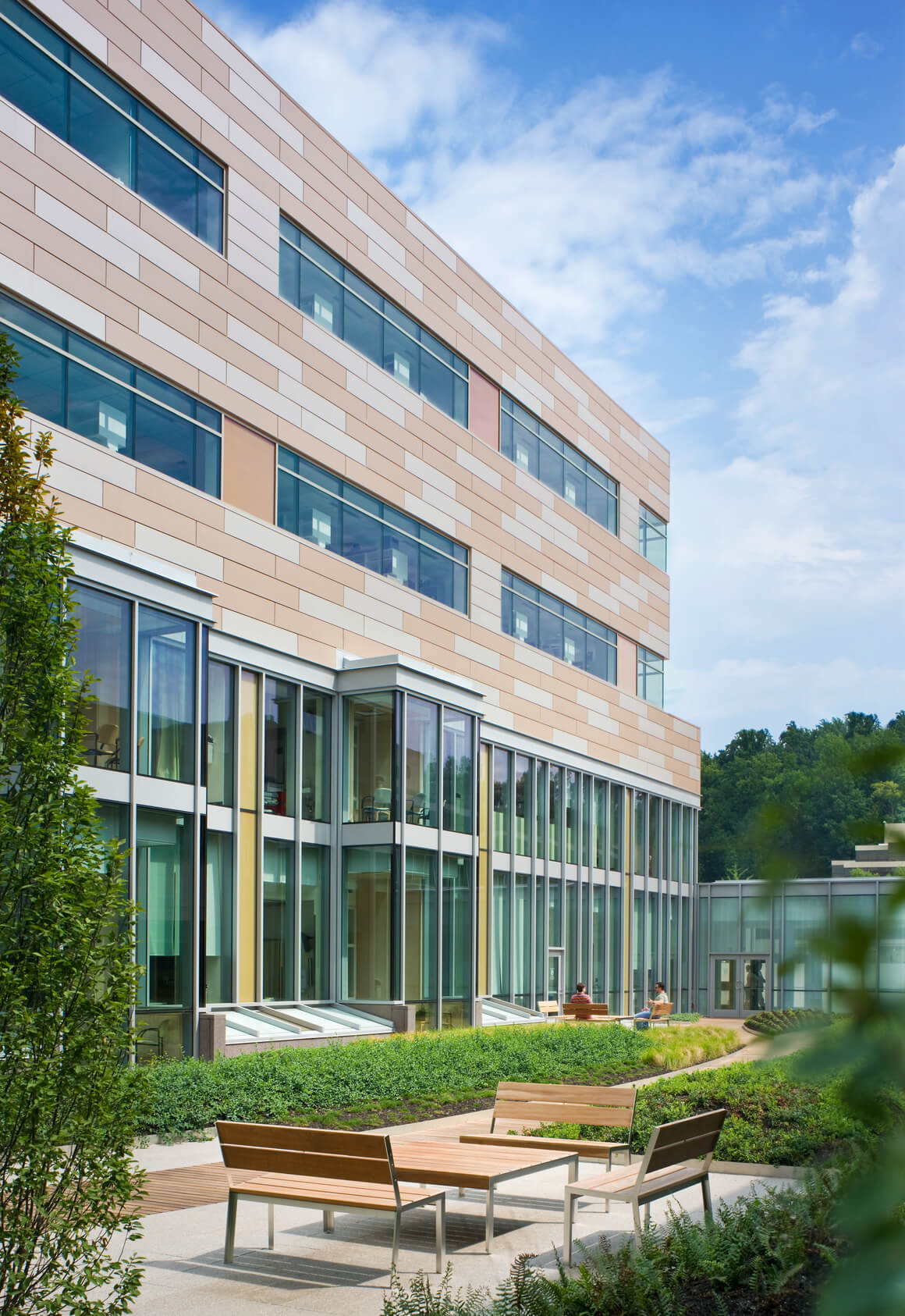
From its parti to its foundation, the Penn State Hershey Cancer Institute’s footprint minimizes consumption of land and maximizes connections to nature. The design is rooted in the site’s landscape. The sweep of the “arc”—a unifying landform that defines the building geometry, approach, façades and gardens—organizes a series of addresses for the Cancer Institute, the Medical Center and the Children’s Hospital.

Access to natural light and nature are essential to provide a tranquil environment for the Cancer Institute. The clinical floors include a 40-bed infusion therapy unit and outpatient clinics with family lounges oriented toward the Healing Garden, allowing all patients intimate exterior views and abundant daylight. Transparent vertical surfaces allow for natural light to permeate each infusion suite. Sliding glass partitions and cubicle curtains between infusion suites allow for communication between patients, views of the healing garden, or with closed curtains, privacy, dependent upon how a patient feels on a given day.

The Cancer Institute’s Healing Garden is just one of many rich natural spaces in the Penn State Health Milton S. Hershey Medical Center, a project highlighted by its varied courtyards and gardens. These act as gaskets between new and existing structures, building upon the institution’s heritage of internal green spaces that connect patients, clinicians, and researchers with the landscape. This humanistically breaks down the scale of massive institutional floor plates. Each garden is tailored to suit its primary users; at the Cancer Institute, the garden is accessed by patients from the infusion therapy suites and serves as a peaceful area of respite designed for all seasons.

