The final in a three-part series looking at façade strategies, focused primarily on more opaque assemblies (façade as wall), in three academic science projects. You can read the first post, Subtracting & Cutting on a Singular Solid, here and the second post, Folding, Pleating & Stretching, here.
This installment of Façade Strategies–Walls looks at a new campus building that strives to be simultaneously transparent and opaque.
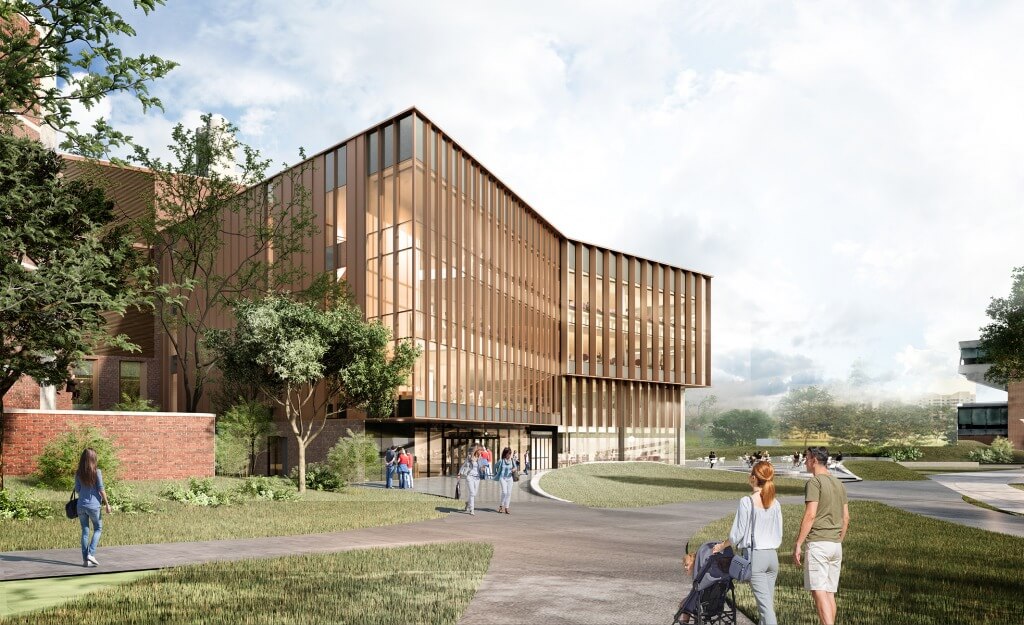
PENN STATE, College of Engineering West 1 Building
DESIGN INTENT Planar/Thin
OPERATIONS Fold/Pleat/Stretch
Penn State’s College of Engineering West 1 Building emphasizes the dichotomy between transparency and opaqueness in order to blend the two in a unique way.
The parti of this project is similar to Lafayette College in the way there were two elements to the façade—a head and a tail—that needed to blend together seamlessly. At Penn State, however, we used different materials like glass, copper and masonry to achieve both transparency and opaqueness on the building’s façade. The material effects were very important for this project.
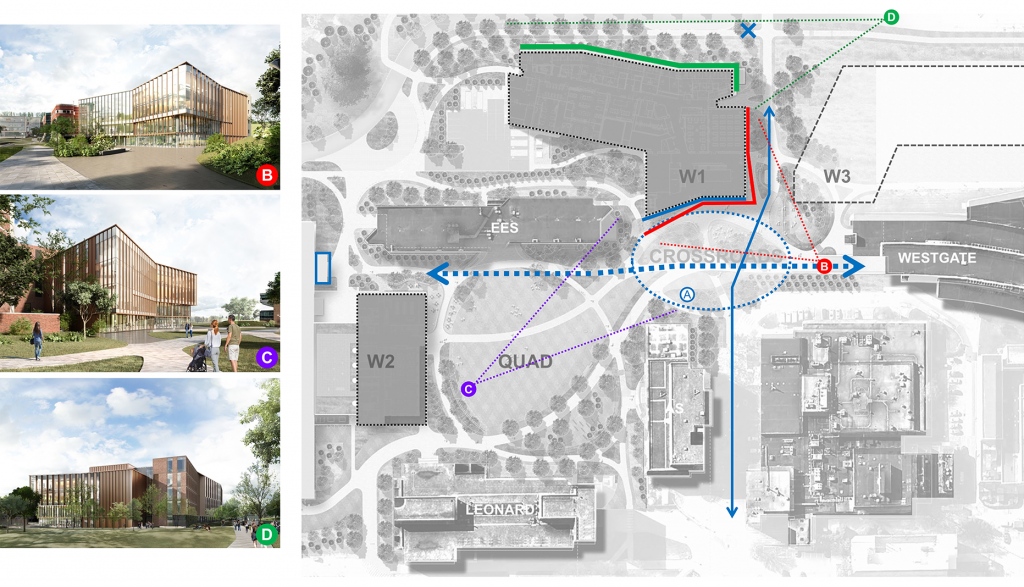
FOUR KEY DRIVERS – Located at a key gateway point, the Student Hub will engage the Engineering Plaza.
The project is composed of two façades, the Commons and the Engine, which are in dialogue throughout the project. This responds to both the site and the program within the building.
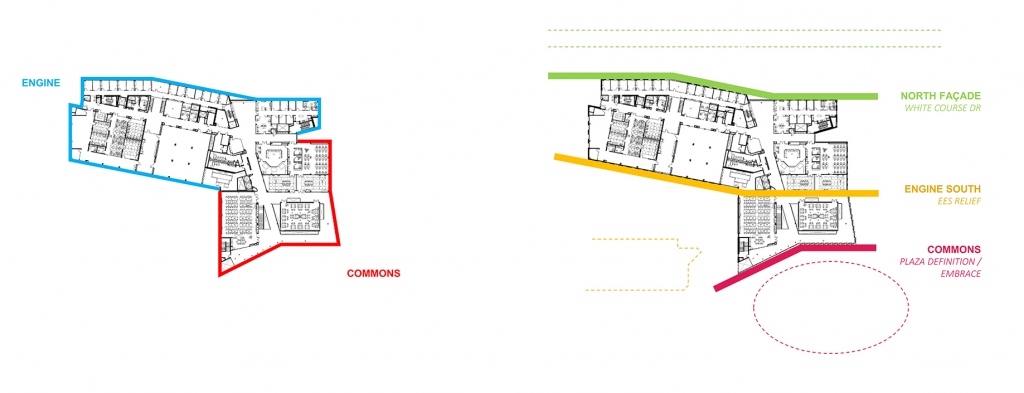
SITE RESPONSE – 2 Figures / 3 Layers.
The Commons facade is all glass, creating an inviting, transparent view to the activity within the building. The periphery of the Commons includes informal learning and student collaboration spaces with classrooms in opaque boxes within the space. This allows the classrooms visual privacy without sacrificing the light and views that make the Commons special. The light-filled spaces wrap around the Commons.

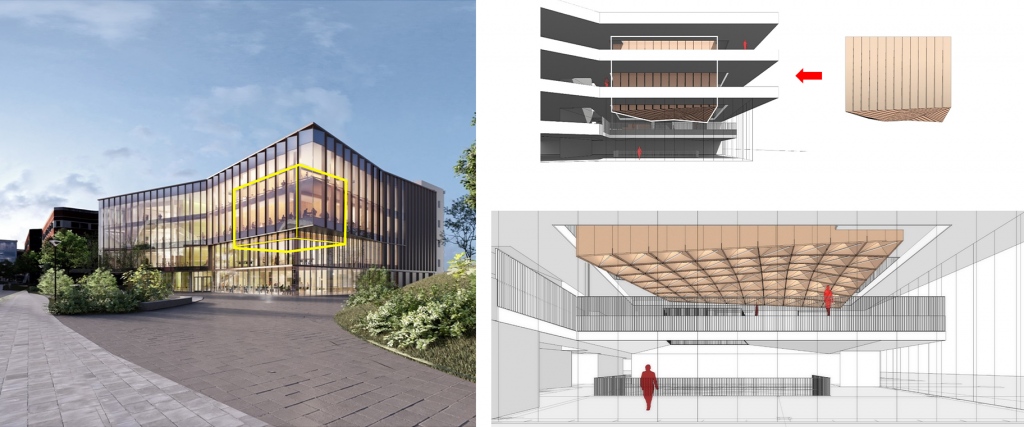
TRANSPARENT IMAGE / OPAQUE PROGRAM
We used a serrated façade system on the lower portion of the facade, which minimizes the mullions and used less iron, making everything as thin as possible.
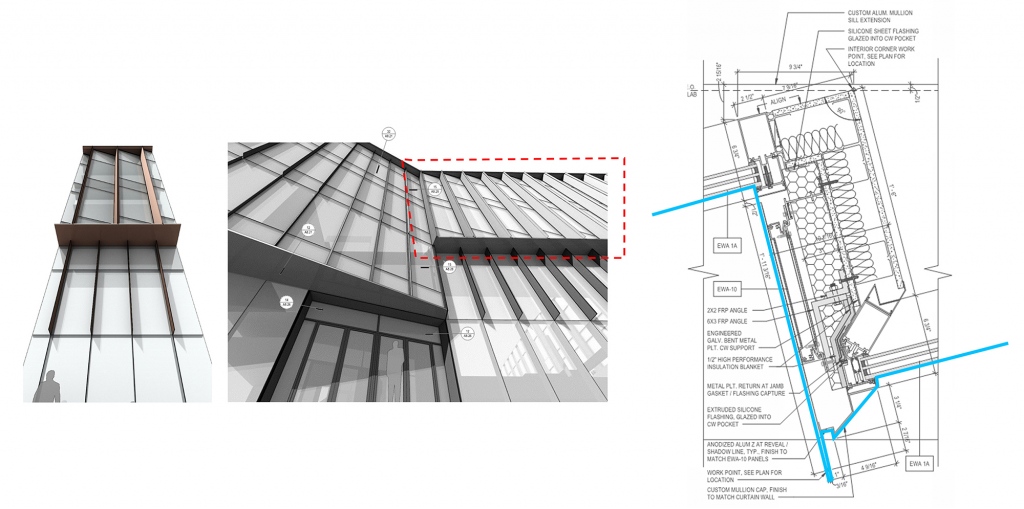
“SERRATED” CURTAINWALL
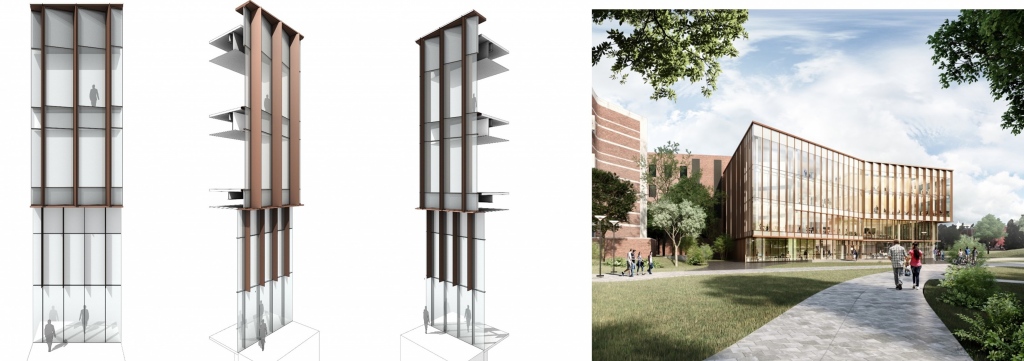
FOLDS–Unified Expression / Deep Shade.
The Engine façade houses all of the laboratories and support spaces. The building’s solar orientation also helped to establish a more cohesive façade with projecting fins giving it a consistent language.
The façade changes character from east to west. The opaque character of the dense façade, which utilizes more fins, allows us to think of the interior as a singular form. The functionality of the building differs in the amount of glazing.
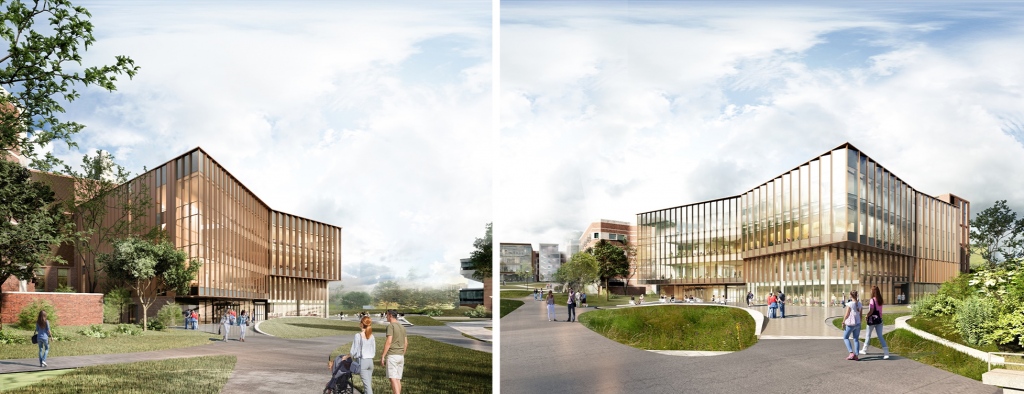
SITE / PROGRAM RESPONSE – North versus South.
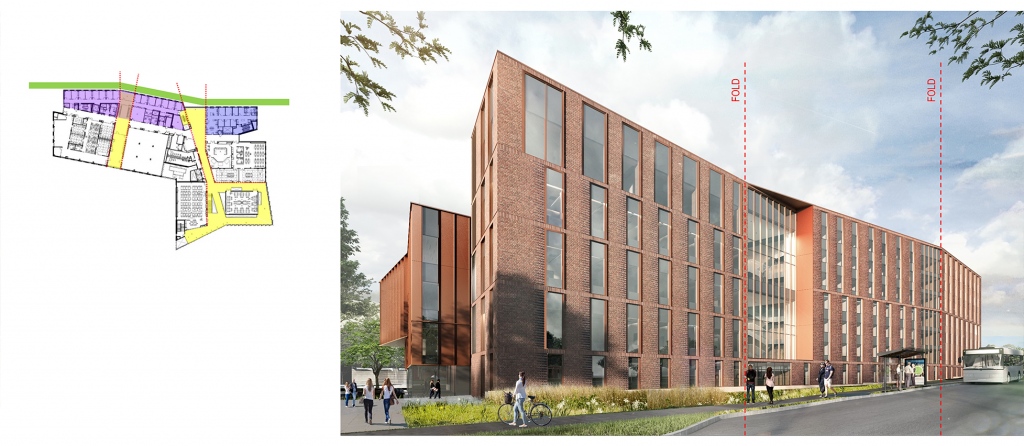
BREAKING DOWN THE SCALE OF THE NORTH FAÇADE
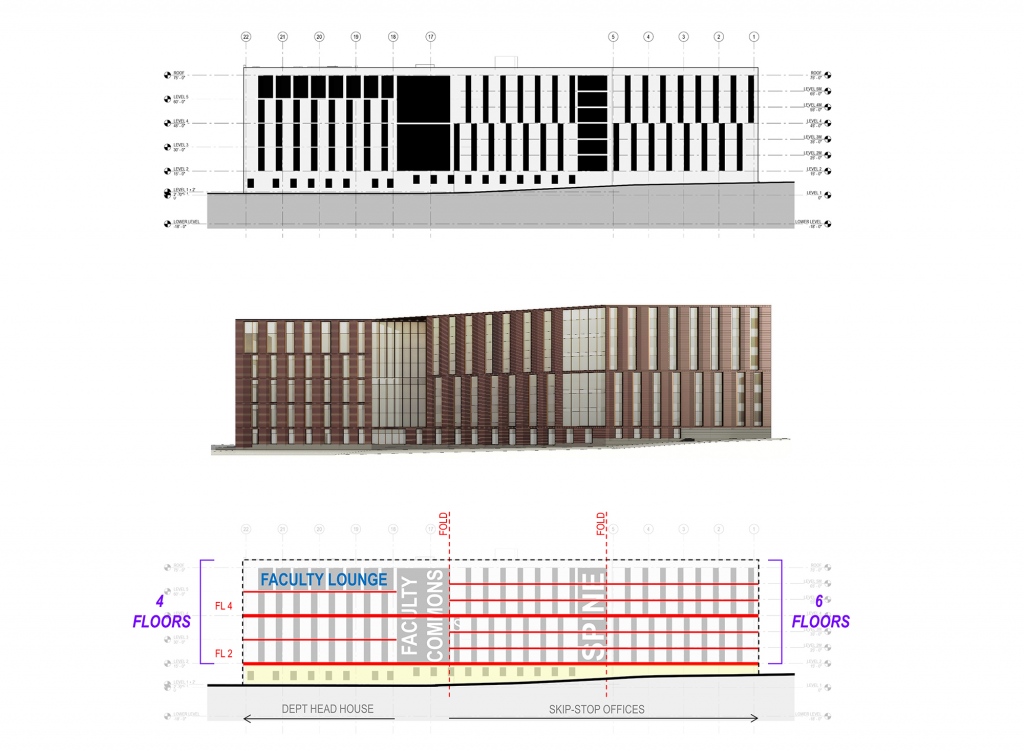
NORTH FAÇADE FENESTRATION STRATEGY
The materiality of the façade was very important to us. We used a similar brick with a high iron content as we did for the Lafayette College project. The iron in the brick performs similarly to the copper panels and we thought a lot about how we could take elements of the copper and blend them into the brick so that at certain moments, we see it as a singular building and not the “head and tail” where you see the two façades as different.
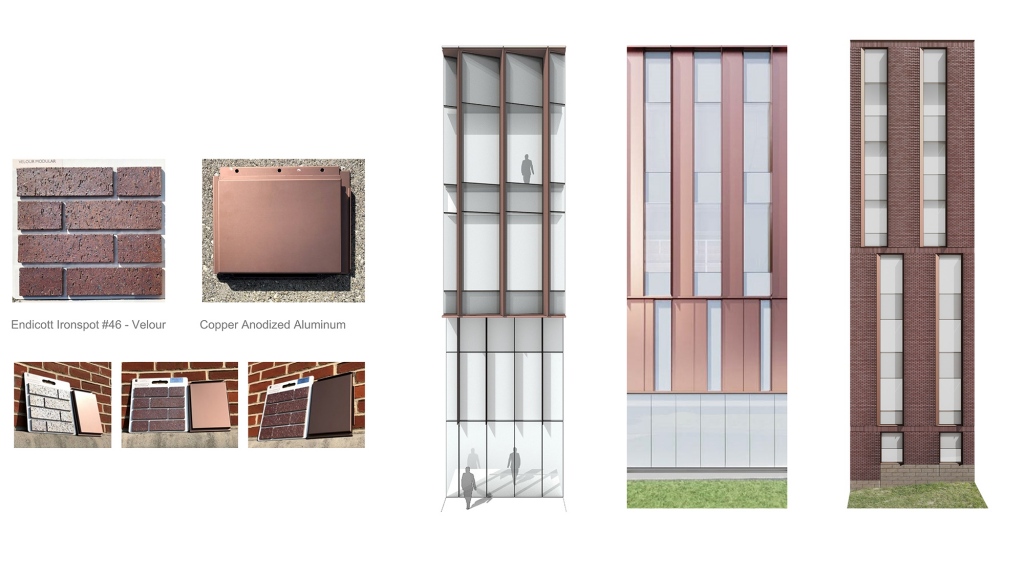
PRIMARY MATERIALS – Blending.
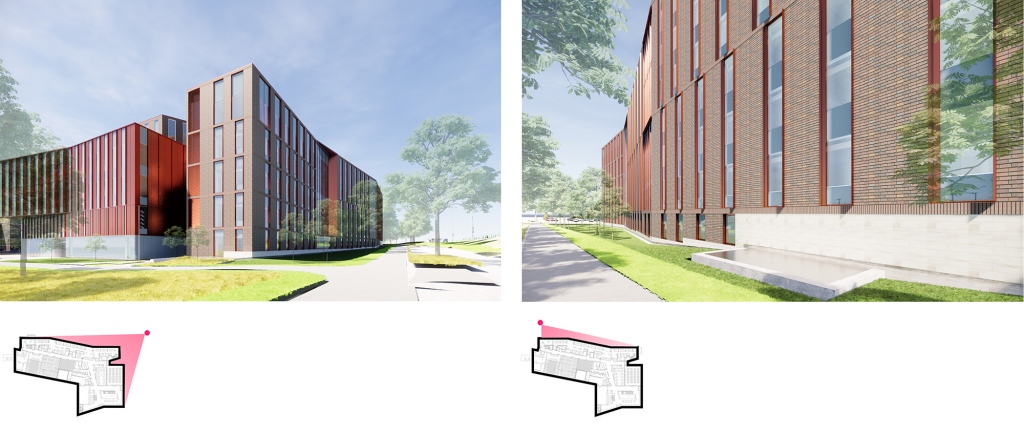
PROJECTED & ANGLED JAMBS
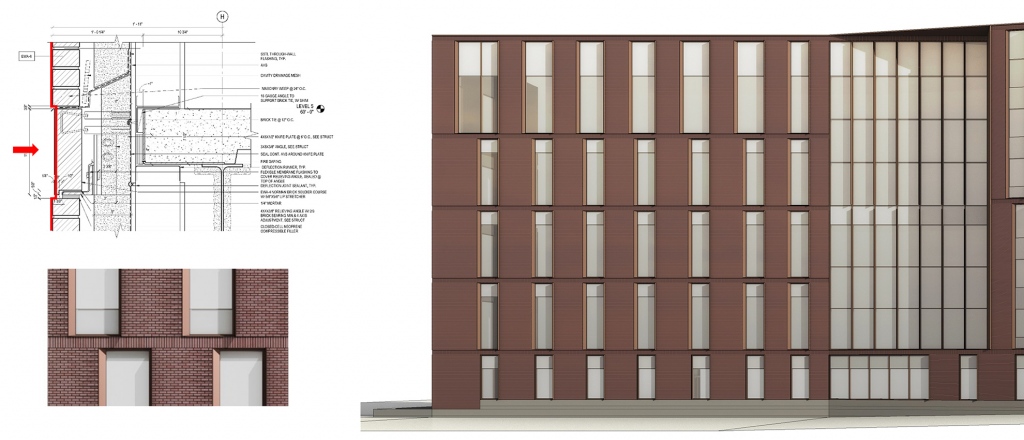
NORTH FAÇADE–Recessed Soldier Coursing.
How do we start to go from one material into the other? As we add copper, we start to display the bricks and blend them into the rest of the field.
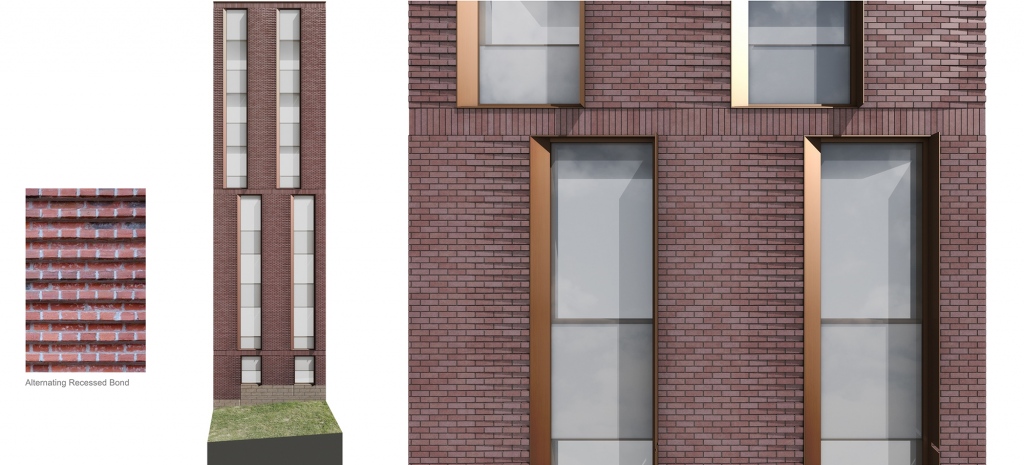
BRICK PATTERNING–North Façade.
The solar orientation of the south facade necessitated smaller, deeper set windows. Because we had a 15’ lab module and we were using the brick soldier course, the copper in the windows allowed us to make up the difference in the facade without altering the soldier course.
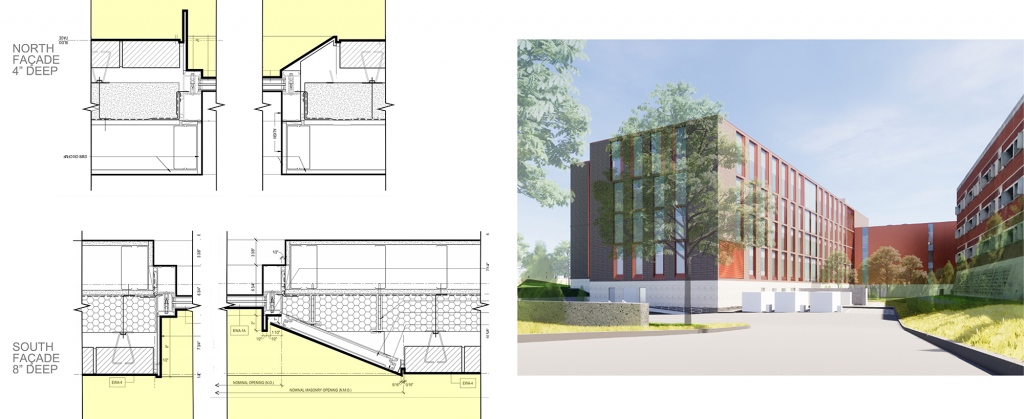
DEEPER SET WINDOWS – Copper Jambs, Head and Sill.
West 1 will be the flagship academic facility of the College, providing space for research and teaching for several departments across the College. Located at a key gateway point, the Student Hub will engage the Engineering Plaza. Together, the Plaza and the Hub will become the heart of the precinct, and a major destination for the College. Inside, the Hub will be a dynamic, transparent and vibrant home for students, with open study/collaboration areas, food, classrooms and social areas.

