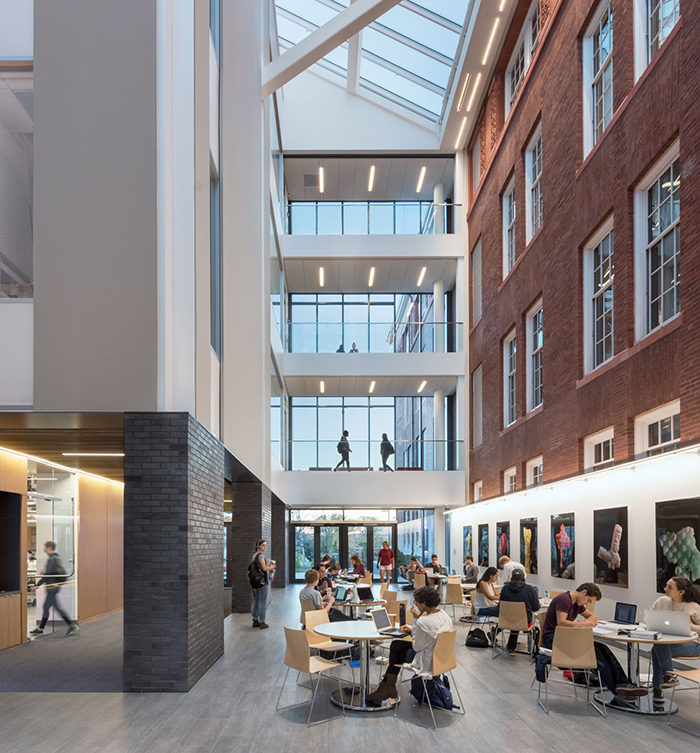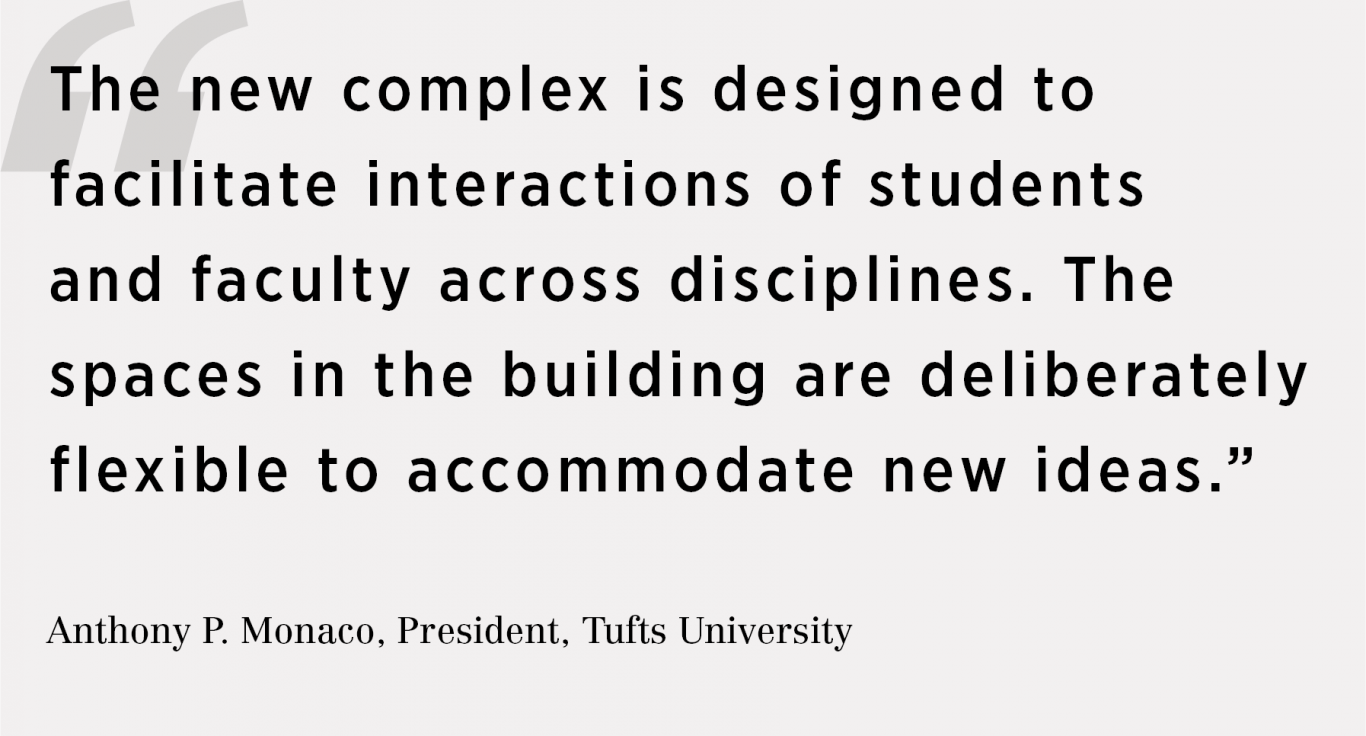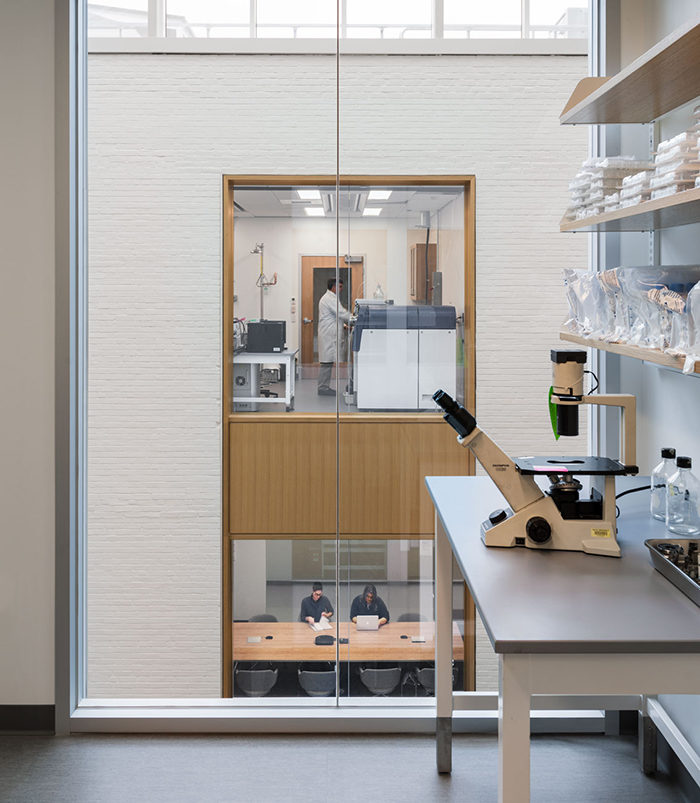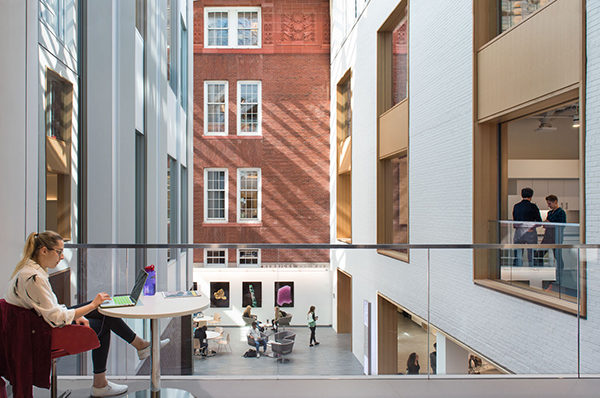
The Tufts University Science and Engineering Complex, a project that combined new construction with the pre-existing, 147-year-old building Robinson Hall, embodies the progressive philosophy that Anthony Monaco, president of Tufts, articulated in his description of the building:

The design accomplishes this flexibility with workspace “crossroads,” individual and group workspaces on every floor (including floors dedicated to research), and perhaps most notably, a series of thoughtfully placed window portals throughout each floor, which allow users to see across the atrium and into floors above and below them.

Science on display is a popular and important concept in modern research facility design. That concept can extend beyond the transparent glass that encloses labs. Through their uniform materiality and thoughtful detailing, the portals stitch together diverse settings while serving as wayfinding devices for building occupants and giving each department an address and front door. In addition to their function as physical threshold, the portals also link like-minded programs across the atrium, heightening one’s awareness of old and new, and blurring the boundary between interior and exterior.

Another aspect of the building’s function that these portals enhance is light. 82% of the SEC is daylit, and the portals on each floor allow daylight to travel through spaces it might not otherwise reach. The effect makes the space feel ample and wide, as more than 10 programmatic functions are efficiently fit into the SEC as a whole.
We aim to push the boundaries of where disciplines intersect and where they are kept separate in academic research. As the portals in the SEC allow students and researchers to peer into each other’s work spaces, we hope they will also allow the students of Tufts to see each other’s perspectives – academically, socially, and environmentally – a little better, too.


