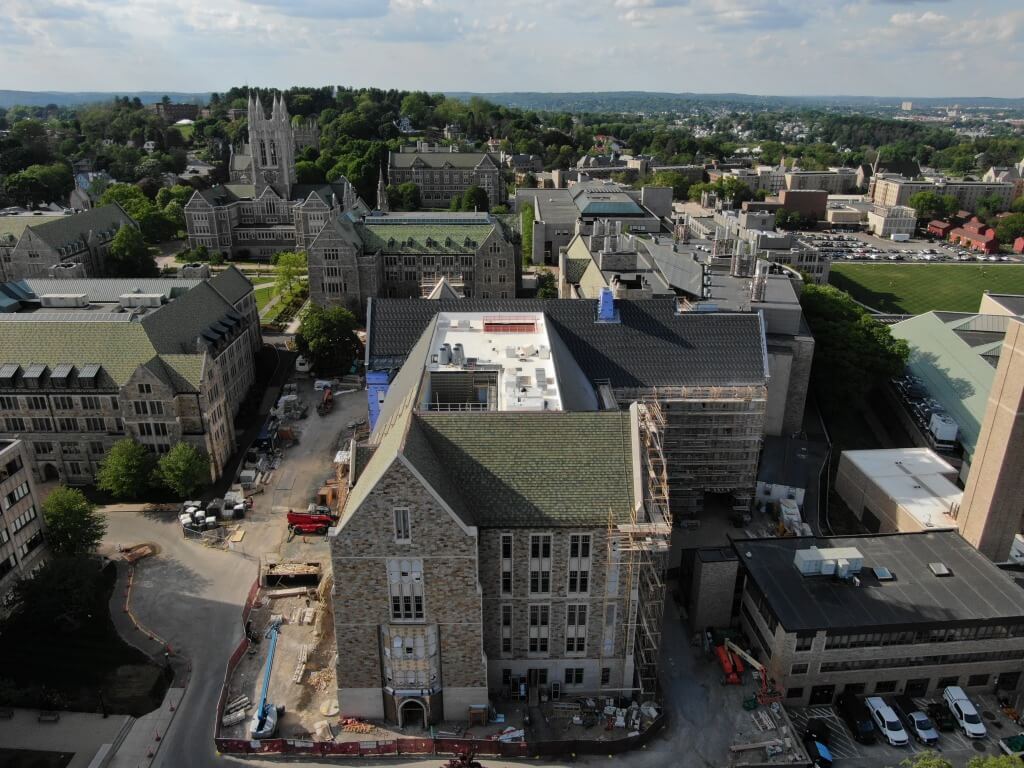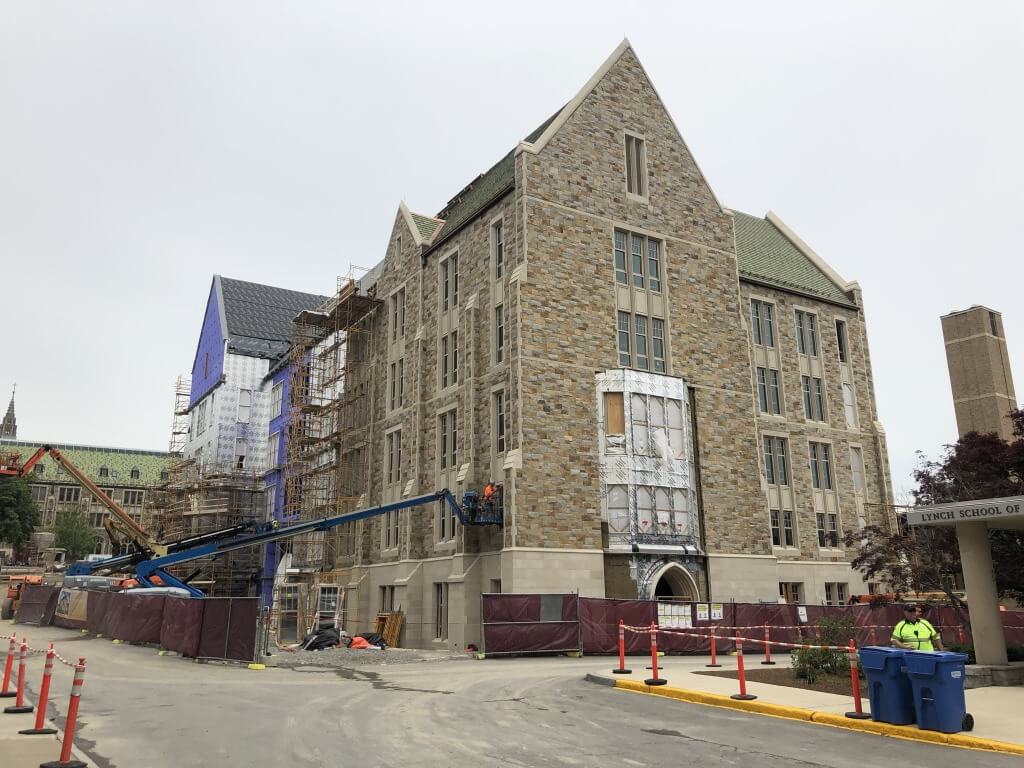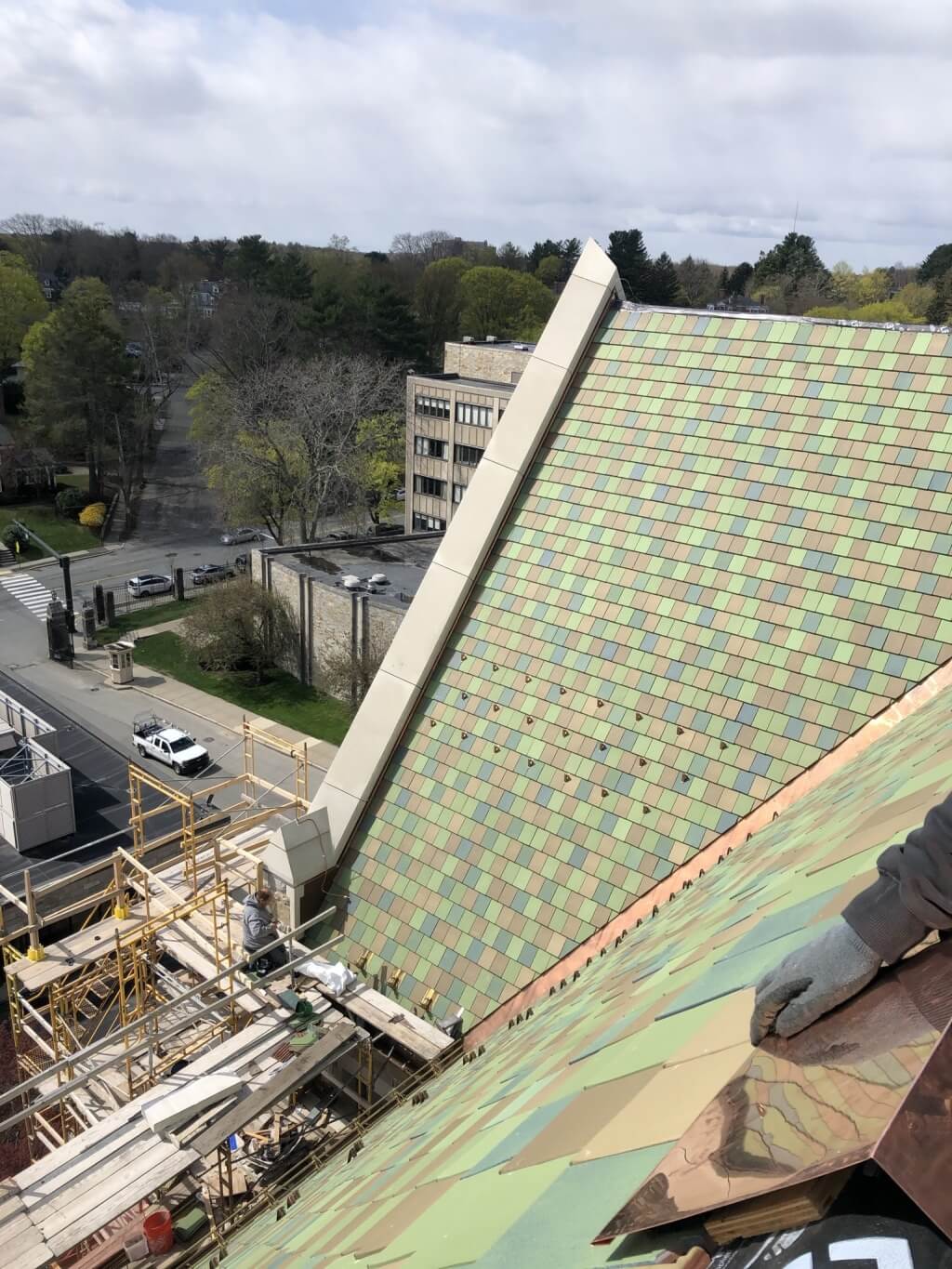It is an exciting moment at the construction site for the Boston College Institute for Integrated Science and Society. With the scaffolding partially removed, the south west side of the façade is finally revealed. This represents the culmination of a very long process of procurement, coordination, mockup and installation.

Bringing all of these components together required many months of preparation, design and detailing, including a 30-foot tall mockup on site. Many of the materials have natural variations that add a level of artistry and challenges not found in other fabricated materials. The Weymouth Granite is locally sourced from Plymouth Quarries, located in Hingham, MA. Due to the long time needed to quarry the materials, the process started even before the completion of design documents. The design team made trips to the quarry to learn about the different sizes, colorations and textures obtained from the cutting process. The desired ashlar pattern appears to be random but works with a 1 ½ inch increment of stone sizes, with the tallest stones being 13 inches. The seam stone faces provide the rich coloration from mineral deposits, contrasting with the split face stones which are a more uniform gray color, achieving an overall 50/50 balance between these two types. The success of the pattern relies on the mason’s experience and observation, as it is not something that can be fully specified with a finite number of rules. The mutual trust and communication between the design team and the installation team as well as the Owner are critical.

Precast panels, trims and quoins are installed to complement the stone. Aluminum windows of various sizes are also being completed. The arches at the main entrances have been installed, prepared for timber framed storefronts to infill them. The long anticipated clay roof tiles with associated copper collection boxes and downspouts are also quite unique to the BC campus, and add the finishing touches to the façades.

Contrasting with the traditional Collegiate Gothic exterior, the interior is a highly transparent, high performance core that display science and engineering learning and research at every corner. On the lower three teaching levels, the perimeter is mostly open with informal collaboration spaces. Large, full height glazing surround the middle program spaces, providing tremendous transparency across the floors. On the two upper research floors, locating write up stations on two sides of the open lab allows visual connections across the 90 foot wide floor plate. To support the program spaces, efficient MEP systems are designed to reduce energy consumption, operating costs and carbon emissions. The building’s energy analysis indicates 25% site-energy savings, which corresponds to an EUI of 89 kBtu/sf-yr.
The building is targeted to be completed this winter.


