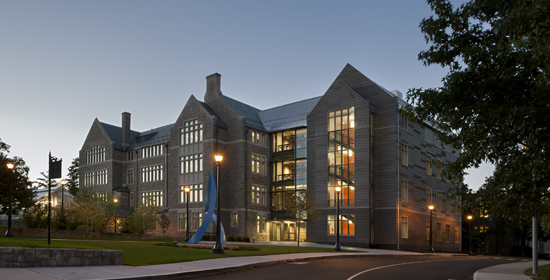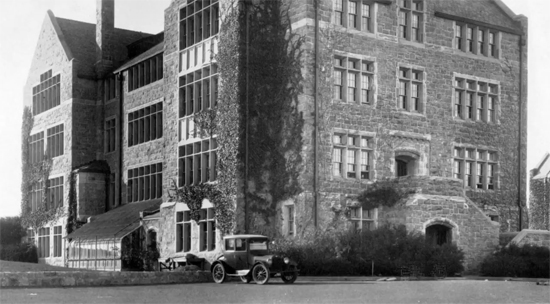
Connecticut College’s first campus building, New London Hall, was built in 1914. The four-story Collegiate Gothic style building features an exterior built from granite quarried near the site. As the teaching labs and research labs have fallen into disrepair, the new addition and renovation to New London Hall provided an extraordinary opportunity to revitalize the historical features of the building, such as clerestory windows and open ceilings, while creating a modern high-performance science building.

Original New London Hall
Initially, Connecticut College planned new construction for the biology and computer science programs, but after the economy began to falter we concluded an addition/renovation would best serve the College, the programs and the building. This decision preserved an existing, historic structure while updating its ability to serve modern science programs. After reaching this determination, the challenge became defining the appropriate architectural response. The College desired a contextual approach. The solution emerged with the form of the addition being sympathetic to the original building, and clad in a high performance terracotta rainscreen and curtainwall envelope. The original rectangular building has a primary east-west ridge capped at each end with crossing gable forms. The new addition is a third gable-roofed volume placed east of the existing building connected by a highly transparent “gasket.” The primary volume of the addition emulates the form and proportions of the existing building but its distinctive terracotta cladding is complementary to the existing volume’s granite exterior.
The façade of the addition consists primarily of terracotta tiles in a warm gray color and three different surface textures. The design intent was to relate the addition’s color to existing New London Hall while creating a dynamic surface quality that played off of the stone’s natural variation. We selected terracotta tile for the envelope because of its superior rainscreen performance and its crisp, forward-looking appearance. However we sought to add character to the machine-like repetitious appearance of a standard terracotta tile application.
The process required careful planning, numerous samples and mock-ups to gauge the proper sizes, colors and textures. From the outset, the addition was to have its own integrity as a strong, elegant form that complements the original building rather than attempting to appear as if it was always there.
The interplay between the terracotta and granite is particularly celebrated within the “gasket,” the group-oriented space between forms. The study spaces, seminar rooms and entry lobby within the gasket reside between the existing granite wall of existing New London Hall and the terracotta of the addition. The beautiful limestone details in existing New London Hall are juxtaposed with the crisp, technical details of the terracotta.
With a growing collection of older, sometimes iconic structures ever-present at higher education institutions, this type of design approach is environmentally responsible and allows both the old and the new to revitalize a science precinct in harmony.



