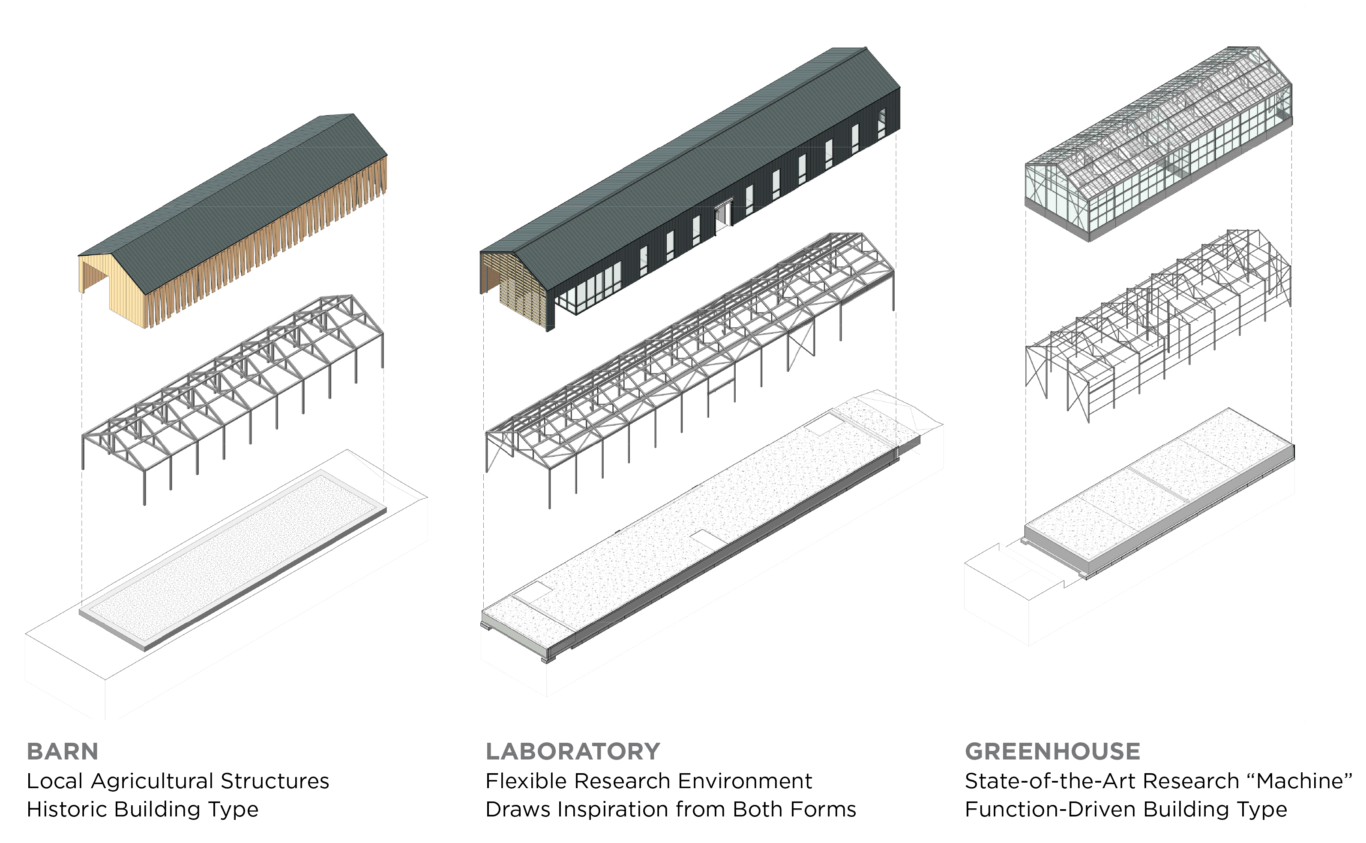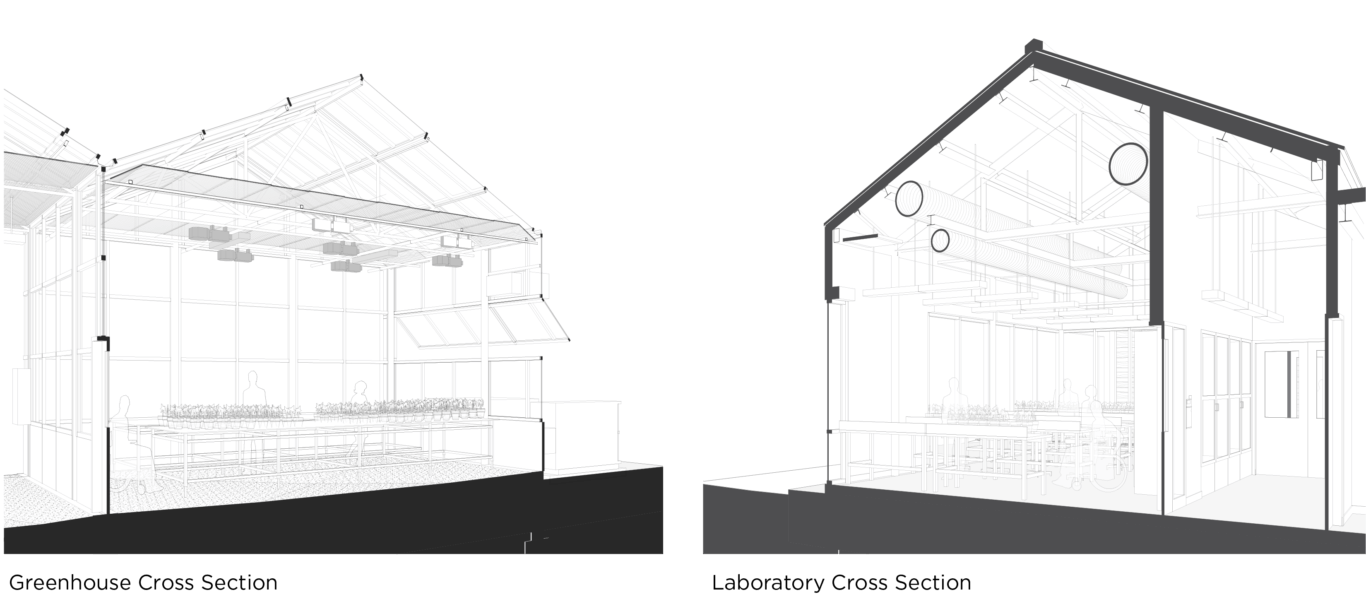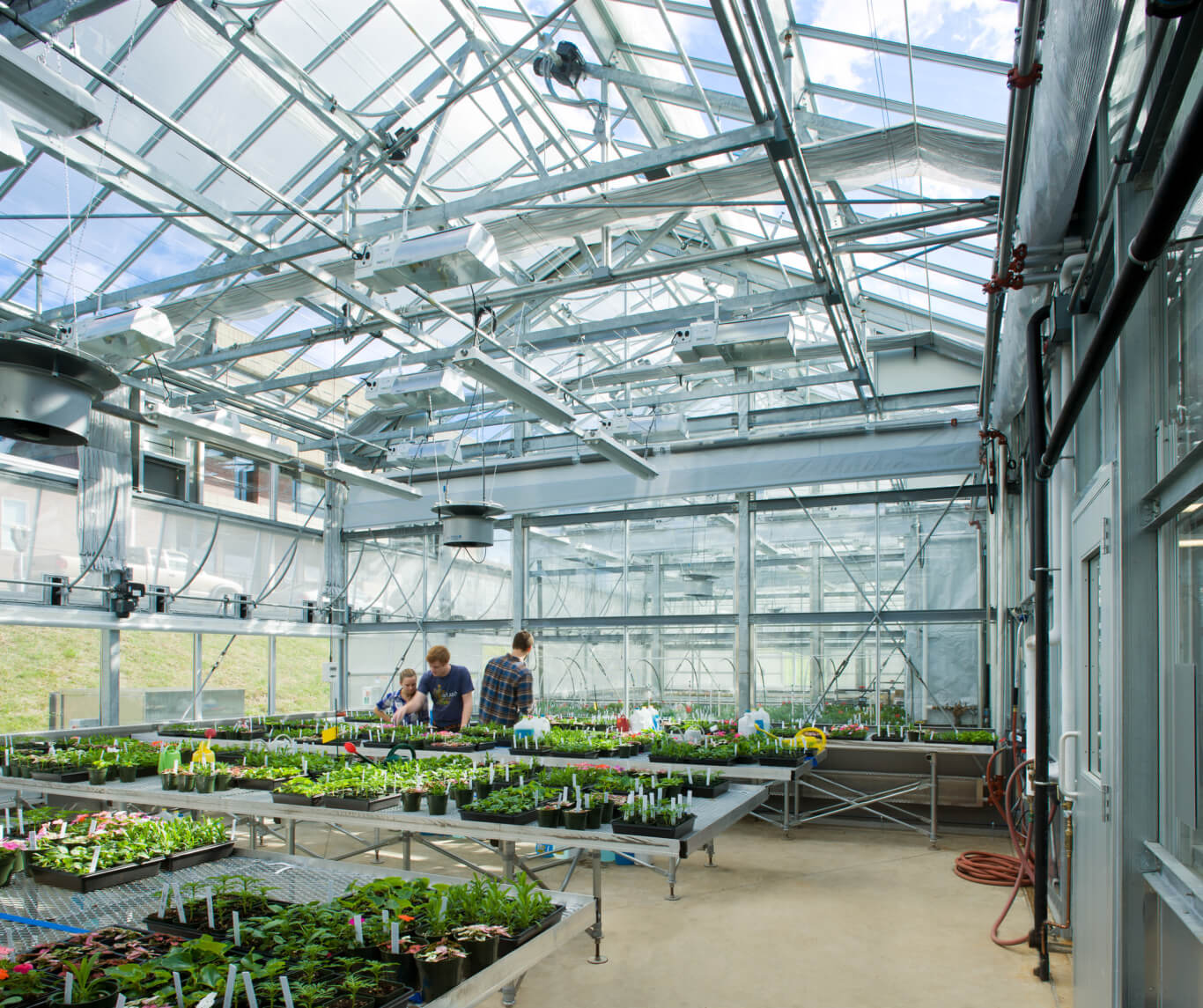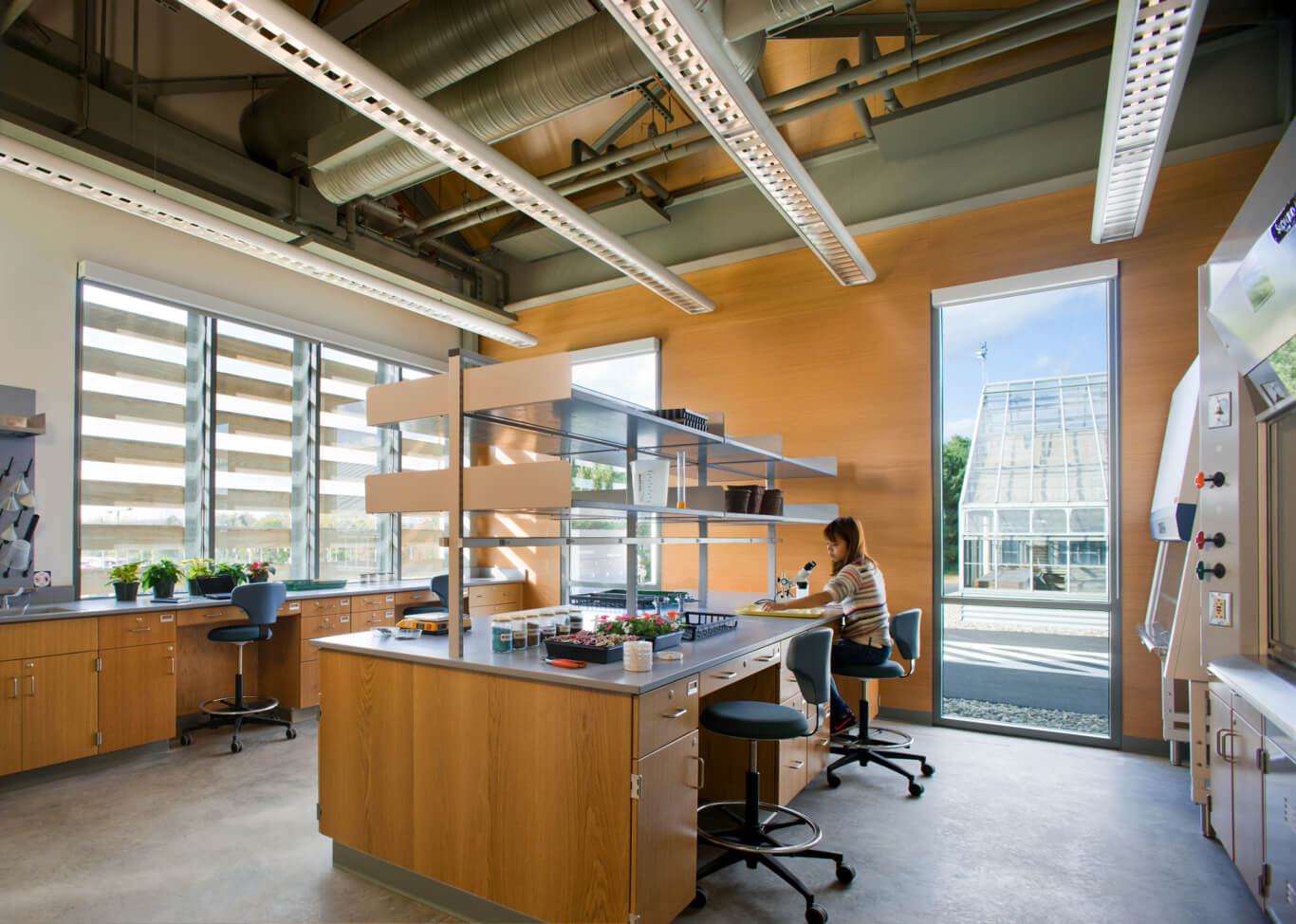
The primary design challenge of the UMass CNS Research & Education Greenhouse was to unite two buildings of vastly different characters (greenhouse and laboratory) into a unified structure that made sense as a whole. The design team embraced this difference as an architectural challenge to harmonize the shape, form and character of the structure, creating a unified whole greater than the sum of the parts. We drew inspiration from the greenhouse “machine” and from the historic barns of western Massachusetts to give shape to the laboratory, using the lab form to connect and to organize the greenhouses into a coherent overall structure. The design coordinates the building shapes, structural systems, interior finishes, MEP systems, and overall feel, creating a unified exterior form and interior character.
 The research greenhouse is a highly specialized building typology, distinct from both research laboratories and standard greenhouses. It is an open, flexible environment for research-quality plant experimentation and botany instruction. The design maximizes research capability with high-bay space and sophisticated automated systems. Custom-fabricated to meet the needs of University researchers, the greenhouse is a complex, living machine.
The research greenhouse is a highly specialized building typology, distinct from both research laboratories and standard greenhouses. It is an open, flexible environment for research-quality plant experimentation and botany instruction. The design maximizes research capability with high-bay space and sophisticated automated systems. Custom-fabricated to meet the needs of University researchers, the greenhouse is a complex, living machine.

Because the research greenhouse has highly technical requirements for both its mechanical systems and the building shape, size and configuration, this building type leaves little room for deviation to meet architectural design objectives. The design team took the idealized research greenhouse shape and size as a source of inspiration for the design of the rest of the project.

The design of the laboratory “head house” is a sophisticated research facility with the architectural feel of a wooden barn, balancing the historic, agrarian character of the University’s roots with the spirit of cutting-edge research. The exact form of the laboratory harmonizes with the ideal, pitched roof shape of the new research greenhouses, enabling the project to work as a unified composition. The high, open ceilings are both aesthetically pleasing and highly functional in the lab. The design uses similar overall forms, open interior concept, structural systems and finishes between greenhouse and lab, coordinating the interior to enable and enhance a seamless research environment.

