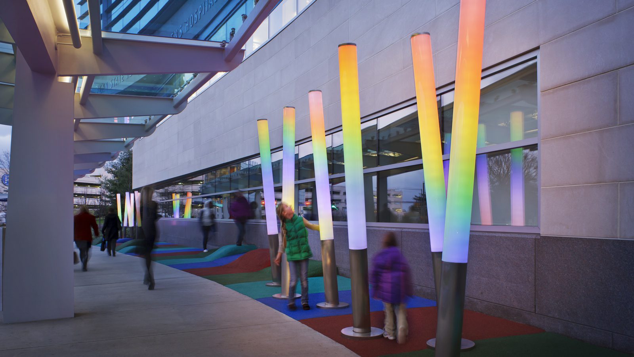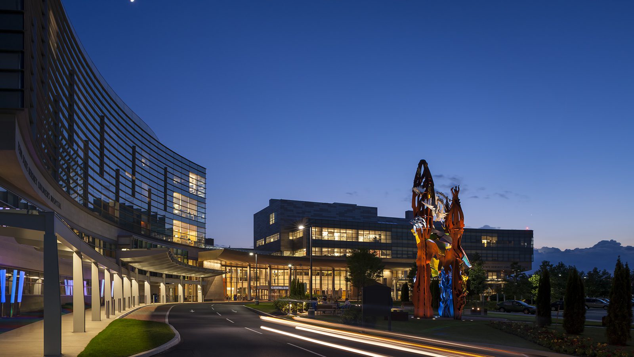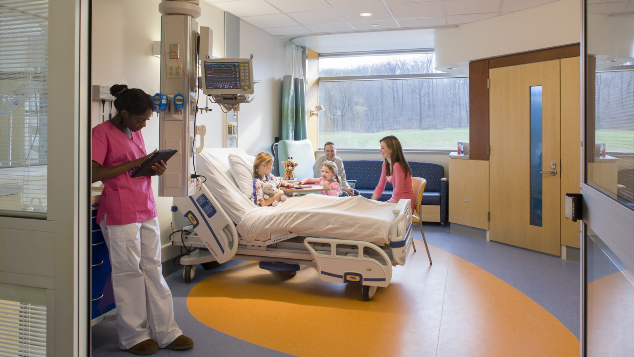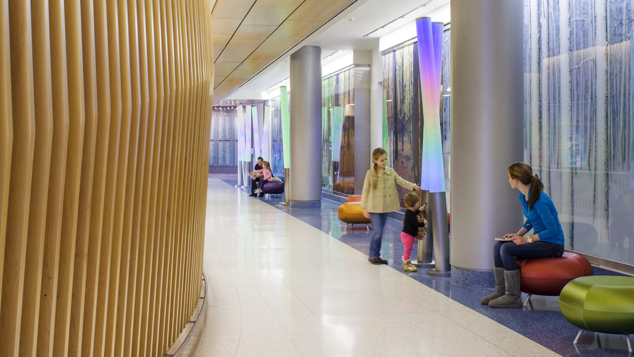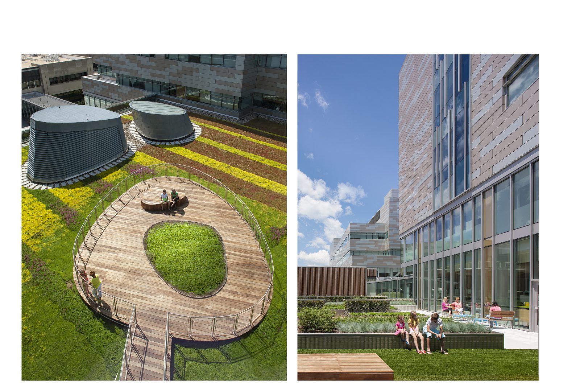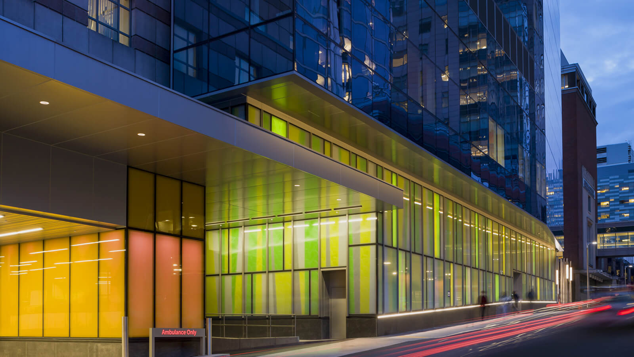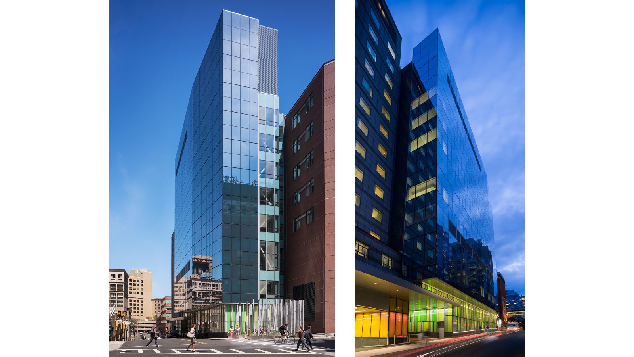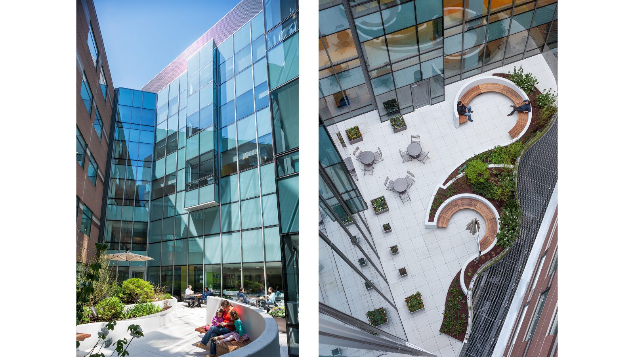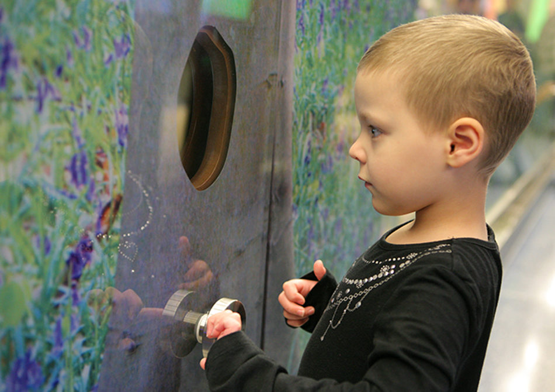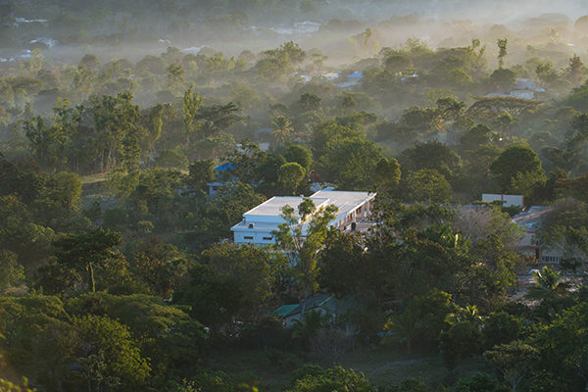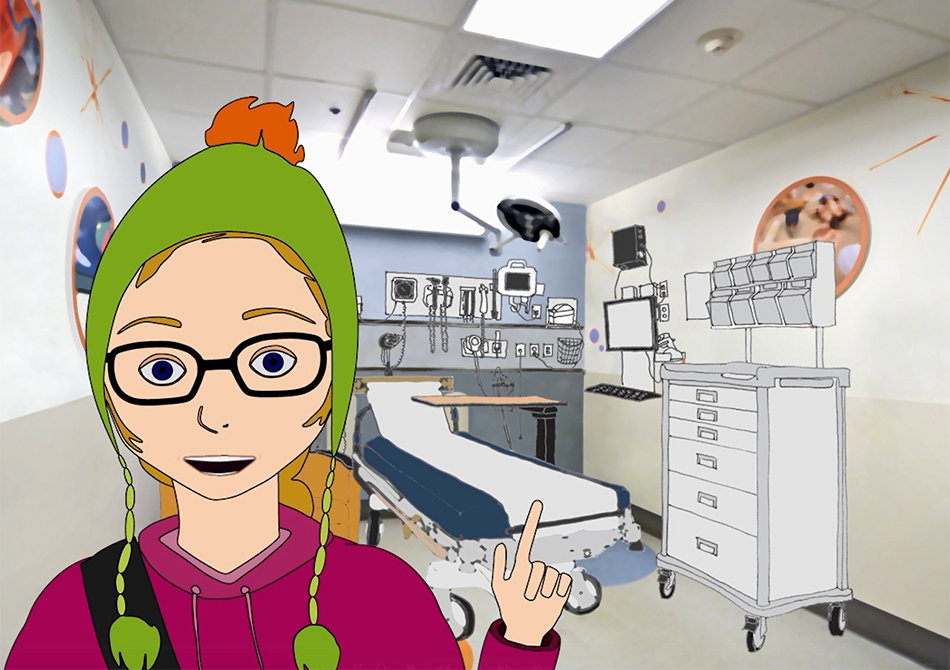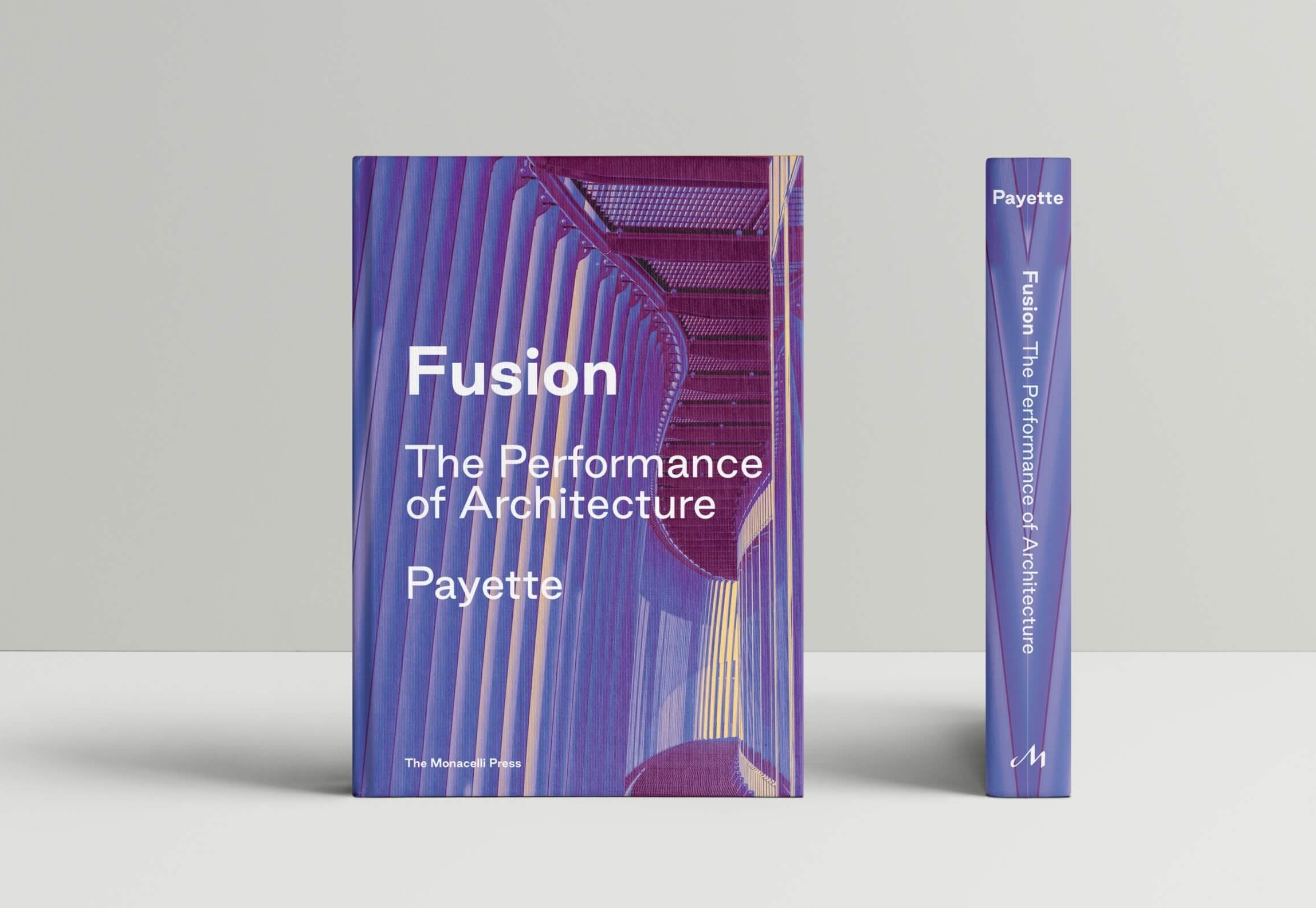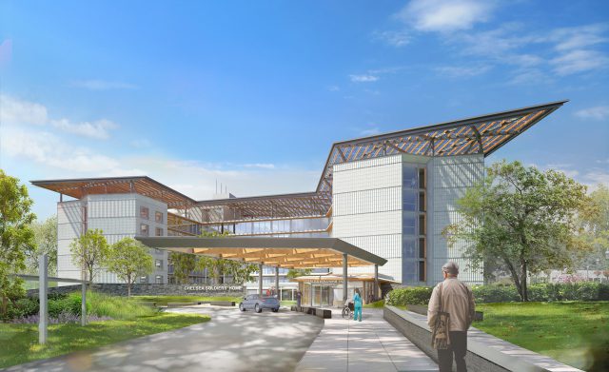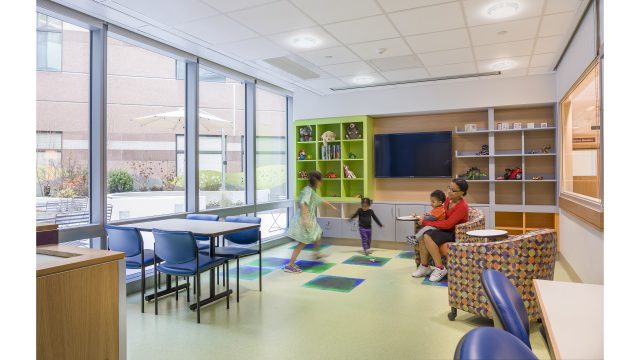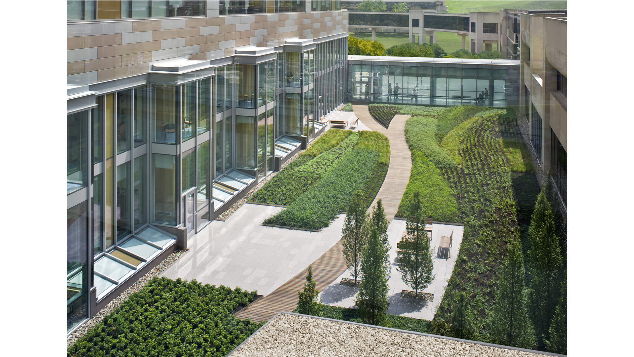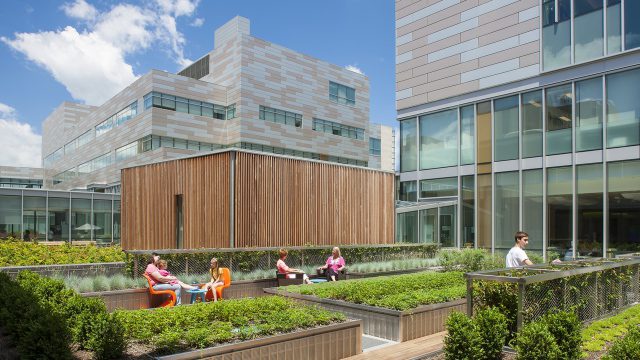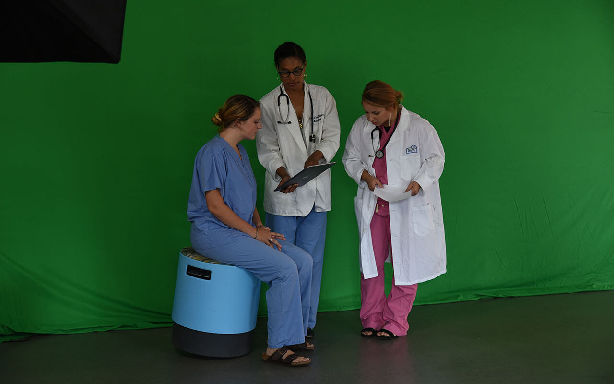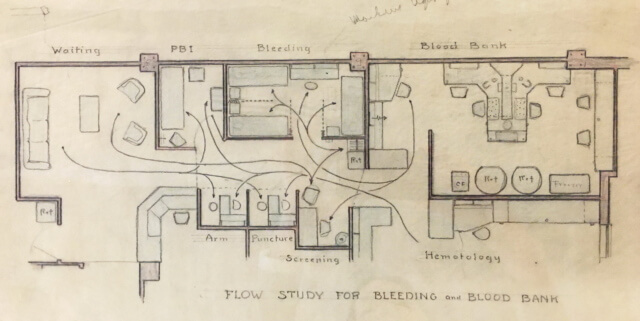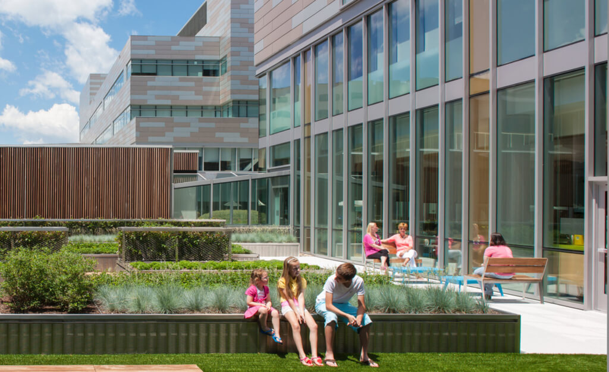
We understand the complexities and sensitivities of pediatric projects. Our work embodies principles and beliefs we have been practicing for decades: functional workplaces that allow caregivers to thrive as they help others, environments that uplift young patients and their families as they go through difficult times and indoor spaces that embrace the natural world when needed most. These important projects have transformed their campuses and we are proud of the meaningful difference they make in people’s lives.
MOTHER OF PEDIATRIC ONCOLOGY PATIENT DURING DESIGN COMMUNITY MEETINGWe love the ability to have outdoor spaces that we can go to before, or even during, our child’s treatments.
project spotlight
Boston Children’s Hospital 152.9 kBtu/SF
PAYETTE has a long-standing relationship with Boston Children’s Hospital spanning over 30 years on three campuses. This collection of planning and design projects demonstrate our deep understanding of pediatric facilities and commitment to long-term client relationships. Awards: AIA/New England Merit Award 2016, Boston Society of Architects Healthcare Facilities Citation 2014.
Penn State Health Milton S. Hershey Medical Center, Children’s Hospital 160 kBtu / SF
The new home of the Children’s Hospital consolidates and expands pediatric outpatient and inpatient services, where children and their families find a place of hope and healing. A rich palette of shapes, colors, art and textures, embedded in nature, communicates the building’s unique identity. The new five story facility consolidates and expands services, integrating 72 inpatient beds, six operating suites with associated pre- and post-operative care areas, a pharmacy and clinical labs serving the entire medical campus. Awards: AIA/Modern Healthcare 2013, Architizer A+ Special Mention Health & Wellness 2014, Boston Society of Architects Healthcare Facilities Award 2014, Boston Society of Architects Award 2014.
Penn State Health Milton S. Hershey Medical Center, Children’s Hospital Vertical Expansion
The original Children’s Hospital was designed to accommodate up to three additional floors on top, which were completed early in 2021. Beyond the high performance walls lie a brand new program on three floors for the Medical Center. The top eighth floor is home to a state-of the-art open bay NICU with incredible views of the entire town of Hershey below. The other floors include a new labor and delivery unit, PMCU and PACU. The labor and delivery waiting area is one of the most prolific spaces on campus, sitting on the corner of the north façade within a double height glass box open to extraordinary views out. The addition adds 133 new beds, split between inpatient programs including acute care, labor and delivery and pediatrics. The consolidation of programming will pave the way to achieving a more comprehensive patient service of the Children’s Hospital.
St. Boniface Hospital, New Maternity Ward Addition
Stunned by the devastation wrought by Haiti’s 2010 earthquake, PAYETTE’s healthcare group wanted to help rebuild healthcare in Haiti. This new maternity hospital for a grossly underserved community emerged from a multiyear, pro bono design-build relief effort initiated by the firm. Awards: Architizer+ Humanitarianism Special Mention 2016.
Massachusetts General Hospital, Pediatric Intensive Care Unit and Neonatal Intensive Care Unit
For the NICU, an individualized and discrete layout of each bassinet and associated parent alcove provided a far quieter environment for the babies. Adding acoustical treatment of finishes has helped to improve recovery time, according to the nursing staff.

