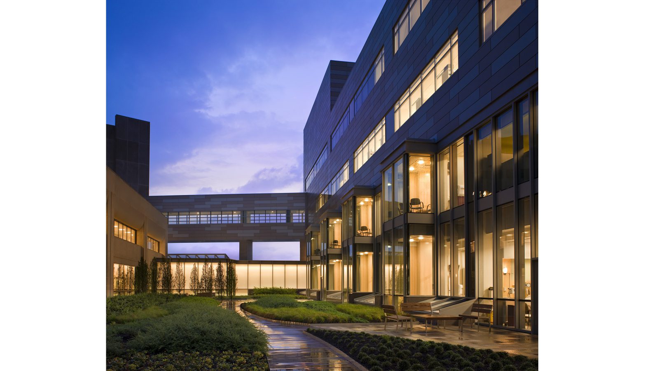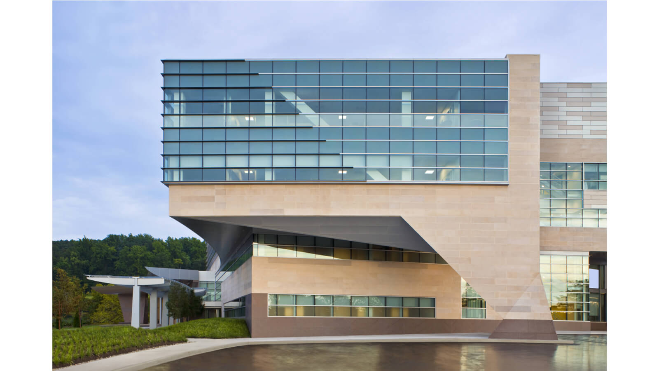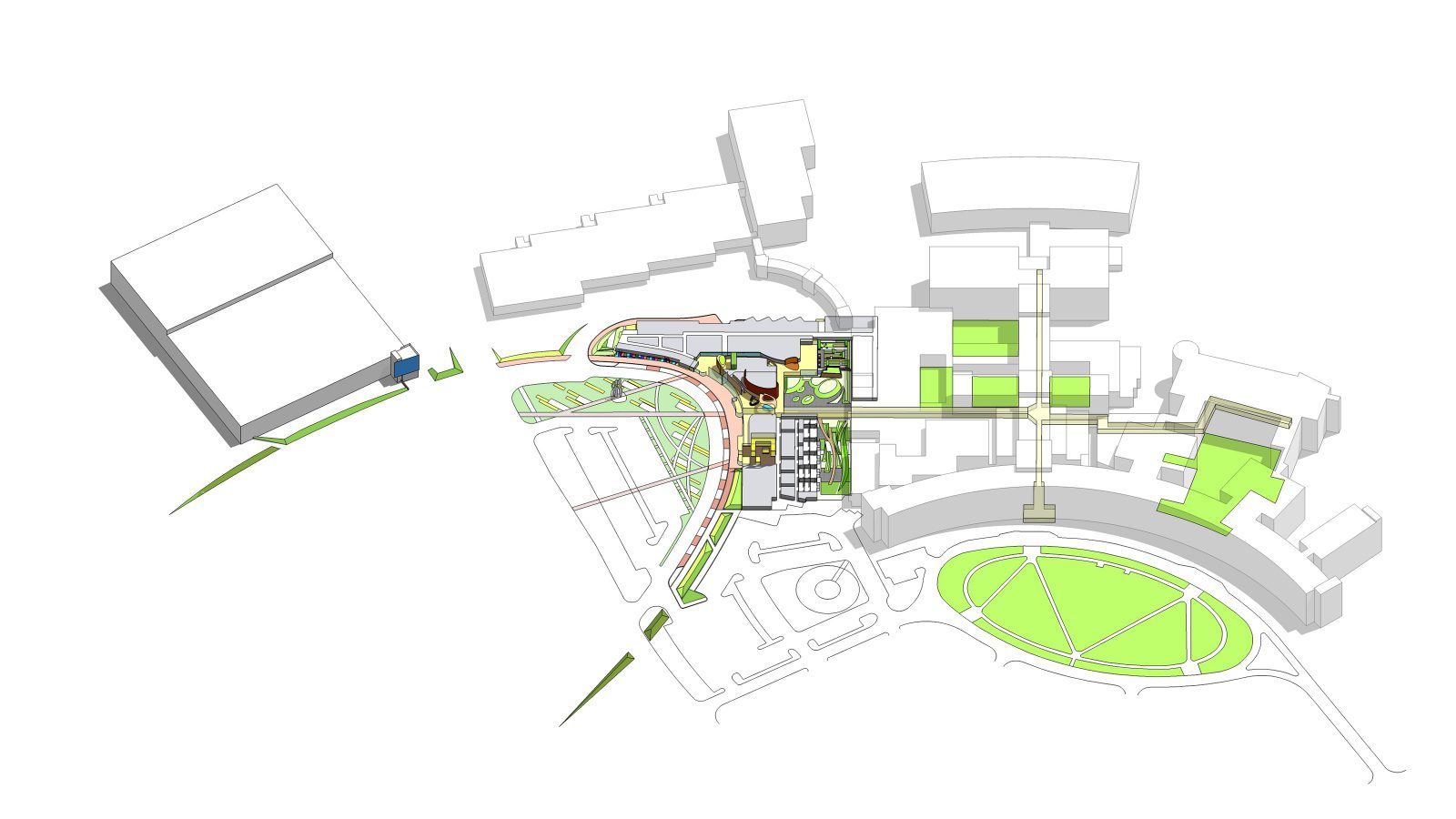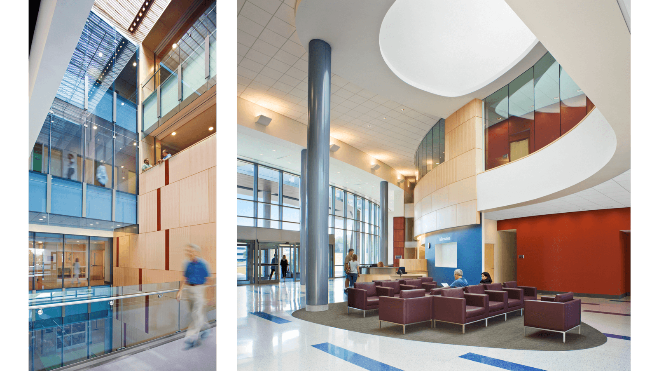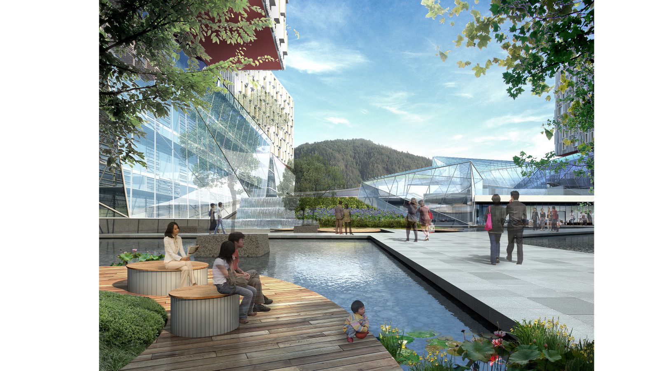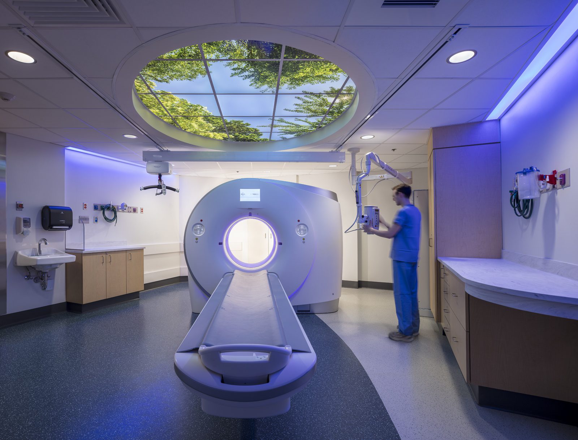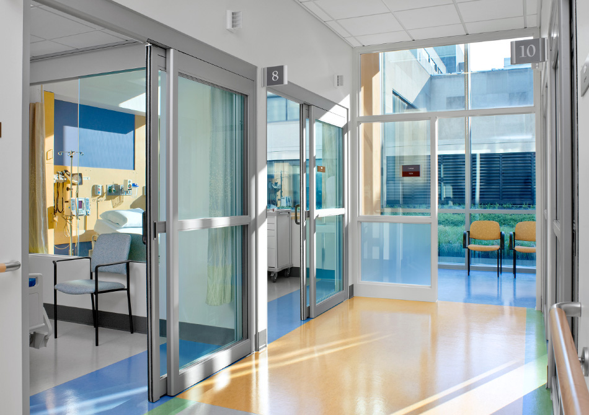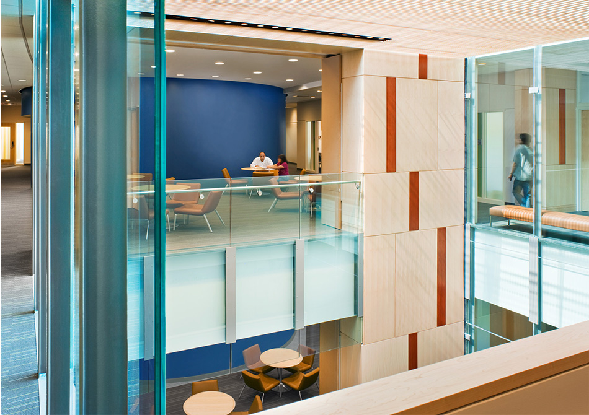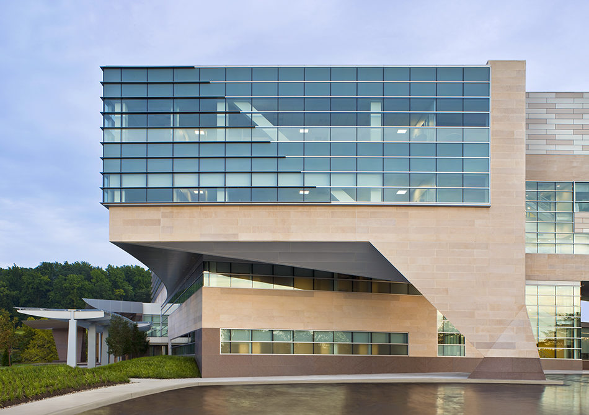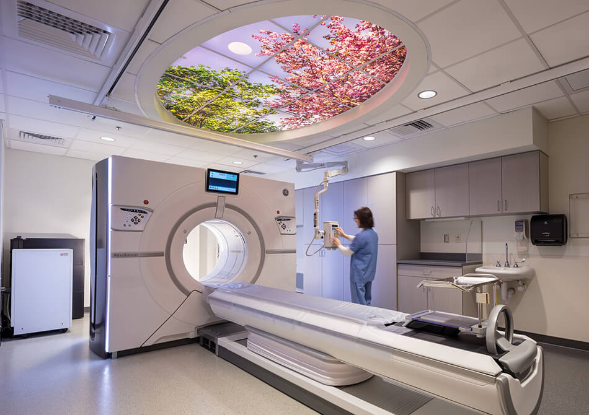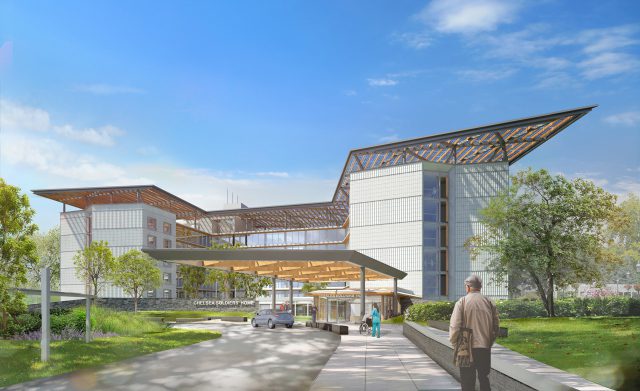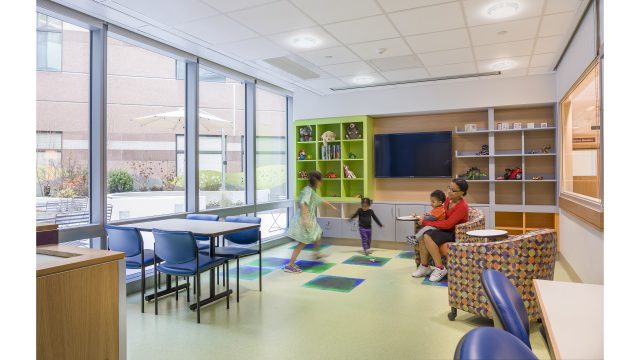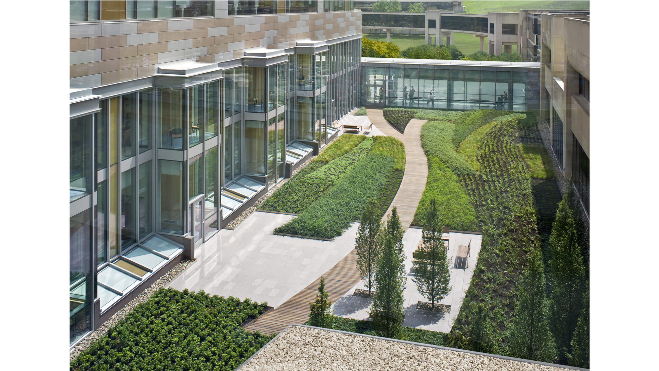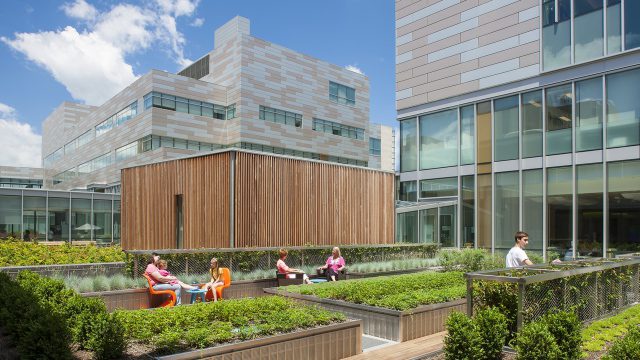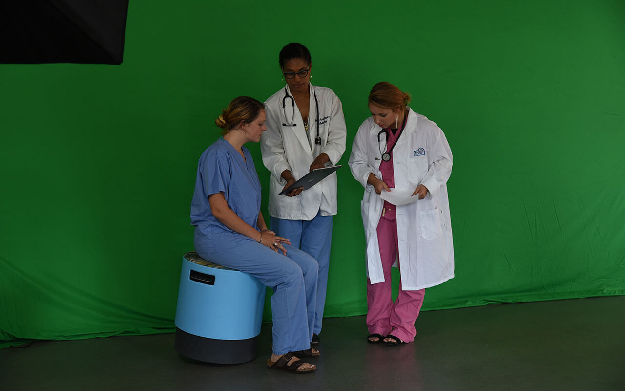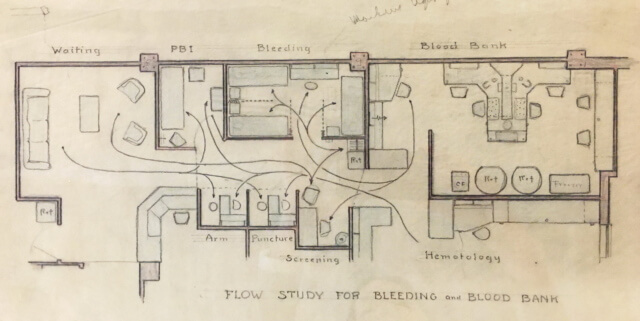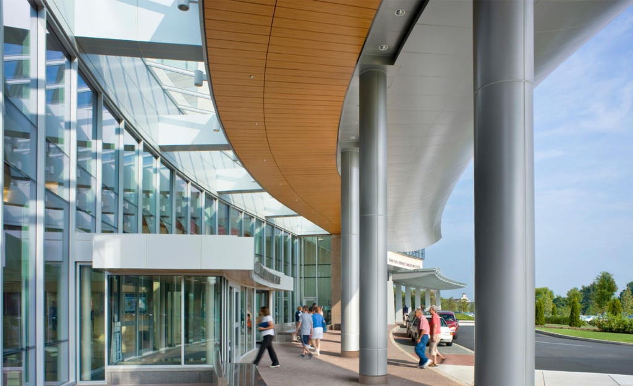
The growth of the ambulatory care model has reshaped care delivery to a new model that is more accessible and embedded directly in communities. Understanding the key design principles of a patient-centric experience, integrated care models and collaborative working environments, PAYETTE’s planning and design thoughtfully re-evaluates the care model, generating an innovative model for the future.
HAROLD L. PAZ, M.D., CEOBy bringing our cancer researchers and clinicians together under one roof, we have created an environment that will support the translation of scientific discoveries into meaningful advances in patient care by moving discovery more rapidly from the laboratory bench to the patient’s bedside.
project spotlight
Penn State Health Milton S. Hershey Medical Center, Cancer Institute 122 kBtu/SF
The Cancer Institute Building houses a rich texture of educational, clinical and research spaces for translational medicine, which are strategically mixed to encourage collaboration between the two. The lower clinical floors include the main hospital lobby, a separate Cancer Institute lobby, a day hospital, a 40-bed infusion suite divided in levels, and outpatient clinics. A radiation therapy suite is located on the ground level and includes four linear accelerators, a brachy therapy vault and two CT simulators. All levels of the building have ample access to natural light. A Healing Garden along the infusion areas separates the building from the existing hospital. All major waiting areas and staff lounges are located on the perimeter to maximize light and views. Awards: Boston Society of Architects Award 2014, AIA/Modern Healthcare Citation 2010, the CARITAS Project Generative Space Health Improvement Award 2010, Boston Society of Architects Healthcare Award 2010, AIA/New England Merit Award 2011, AIA/Pennsylvania Honor Award 2012.
Dana-Farber Cancer Institute, Chestnut Hill Outpatient Facility
This new location will provide much needed additional space for patient care to support Dana-Farber’s patient growth. This multidisciplinary, state-of-the-art facility opened in early 2021.
Massachusetts General Hospital, Imaging Projects
The adaptation of existing space to accommodate highly complex equipment is an important focus of our healthcare design practice. At MGH, five outpatient care projects demonstrate how we have solved difficult technical challenges while prioritizing patient and staff experience.
Aga Khan Hospital, Dar es Salaam, Hospital Expansion
PAYETTE’s Master Plan for the Aga Khan Hospital in Dar es Salaam, Tanzania is the physical and spatial manifestation of the client’s vision to extend the hospital’s reach to serve as a referral center for Tanzania.
University of Massachusetts Medical School, Ambulatory Care Center
This project includes clinical practice programs that serve 183,000 patient visits a year including cardiovascular, diabetes, endocrinology, oncology and radiology. LEED Silver Certified. Awards: Boston Society of Architects Healthcare Facilities Citation 2012.
University of Alabama at Birmingham, Wallace Tumor Institute
The revitalized 150,000 GSF Wallace Tumor Institute is now the clearly identifiable front door for UAB’s Comprehensive Cancer Center. The project, a nucleus with a sense of place and cohesive identity, reverses a 30 year trend of dispersing multidisciplinary research efforts to the expanding campus periphery. Awards: AIA/ Birmingham Merit Award 2014, AIA/Alabama Honor Award 2014.
Central South University, Fifth Xiangya Hospital Campus 73 kBtu/SF
The outpatient building includes over 160,000 SF of clinical space for cardiology, oncology, pediatric, orthopedic, rehabilitation, infusion and dialysis. The brand-new campus, consisting of a General Hospital to the south, and a VIP Hospital to the north, comprises a series of interconnected buildings and gardens. Awarded through an International Design Competition. Awards: AIA National Healthcare Design Award Unbuilt 2015 and CHCC China Top Ten Healthcare Deign Award 2019.
Hengqin Hospital, Specialty Hospital and Medical Campus
The new campus includes a series of outpatient clinical structures that are organically connected as they frame a major inner garden. Programs such as cardiovascular, ophthalmology, pulmonary, pediatrics and GI are organized by a series of courtyards and a large multistory atrium with a window to the shared inner garden. Awarded through an International Design Competition.

