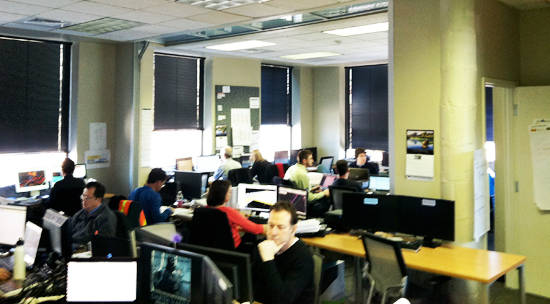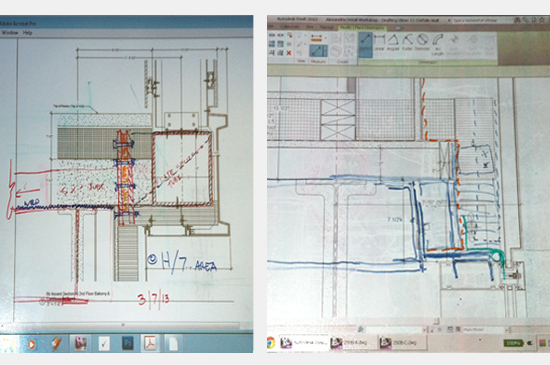
PAYETTE is involved on a co-located work environment for the Alexandria Real Estate project that began during the design phases of the project. Co-located in a building adjacent to the job site at 75-125 Binney Street in Cambridge, the PAYETTE team is actively working with a variety of design consultants and engineers along with client-owner representatives, the construction manager (Gilbane), and many of the sub contractors to complete contract documents and oversee the construction of this new building.
While we are highly connected to the project team, we occasionally feel disconnected from some of the PAYETTE team that not on-site with us. To overcome the physical disconnect, we make an extra effort to keep all team members informed and updated. While we don’t experience the same serendipitous interaction with our PAYETTE colleagues, we are finding the spontaneous collaboration with our consultants and the sub contractors to be highly beneficial.
Relatively new for most of the groups involved, co-location provides the opportunity to develop an integrated project design. We are constantly learning how to adapt to make this process work well. While experiencing growing pains at the outset, we feel we have established a routine for our collaborative process and a workflow that benefits all parties involved.
This co-location situation enables a high degree of connectivity. The greatest benefit of co-location is the speed and ease with which we are able to address issues and find solutions quickly in a collaborative manner rather than the traditional wait for responses from individuals working in independent “silos.” Our process strives to be transparent. Daily “huddles” with the team replace the typical weekly job meetings in order to keep everyone up to date. We develop details side-by-side with sub contractors and incorporate those details directly into the contract documents which eventually correlate directly with construction shop drawings. In many instances, the subcontractor is responsible for providing the final drawing details to be incorporated into the contract documents. We have developed various techniques to facilitate this type of collaboration.
Often we project progress drawings and details directly onto a white board wall. While all team members are ‘gathered around the table,’ we make adjustments while sketching over images, scrutinizing design and constructability at the same time, until we have a final result that exemplifies the final design intent. Another technique is a virtual project model used by all which is maintained by the construction manager. This model is actively managed as the project design and detailing progresses along with integrating approved shop drawing. It is essentially a “live model” which accurately represents design, contract documents, shop drawing submittals and the physical building as it is constructed in “real time.” Since we have “live” access to the model as the project moves forward, it becomes much more of an accurate reflection of the physical building.

The project team believes that establishing co-location this early in the building design phase, in many ways, is the next step in BIM project integration. The physical building is just beginning to come out of the ground and still has a long way to go; however, this new collaborative experience is proving to be a highly effective way to deliver high quality building design and documentation.


