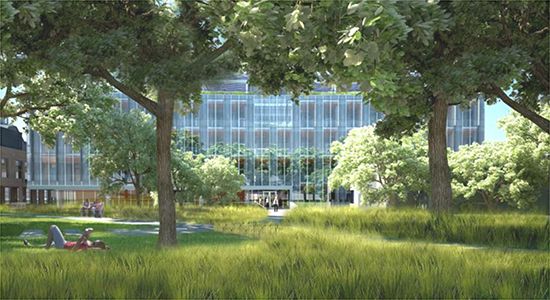
PAYETTE’s design team for Duke University’s new Environment Hall recently presented interior finish selections to the client for final approval. The client was really curious to learn about the inspiration behind the final finish palette and to hear how the materials connect to the school’s program and the new building’s guiding principles.
When selecting interior finishes it’s important to select them first and foremost for function, sustainability and safety, with aesthetics following secondary to these attributes. However, as we know, aesthetics also have a very large impact on how people perceive and interact with an environment. I think theming is a powerful design tool that, if well executed, can help build emotional connections for people experiencing the space.
To present our theming effort for Duke’s Environment Hall, our team put together a presentation using a conceptual visual to communicate our overall idea, and then zooms in on key ideas & locations, (ie. canopy, chlorophyll corridor, filtration and groundwater). Here is an insider’s-look into the presentation and the back-story behind our inspiration.

We start our story in the building’s upper levels, (ie. Canopy), and work our way down to the ground.
The Canopy reflects the upper levels of the new building. Warm accent colors are inspired by fall foliage and intend to pop off of the cool concrete floor, and gravel-like, biomimicry carpet. Accent furniture items in this area resemble quarry rocks to complement the carpet selection.


The symbolic leaves from the Canopy cascade down the building, and then literally appear as Marble American Chesnut leaves inlaid on the terrazzo floor at the main entrance of Level 2, and disperse throughout the circulation space.

The warm and sunny south-side Thermal Corridors, (ie. Chlorophyll Corridors) are soaked in green accent paints, inspired by green chlorophyll that allows plants to absorb energy from light. Banquette and furniture items in these corridors are upholstered in shades of yellow & green with flower patterns that resemble Cynotype prints, also known as sun printing.

The presence of water is emphasized at the restroom and water fountain locations on Levels 0–5 with deep blue accent walls. The pattern on the quartz countertops in the restrooms softly mimics rain droplets hitting the surface; a nod to the rainwater that will be harvested from the adjacent LSRC building and filtered up to the restroom toilets in Environment Hall.



Final Finishes Board:



