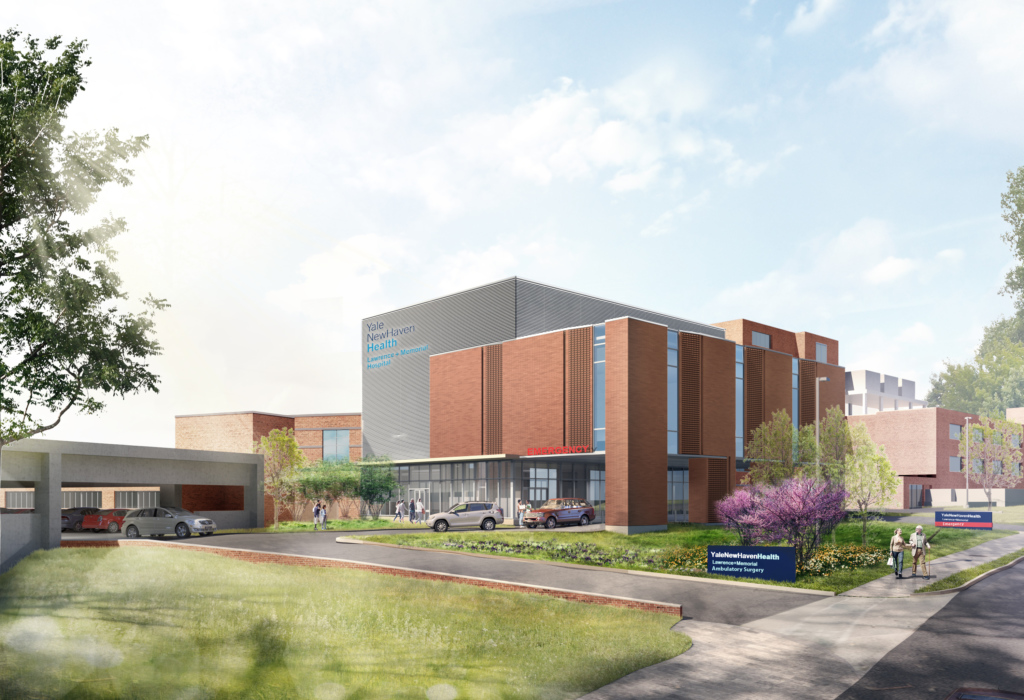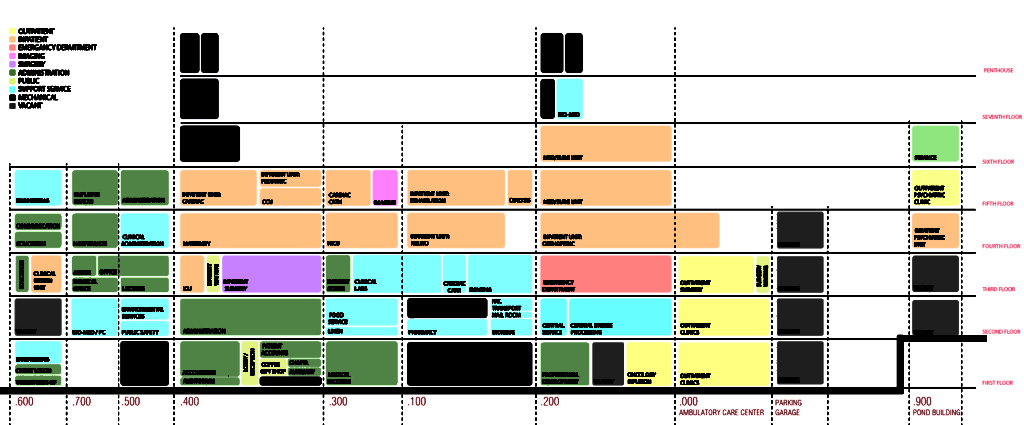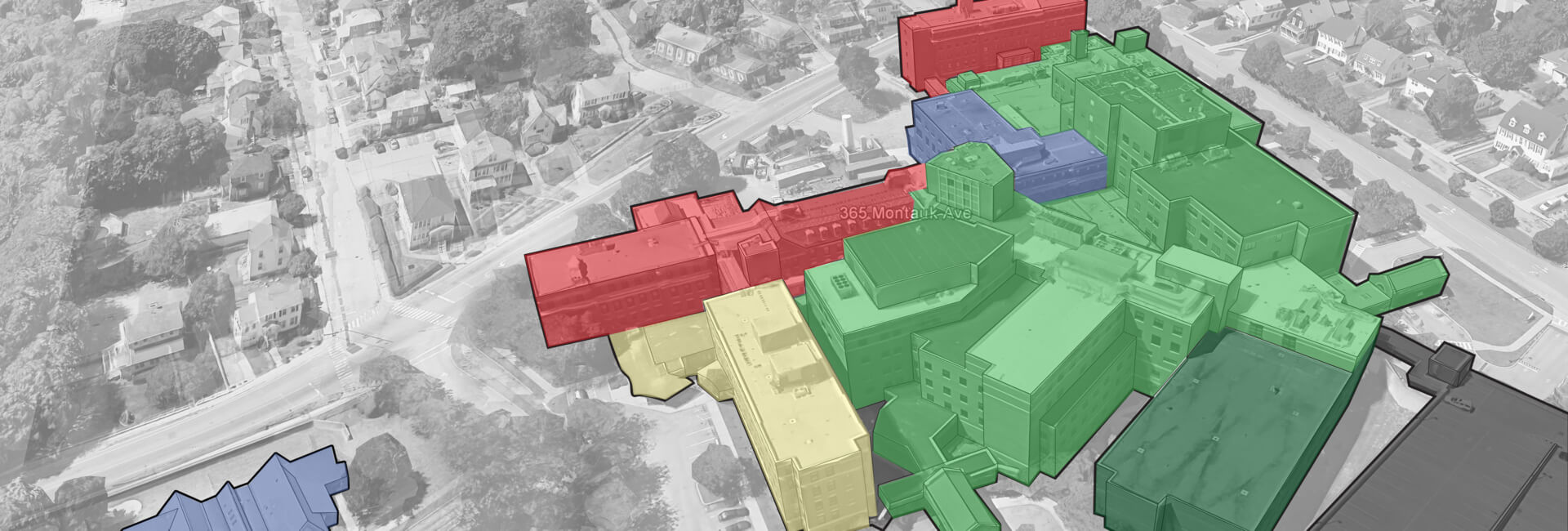Stand-alone infrastructure projects are challenging for any institution to fund and realize on their own. Donors are not interested in having their names memorialized on emergency generators or chiller plants. Hospital administrators, staff, patients and communities want to know what immediate benefits a project will provide for them – either in clinical outcomes or improving patient experience. All these demands are entirely reasonable and justifiable for a healthcare system and Hospital to consider when allocating funding. Safe, reliable infrastructure with capacity for growth and change is also critical to enable the healthcare system and Hospital to meet those clinical and patient care goals.
Together, the Facility Assessment and Strategic Master Planning process allow the design team to identify opportunities where clinical goals, facility and infrastructure needs overlap. At Lawrence + Memorial Hospital, the second major renovation and addition project to be constructed exemplifies this approach of leveraging design projects to meet the hospital and health system’s goals on all levels: improving clinical processes and patient care and addressing critical infrastructure upgrades.
Phase 4: Project Development
The Emergency Department Expansion and Power Infrastructure Improvements project at Lawrence + Memorial Hospital leverages a clinical need and an infrastructure need to the benefit of both. The renovation and expansion of the Emergency Department will permit healthcare providers to take advantage of more modern and improved processes by converting to private beds. The new ED will serve as a “front door,” welcoming the community to the Lawrence + Memorial ED.

The building addition that houses the new ED entry, waiting, triage and vertical treatment also houses two penthouse levels for new normal and emergency power infrastructure equipment that serve the entire Hospital. One of the challenges in early studies related to the power infrastructure upgrades included finding a resilient location for new, heavy electrical equipment. Most of the existing roofs of the Hospital were not sufficiently structured to support the equipment and finding an acceptable exterior area on the grounds would have been challenging from a community perspective. The ED entry addition building is specifically designed to support the needs of the electrical infrastructure equipment as well as the ED front end programs.
The new normal and emergency power infrastructure equipment will come online during the renovation of the ED, ensuring that all renovated and new clinical space in the Hospital will have enough safe normal and emergency power supply to support the ED renovation and future renovations throughout the Hospital. The electrical infrastructure upgrade includes both infrastructure equipment (new switchgear, automatic transfer switches and emergency generators) and three sets of electrical riser rooms distributed to serve the entire Hospital. In future projects, renovated spaces will connect to the riser rooms for normal and emergency power instead of needing to find a path back to the head end equipment.
The Facilities Design and Construction team at YNHH Lawrence + Memorial Hospital struggled to advance the power infrastructure upgrade project past the conceptual study phase. By combining the infrastructure project with the ED Expansion project, the design team presented an opportunity to advance both the facility and clinical needs of the Hospital in a way that all stakeholders could easily support.

Phase 5: Project Implementation
A construction management team is a key partner from the earliest stages of development on any project, and particularly crucial for the implementation of projects that are part of the Regional Hospital integration process. Project budgeting and estimating ties in with the capital planning, facility assessment, master planning and project development phases all described in this series.
In the early stages of master and conceptual planning, both budgeting and scheduling estimates naturally need to remain conservative. In conceptual planning, fewer users may be involved so as not to set unrealistic expectations regarding project feasibility. Unforeseen pre-existing conditions are typical in renovations in existing hospitals with deferred maintenance. These unexpected conditions contribute to the need to keep budgets and schedules conservative until scope can be fully defined and vetted through detailed site investigation and thorough design efforts.
For the Emergency Department Expansion and Power Infrastructure Upgrade project, the construction manager AZ Corporation was involved in early concept planning and continue to support the project into construction. In the early stages of planning and design, it was valuable to have their construction feasibility experience and conceptual budget estimated to evaluate different options, particularly related to electrical infrastructure distribution. Regular pricing updates throughout all phases of design ensured that a project that is perhaps uniquely complex and heavier on infrastructure work than typical ED renovation projects has remained on budget into construction.
Like managing user expectations through the design planning and design process, community expectations need to be managed carefully. The right time to introduce a project to the larger public and community will vary by project type, impact on the Hospital, and the community that surrounds the Hospital. The more a project can be vetted by a design and construction team from the earliest stages, including updating budgeting and schedule throughout the design process, the more confidence the Hospital and health system can put behind a project when it is shared with the broader community.
Acknowledgements:
Mario Vieira, AIA, Executive Director Facilities Design Construction, Yale New Haven Health
Steve Levin, Principal, BR+A Consulting Engineers
Kevin Ledoux, Associate Principal, Electrical Engineer, BR+A Consulting Engineers
Robert Rose, PE, Vice President, A-Z Corporation


