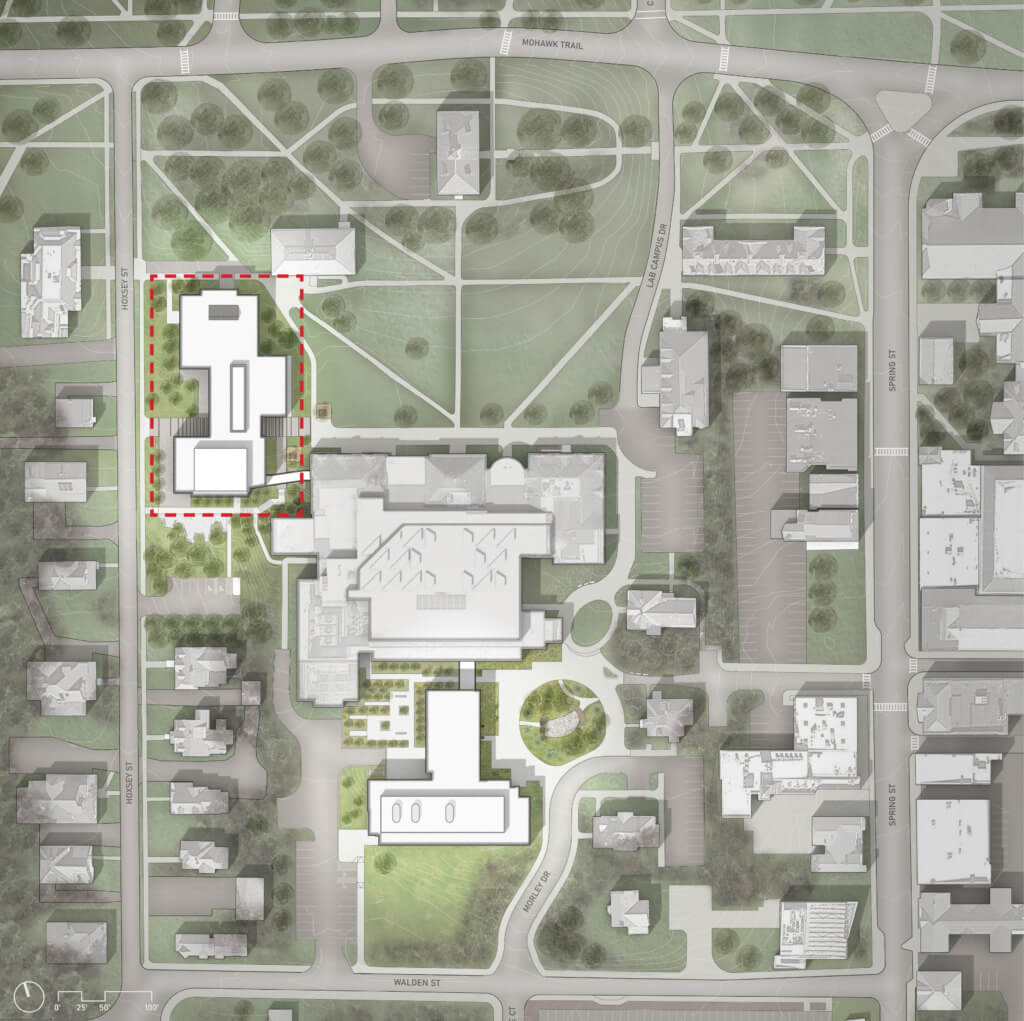The recently completed Wachenheim Science Center is the new home for the Mathematics & Statistics, Psychology and Geosciences at Williams College. The massing of the building is comprised of three staggered volumes that shift in response to its context and the adjacent buildings, shaping the campus landscape and creating distinct open spaces.


The three volumes are connected by a single circulation corridor that is lined with nodes of social/activity spaces and a series of communicating stairs that generate the spatial social network of the building. Social spaces range from dedicated departmental hubs, formal lounges for classroom transitions and informal lounges. This network of social spaces, where informal knowledge sharing events can be fostered, are designed to reinforce the College’s strong culture of student-teacher exchange and peer to peer learning.

Each department has a designated commons, a space to promote informal interaction and discussion both within and between departments. Each commons has floor to ceiling glazing, providing a direct connection to the everchanging Berkshire landscape and bringing natural light into the commons and corridor. The commons are furnished with flexible bar tables, worktables and task and lounge seating to support a full range of activity – from group work and hang out space, to informal lectures.
In the commons of each department, large glass panels with images related to each discipline work to “personalize” and link each space to its respective department. In the Geoscience commons, the glass panel display features images of rocks and geological formations taken by faculty. An isoperimetric pentagonal tiling geometry, developed by department faculty, is featured in the Mathematics & Statistics commons and in the Psychology commons, images from artist/neuroscientist Gregg Dunn’s Gold Cortex II of brain neurons are prominently displayed.

Math Commons

Psychology Commons
Nooks and smaller, informal lounge spaces that are dispersed along the connecting corridor are equipped with whiteboards and tackboards to facilitate discussions outside of the classrooms. These spaces contain a variety of soft, task and built-in furniture and feature paintings from the Williams College Museum of Art along with departmental displays and dinosaur fossils.
It is this singular corridor and nodal network of social spaces that provide the circulation armature–connecting and activating spaces utilizing horizontal and vertical circulation–supporting the laboratory research, classrooms, auditorium, office, and teaching laboratory functions while operating as the foundation for the overall departmental and science building sense of community. The building welcomed its first students this semester.


