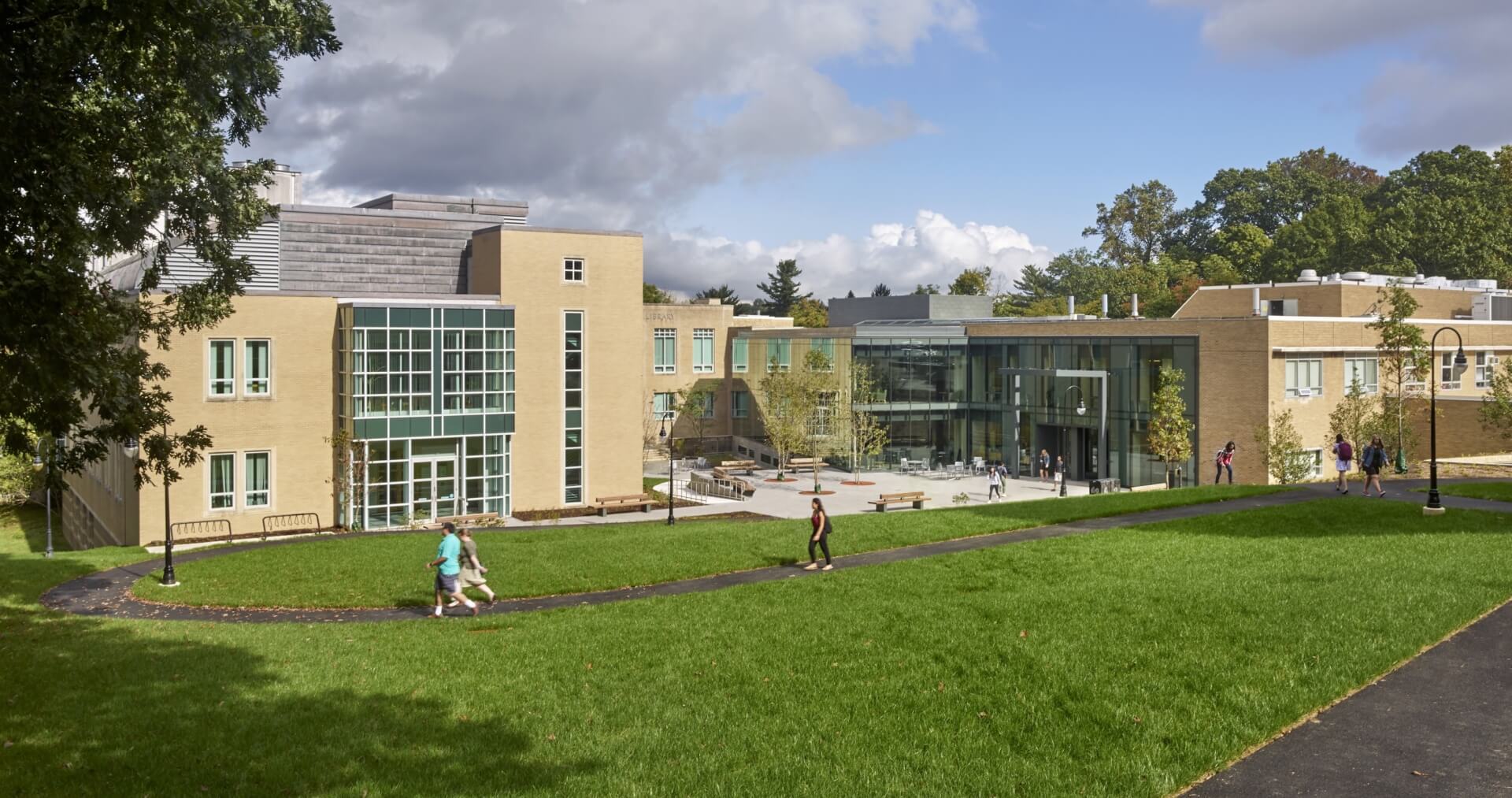Located 11 miles from Philadelphia, Bryn Mawr College has long been a pioneer in the education of women in the sciences. The Park Science Complex, opened in 1936, occupies a sloping site in the northeast quadrant of the College’s renowned campus. Placed below the brow of a hill to be less visually obtrusive, Park has always felt remote and disconnected from the campus core.
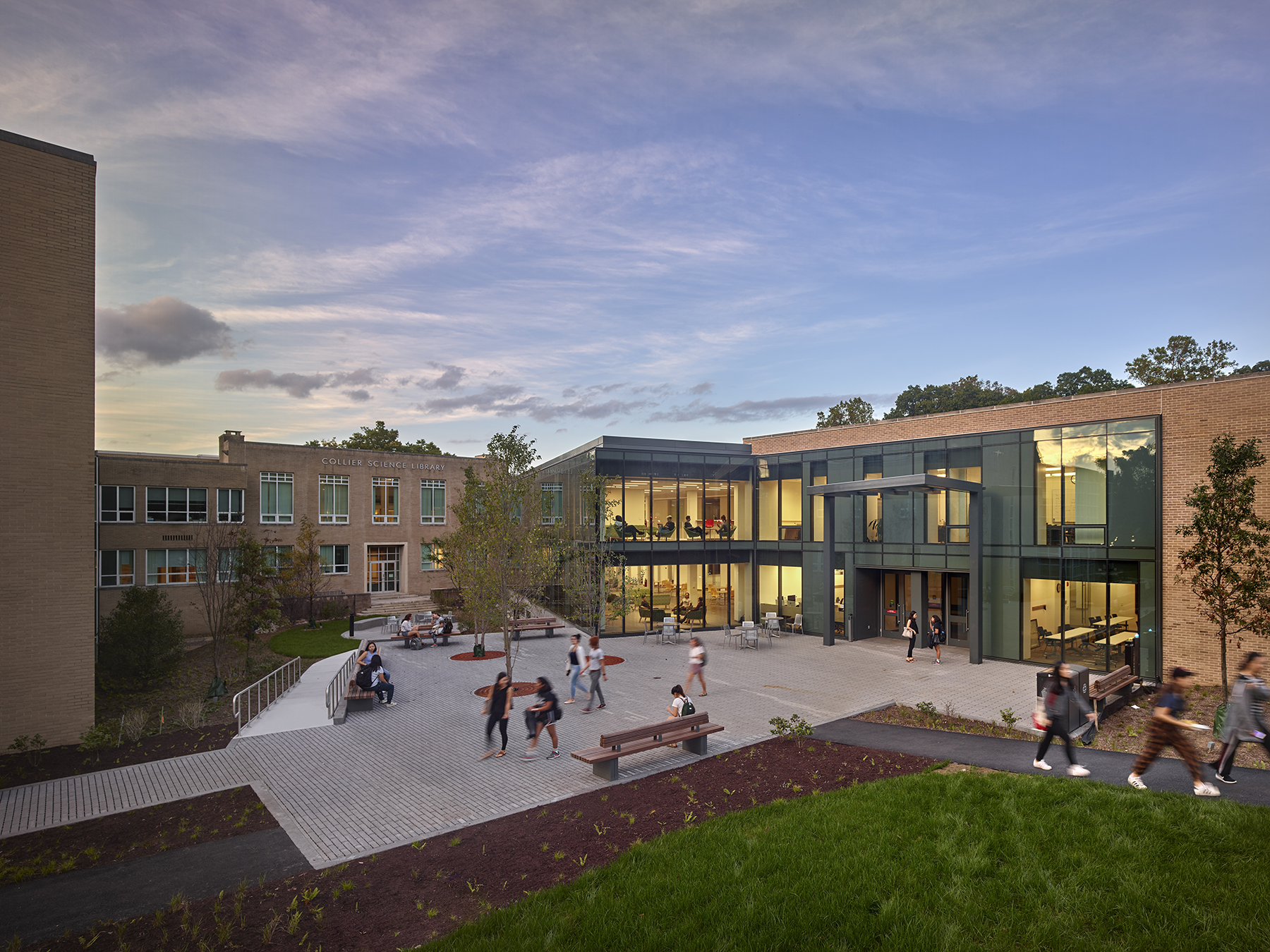
The project provided an enlarged entrance, brighter corridors and spaces designed to maximize student learning and community building, including classrooms, labs, gathering spaces, quiet study areas and spaces that promote access to faculty. It is organized around a modest but highly impactful building addition within the complex’s underutilized main courtyard, providing expansive views towards the historic campus center.
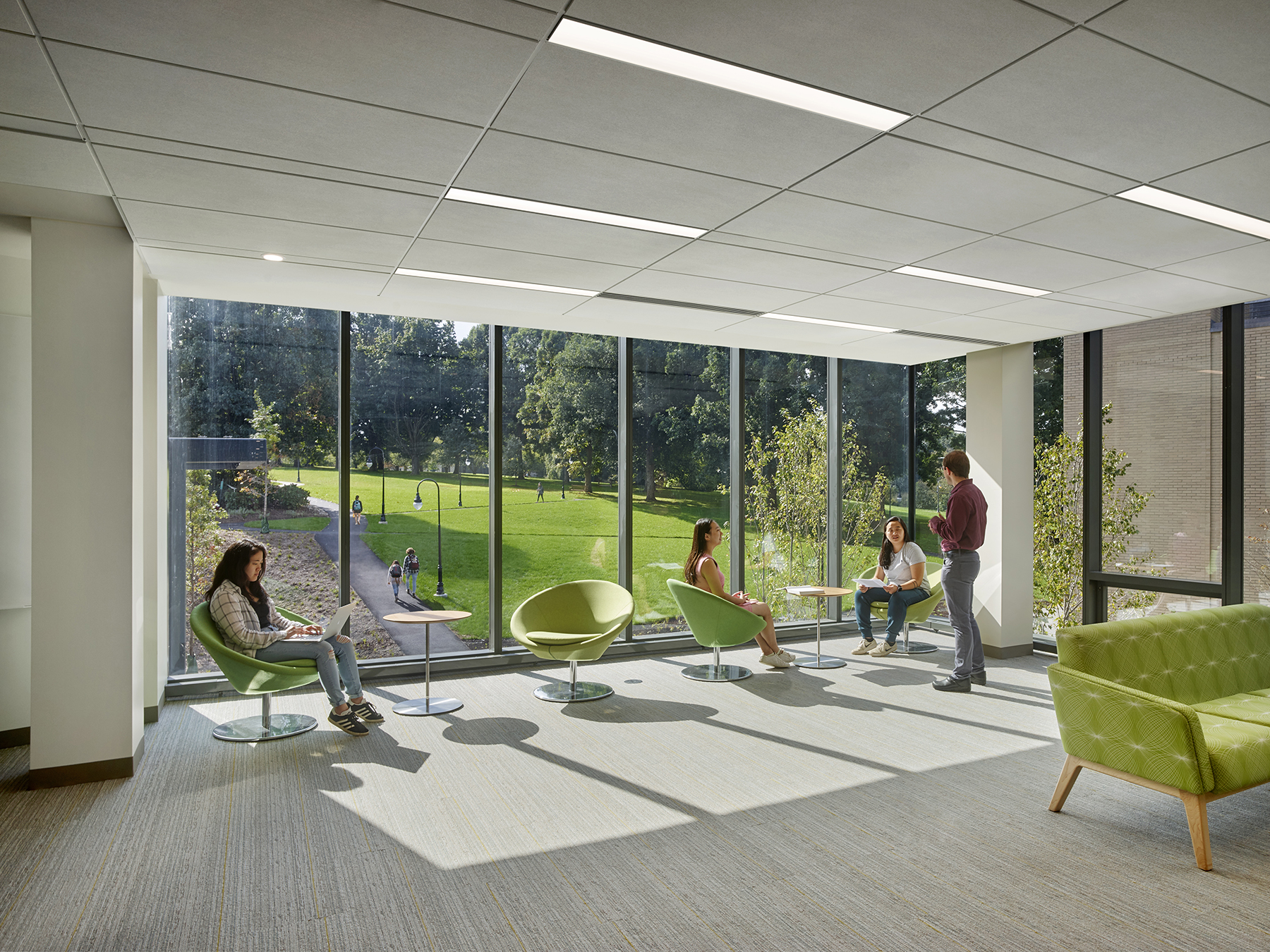
Conceived as a strategic linchpin, the three-story glazed addition creates exciting new spaces for active student learning that are carefully woven into the building’s existing fabric. The double-height commons space at the addition’s center provides a new pathway through the complex that culminates at the confluence of the existing structure’s pinwheeling wings.
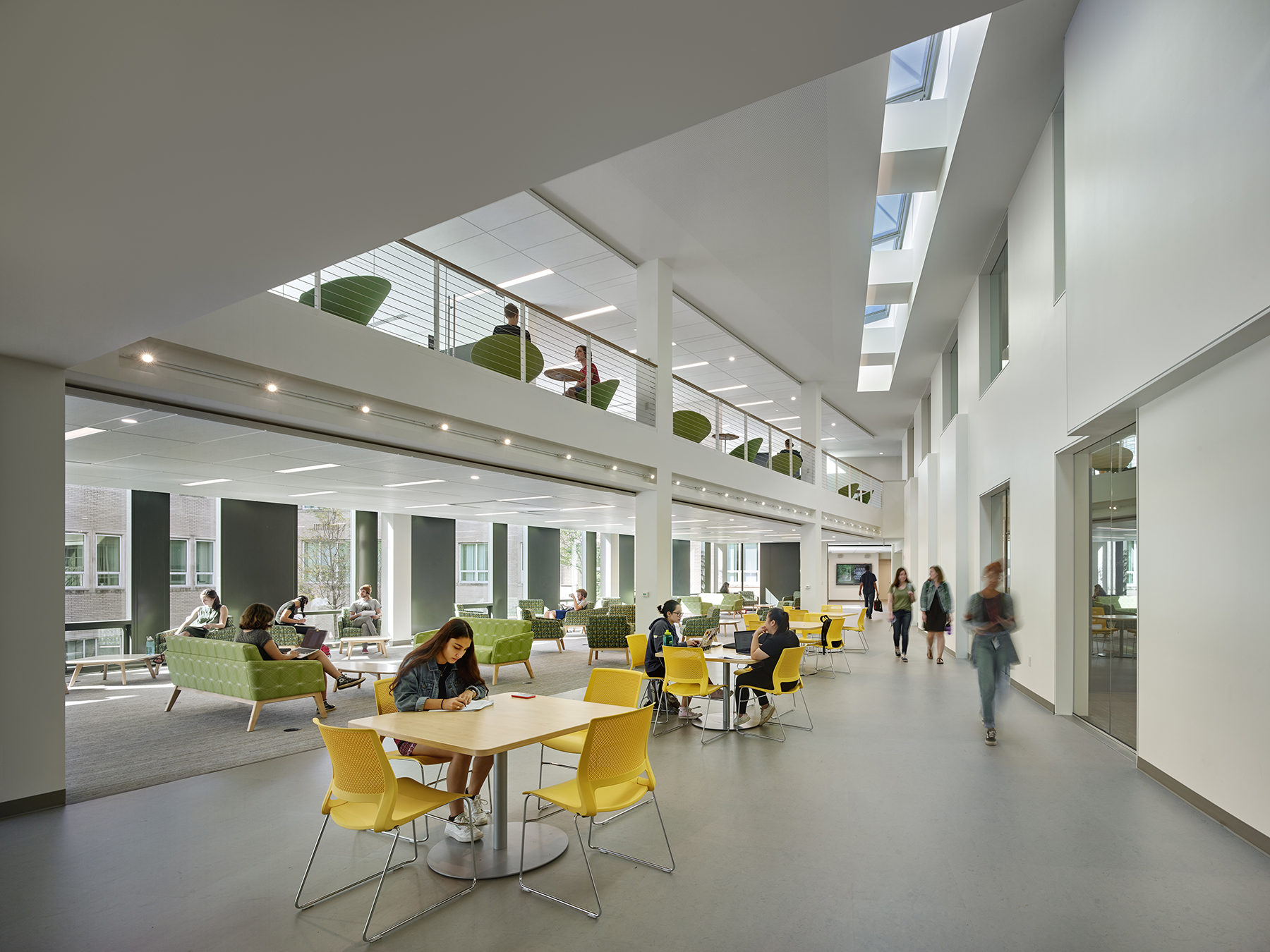
A landscaped entry plaza at the courtyard’s mouth and a glass-roofed canopy provide a new campus arrival point and public gathering space. A few steps beyond, an intimate sunken garden created within the former courtyard offers respite and repose.
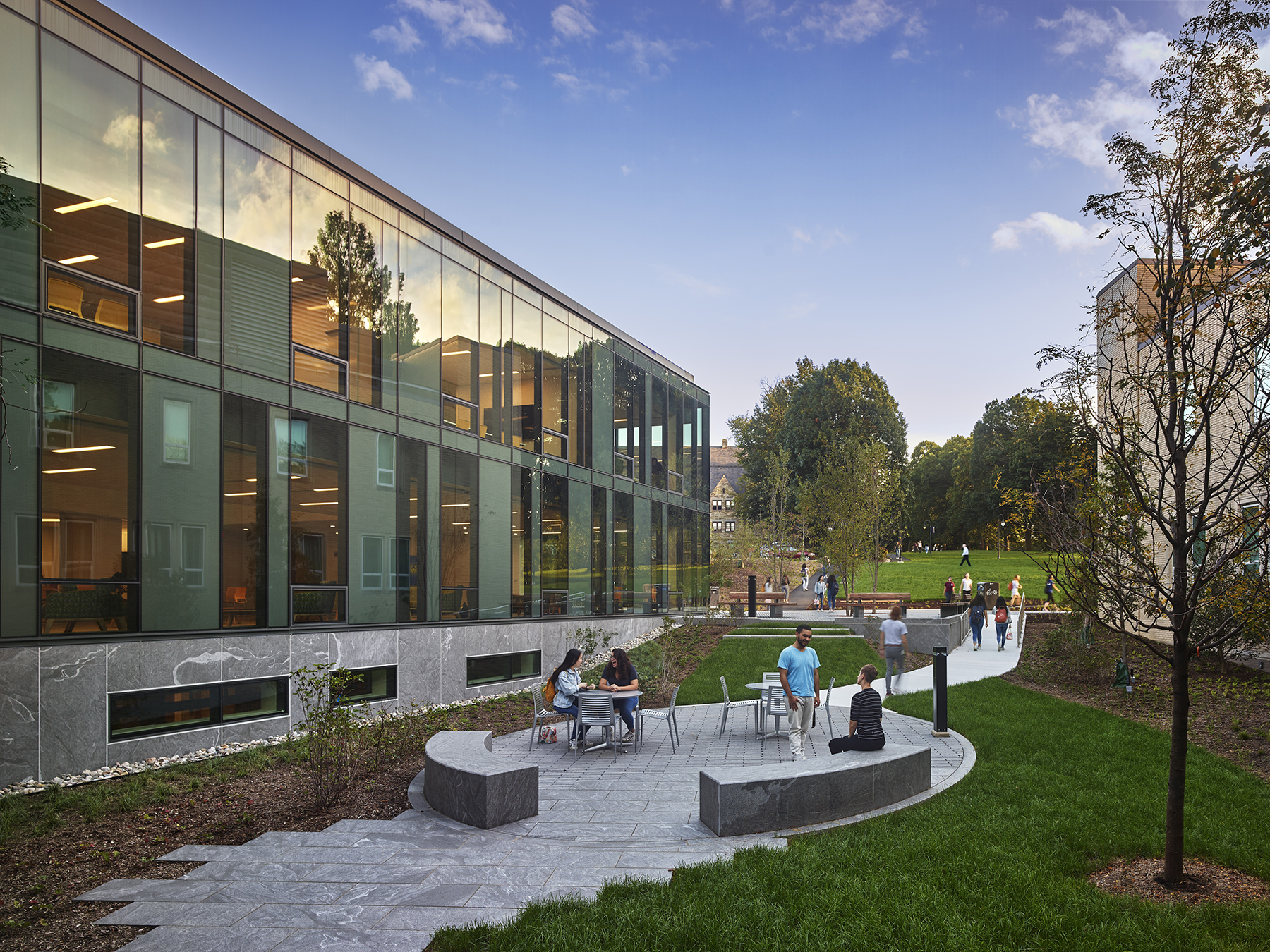
Throughout, the project introduces a new language into the old building, providing transparency and daylight into double-loaded corridors that finger out beyond the addition. This transparency offers views of the research and teaching activities in the labs and classrooms, fostering greater connections between disparate occupants.
