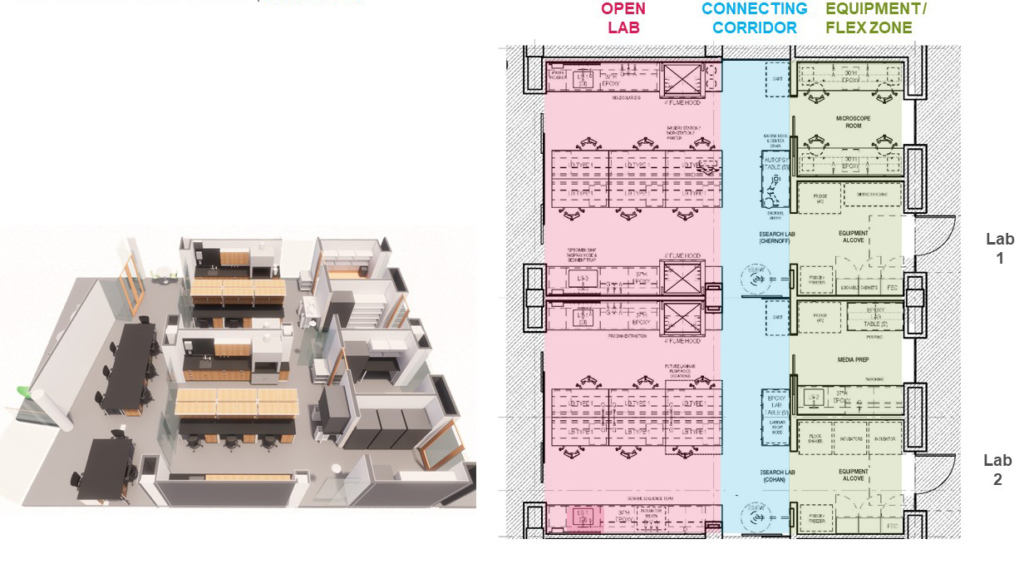The Challenge
Our challenge for the design of the research labs for Wesleyan University’s New Science Building was designing a 900 SF research lab that could fully support both chemistry and biology researcher needs across the spectrum of lab types and requirements for both disciplines. These labs are quite dissimilar, ranging in need for fume hoods (from none to six), percent of open bench space vs percent of enclosed support room space and requirements to support specialized equipment.
Additionally, some researchers were interested in creating shared research environments that span multiple research groups, while others preferred to keep their individual lab and to be separate from others. At the same time, the University wanted a flexible lab design, with the capacity to adapt and support future researchers with minimal modification, as several current faculty plan to retire in the next five to ten years. The need for an adaptable lab layout to support new faculty – potentially with different lab requirements – was critically important to the University.

THE SOLUTION
Thus the “super-flex lab module” was designed – a group of 4 adjacent individual wet bench research labs – connected with a corridor 1/3 of the way across the lab module.
Connecting Corridor: The corridor is separated with doors between adjoining labs that can be open when shared lab resources are desirable or closed for labs requiring isolation.
Open Lab: 2/3rds of the lab is designed for open bench lab work, student bench space, fume hoods and sinks.
Equipment Flex Zone: 1/3rd of the lab is designed to be an equipment / flex zone that can be configured for a variety of uses. The modules can be alcove entries to labs that include general storage or housing for tall or specialized equipment, or when the module is not a lab entrance, alcoves can be designed for procedures or equipment that requires isolation.
Write Up Zone: The write-up area shared by the lab “pack” of 4 labs, includes a small kitchenette.


Additional support spaces located outside of the labs include advanced microscopy, cell culture and cold rooms, as well as a vivarium and rooms for specialized instruments and equipment such as nuclear magnetic resonance and mass spectrometers, centrifuges and incubators.

THE BENEFITS
The benefits of this lab model for faculty, students and the University are students from multiple research disciplines can work together, fostering participation from the larger lab community, while allowing faculty the ability control their own wet-lab space. Access between labs also facilitates sharing and collaboration between pairs, trios or an entire cluster. This model allows labs to adjust over time, whether at the level of write-up desk assignments that can shift as labs grow or shrink to accommodating changing faculty and different research needs – as full renovations that can be undertaken with minimal disruption.


