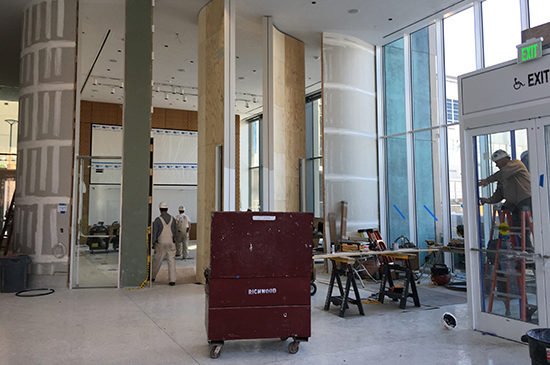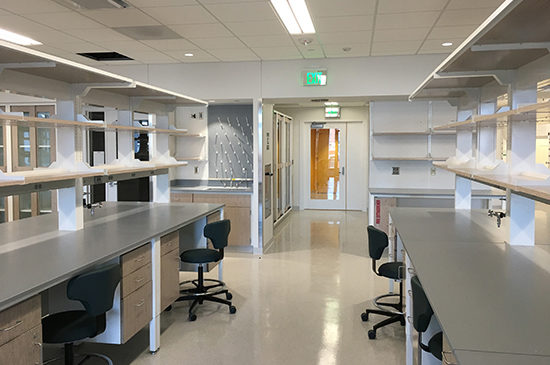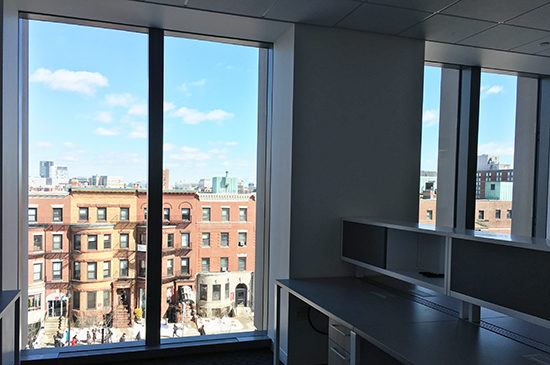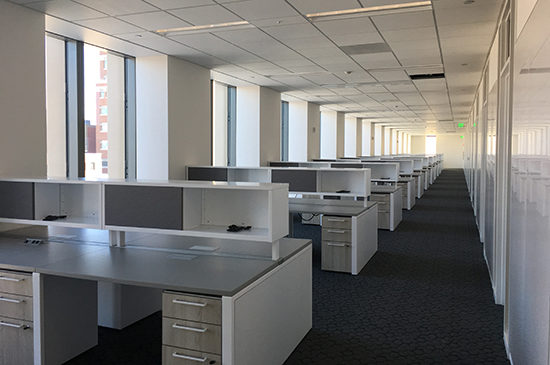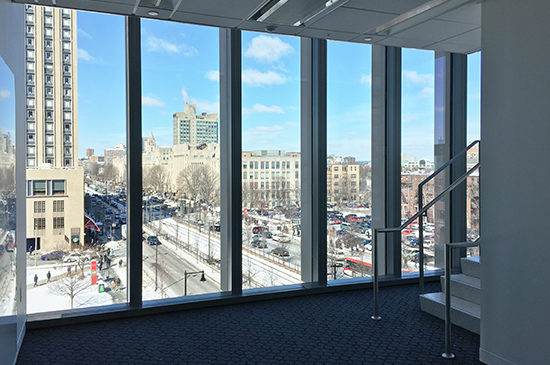
The opening of the Boston University Center for Integrated Life Sciences and Engineering (CILSE) building is quickly approaching and we could not be more excited to unveil the newest science center on the BU campus. CILSE is a 170,000 SF building that includes Synthetic Biology, Animal Neuroscience and Human Neuroscience laboratories along with an fMRI machine, a Vivarium, Microscopy spaces and open Biology labs.
On the first floor, the connection to Commonwealth Avenue is evident with a large amount of glass façade providing high levels of transparency into the building. The north side Commons and the Colloquium at the west boast sky high 20’ ceilings and deliver vital meeting and collaboration areas off of the main lobby. The Colloquium’s wavy walls and pivoting doors will be truly something to see once completed. In these spaces, visitors may need to pencil in some extra time to look up around – taking in the quiet grandeur.
Upstairs, the floors are divided into high frequency laboratory and testing spaces and lower frequency office and write up spaces. We designed the finishes in the laboratories to be clean and bright to complement the spaces high visibility to the exterior. Directly next to the labs are the write up areas that have some of the best views in the city. A communication terrazzo stair at the Northwest connects levels 4-9 and provides sweeping views, even at its lowest point.
Our design intent was to provide a neutral, modern building rich with texture and material that is further emphasized with the color and pattern of the furnishings. The users provided vital feedback for their specific floors regarding color, and while there are many common threads throughout the palette, the finishes provide each floor a personality of its own.


