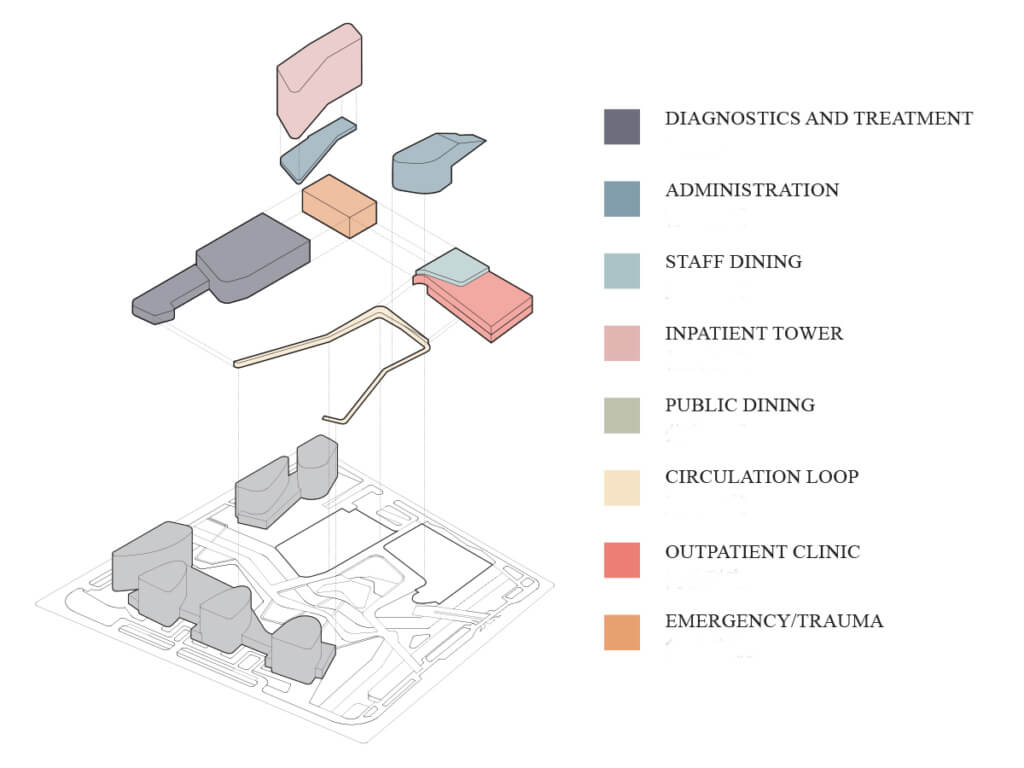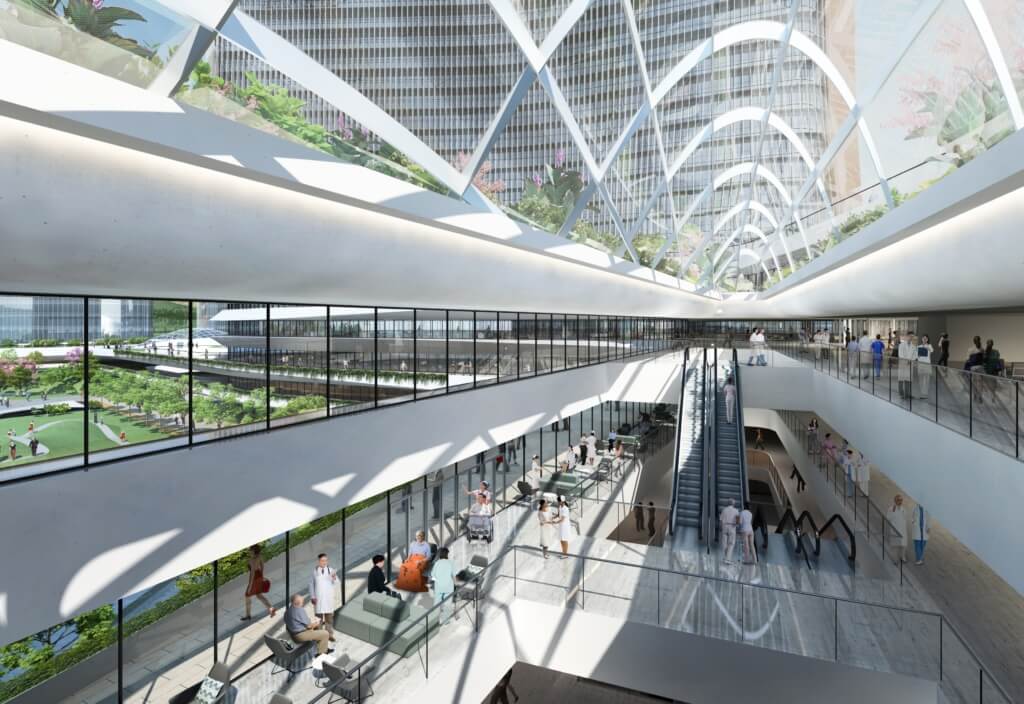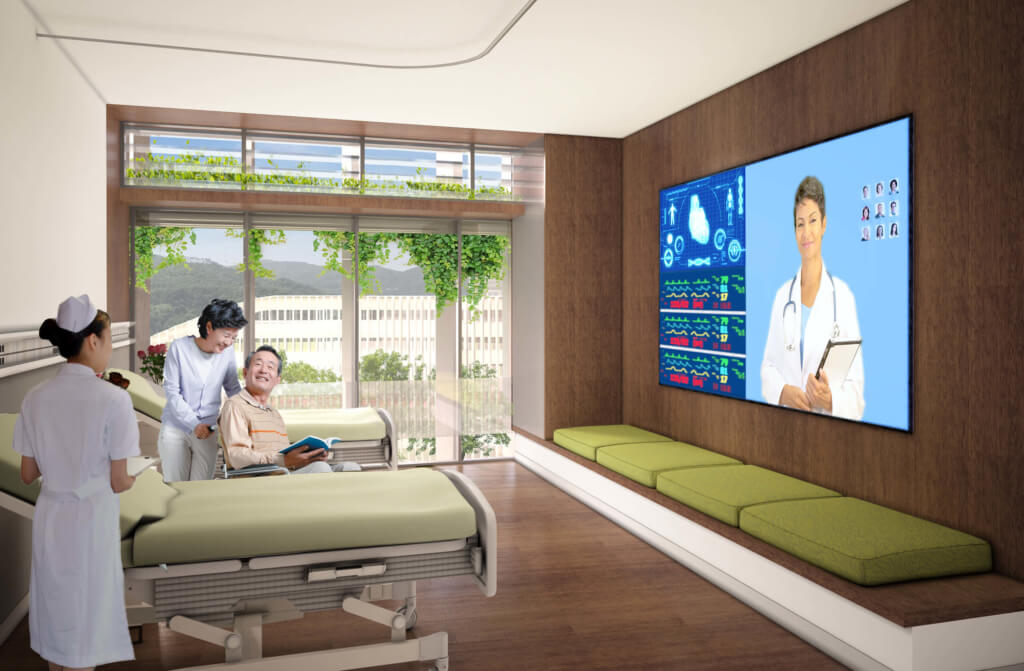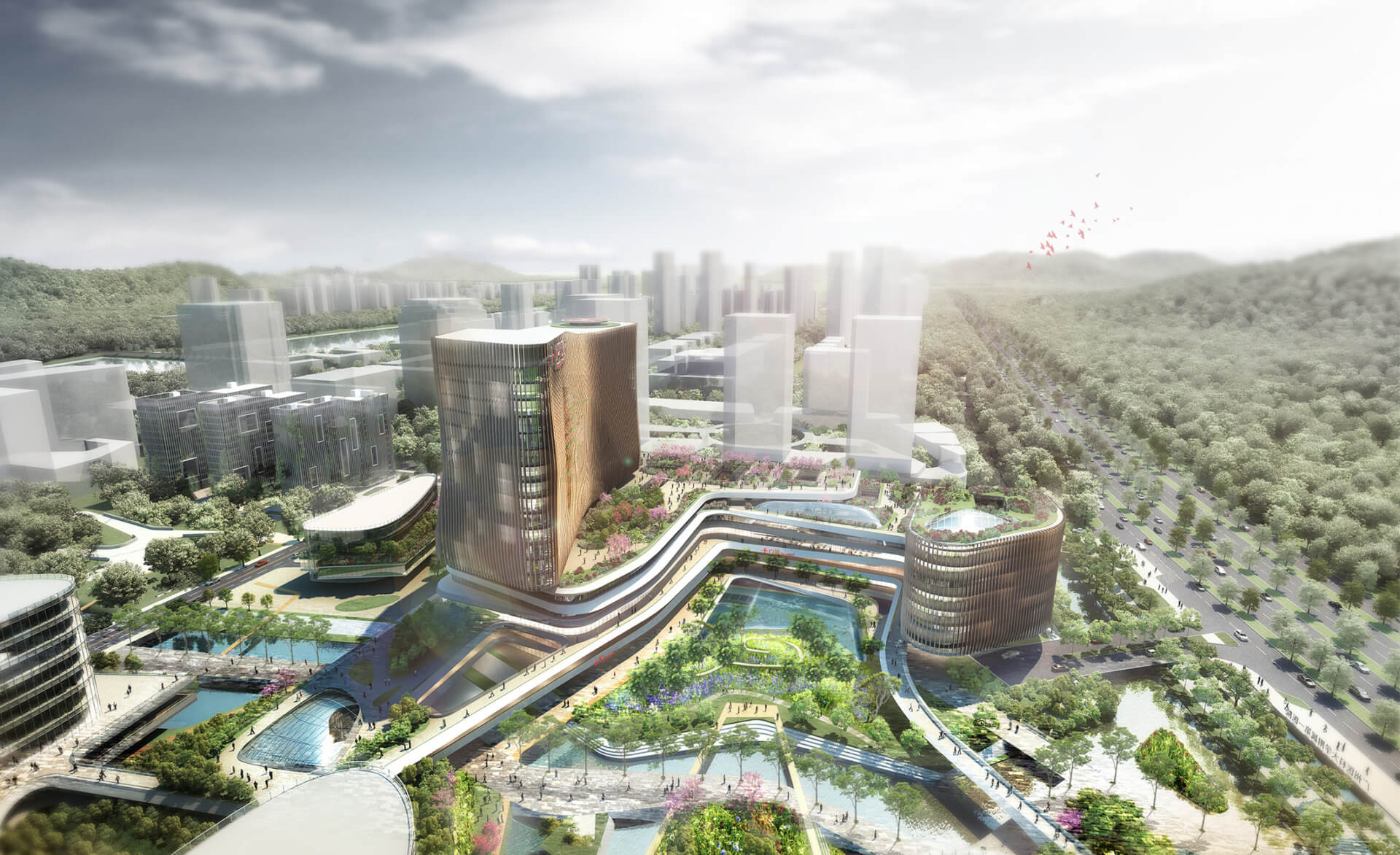When arranging the clinical components of the new Hengqin Hospital, we were faced with a multitude of options to accommodate its vast program, all while fostering healing and encouraging maximum efficiency. We chose to create a shared central space and integrate the specialty hospitals through the outdoor healing spaces and pedestrian passageways. The resulting design is crescent-shaped, which connects all major components of the complex both vertically and horizontally at various levels. A podium and covered pedestrian path reach across the waterway to connect the specialty hospitals to the main building, forming a comprehensive medical campus.
Once the campus layout was determined, we configured the different departments and how they would come together. Our team utilized a stacking diagram to determine the departments’ locations. Upon entry to the campus, the Green Heart is revealed with the medical components arranged by acuity from south to north: the Health Screening Center, outpatient clinics, Diagnostics & Treatment and the inpatient tower. The Emergency Department has a dedicated entry, and is situated on the north-east corner of the site to avoid the heavy traffic on Hengqin Ave. The department is adjacent to the outpatient clinics and Diagnostics & Treatment to provide the immediate access to imaging modalities and sharing staffing resources with outpatient clinics.
The functional program of the department is vertically stacked on four levels. There will be open treatment bays immediately off the ambulance drop-off entry to allow for quick examinations of trauma patients with trauma OR rooms and a CT scan room. Including triage counters in the Emergency Department lobby are helpful to increase efficiency so that patients and family can be directed to the appropriate treatment zones.

The Diagnostics & Treatment area is located on the north edge of the site. The intent is to locate these core components close to the specialty hospitals to serve as a shared resource. Internal control rooms are linked through the off-stage circulation to facilitate staff workflow within the imaging suite and improves bedside teaching ability.
Outpatient clinics are in the east block, where patients enter through a bright, welcoming lobby. The patient waiting area is integrated into the open lobby space with views to the central greenery and waterway. Each of the outpatient levels are visually connected through the atrium to enhance wayfinding throughout the department. As part of the design, off-stage circulation spines for staff and logistics are separate from the patient areas to increase the efficiency of patient flow and throughput.

The patient rooms have been designed using a space planning module that provides the greatest flexibility. Each room is equipped with a private bathroom and can be organized to accommodate one to three patient beds. The foot wall is designed to be modular, with zones for seating, wardrobe storage and a wall-mounted television. With this flexible room design, the future inpatient capacity of the hospital can be increased up to nearly 1,000 beds by converting more of the two-bed rooms into three-bed rooms without any physical modifications to the building.

A typical approach to tackling such a vast program would have been to break it up into a series of independent buildings, distributed across the block. Instead, we conceived a single, crescent-shaped structure that leans against the city streets, creating an inward facing building that hugs the Green Heart of the campus. The result is a continuous building that connects the hospital’s programs with maximum efficiency, providing more rational and intuitive circulation and shorter travel distances.
Related Links:
PAYETTE Awarded Hengqin Hospital in Design Competition!
Hengqin Hospital: An Integrated Building
Embedded Nature at Hengqin Hospital
Connectivity and Circulation at Hengqin Hospital


