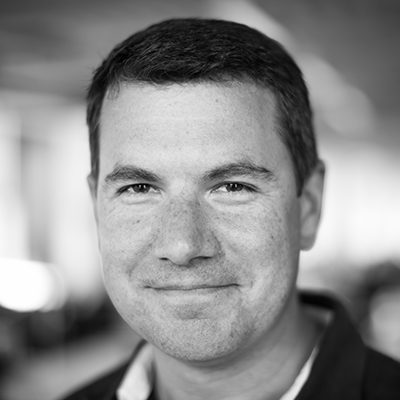The new Meditech conference center continues to see progress on site. The complex logistics required to pull off the inclusion of a 550 person auditorium in the round has reached its next milestone: removing the existing floor slab in the area of the proposed auditorium. The removal of the floor slab followed the temporary shoring of the existing structure, the removal of the existing columns and then finally the installation of 4 new sloping columns which achieve the original concept of a frustum for the auditorium. Following the removal of the existing floor slab, the ovular shape of the auditorium is achieved by a series of infill beams and curved plates which now form the new opening.

The design challenge of the auditorium is to accommodate over 550 people while not losing a sense of intimacy and connection with the speaker. Multiple options were investigated that included traditional front facing rooms. However, these options required significantly more demolition, obstructed views to the speaker and the last row would have been over a hundred feet from the speaker. Significant audio / visual requirements would have been required to supplement the speaker and the presentation materials. The auditorium in the round concept minimized the area of demolition and, with the new sloping columns, created a space with no obstructed views to the speaker.
The round solution created the sense of intimacy that Meditech sought, but the display of the visuals remained a challenge. We explored multiple options including jumbo screen clusters over the speaker, multiple projection points and even some that forced the speaker to walk around a screen cluster on the stage. All of these were in opposition to the potential of the round form’s level of connection to the speaker and unobstructed views. Ultimately, the final decision was to maintain the purity of the proposed auditorium in the round without cluttering the space with multiple screens. This shifted the focus towards a custom software solution that would support each person using their own tablet device that simultaneously displays the presentation without latency between your screen and your neighbor’s.

The architectural design of the space utilizes the round form (more specifically an oval) to guide the solution. Acoustic walnut veneer cloud petals are arrayed around the space over the seating area. Breaks between each of the acoustic wood panels and an ovular open space over the center of the room provide views to the tension grid located above. The tension grid provides a walkable surface for access to all of the various lighting and audio / visual equipment while also creating a scrim to obscure the occupant’s view of the equipment. Due to the open nature of the tension grid, it also allows for air to rise up to a return air plenum located above the wood panels.

The seats in the auditorium will be covered in various shades of red fabric creating visual complexity to the seats in the space. Each seat will have access to power and Wi-Fi. At each seat base fresh air will be delivered to the space at a low velocity.

The perimeter of the room highlights the ovular shape of the auditorium. A recessed cove lights the wall and illuminates a metallic wall covering, lending a bit of “sparkle” to the space. Multiple offsets of the ovular form allow for doors into the space and guide the design of the stairs that lead up to the conference center level. The exterior of the auditorium will feature a giant supergraphic visible from outside of the building.



