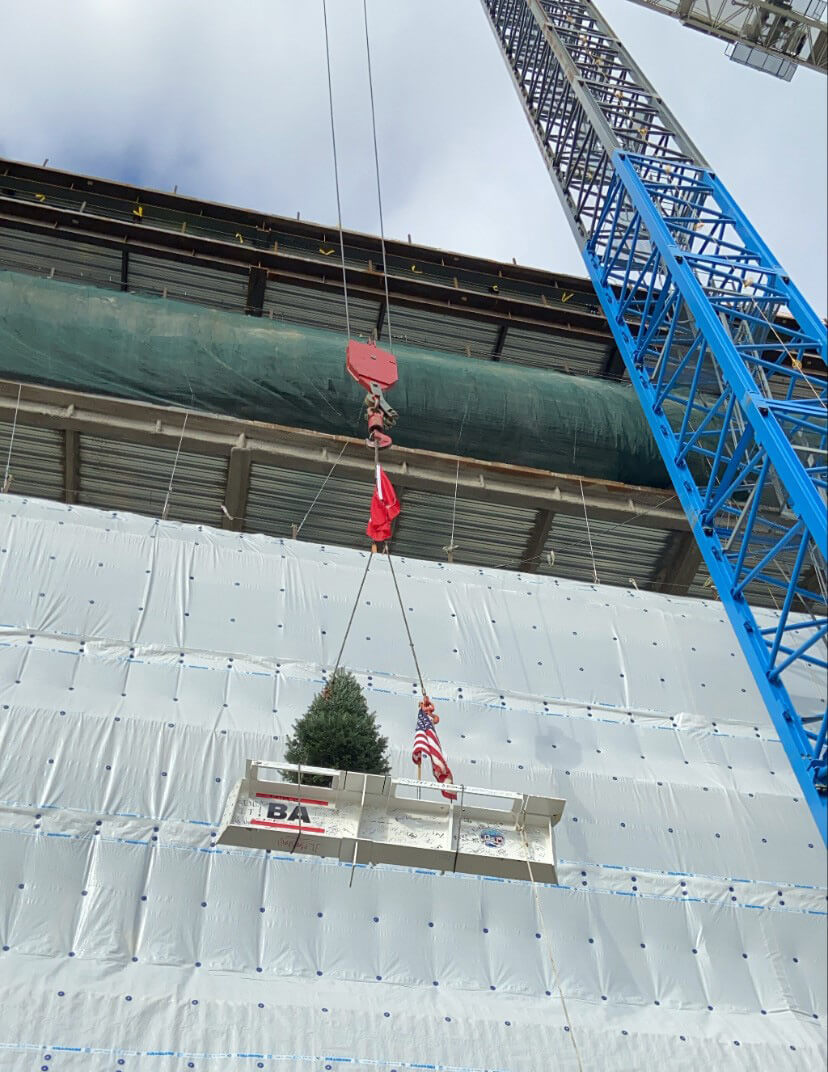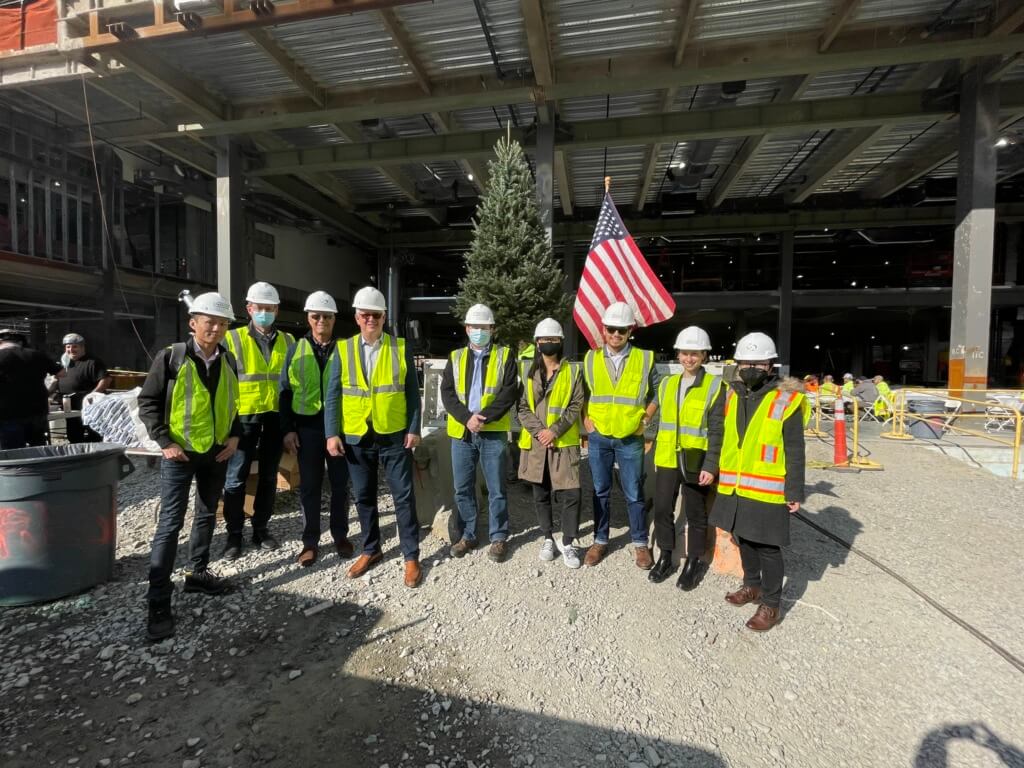The Northeastern University EXP team recently celebrated a major milestone with the topping-off of the 350,000 SF research facility. Since breaking ground in July 2021, this achievement represents the culmination of years of dedicated work by the PAYETTE team.

EXP is the final phase of the new science complex on campus, nestling the interstitial plaza between itself and ISEC, and in conjunction with PedX will serve as a gateway from Roxbury over the train tracks to the rest of the Northeastern campus. The building program will include a high-bay robotics space, wet labs, dry labs and teaching labs, as well as the offices of the President of the University and a large roof garden. The approach to EXP focused on the efficient use of space through a pinwheel typology, resulting in a denser programmatic use of floor area.

In attendance at the ceremony were members of the Northeaster Community as well as the extensive team of contractors working to bring this building to life. Promptly at 11:30 AM, the steel member, tree, flag, and all, was hoisted up and installed on the Eastern side of the roof structure, after which all enjoyed the barbeque provided by Suffolk Construction.
Design team members were able to explore the empty floor plates, now poured up to the 7i interstitial mechanical floor, and see the interior design vision start to slowly take shape. As the team wraps up design for the lab spaces for the 8th floor presidential suite, EXP is set to begin the next phase of the construction process, including the installation of the façade and waterproofing.

Congratulations to the team for their effort and dedication though the last few years, keeping the project on schedule throughout the challenges presented with remote and hybrid work. When it opens, EXP will mark the conclusion of an almost decade-long vision for a science and engineering complex on the Northeastern campus.


