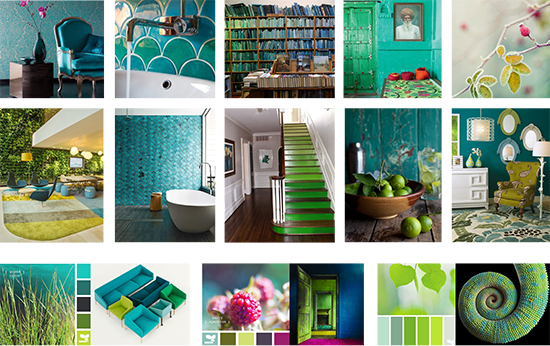
The office corridors and kitchenettes of Northeastern University’s new Interdisciplinary Science and Engineering Complex (ISEC) have been designed through much iteration. To propose these design options to the client, we often present visualization tools like models, presentation boards and still renderings. However, to best convey the experience through the office corridor, our design team determined that a walkthrough animation would best showcase the ISEC interior.

By exporting our Revit model to an FBX file, we were able to use 3ds Max to create a walkthrough from the kitchenette, through the corridor, and toward the south lab entry. About 1200 frames were exported overnight to capture this path. Afterward, the frames were compiled into an animated video at 45 fps. The animation proved to be an effective tool that allowed users to experience the curve of the corridor.
Flow Board to provide inspiration and ideas:

The walkthrough also helps to show how the color palette flows together between spaces. The interiors team drew inspiration from images shown on our flow board to create a balance between neutral and vibrant colors. While the public spaces provide a backdrop of white and grays, the portals present highly saturated blue tones to strengthen the entrance between each lounge and corridor. We also introduced a light chartreuse shade into the corridors of the office pods to subtly link the range of greens at the lab entry, lab back wall, and soffits on the other side of the building. To emphasize the use of these colors, vibrant berry upholstery tones will be utilized in social spaces and “collaborative hubs.”
The animation allowed the users to appreciate our balanced approach to subtle layering of colors like the gray backdrop range seen throughout the atrium and the accents of greens and blues.
Northeastern University, ISEC Interior Animation from Payette on Vimeo.



Comments