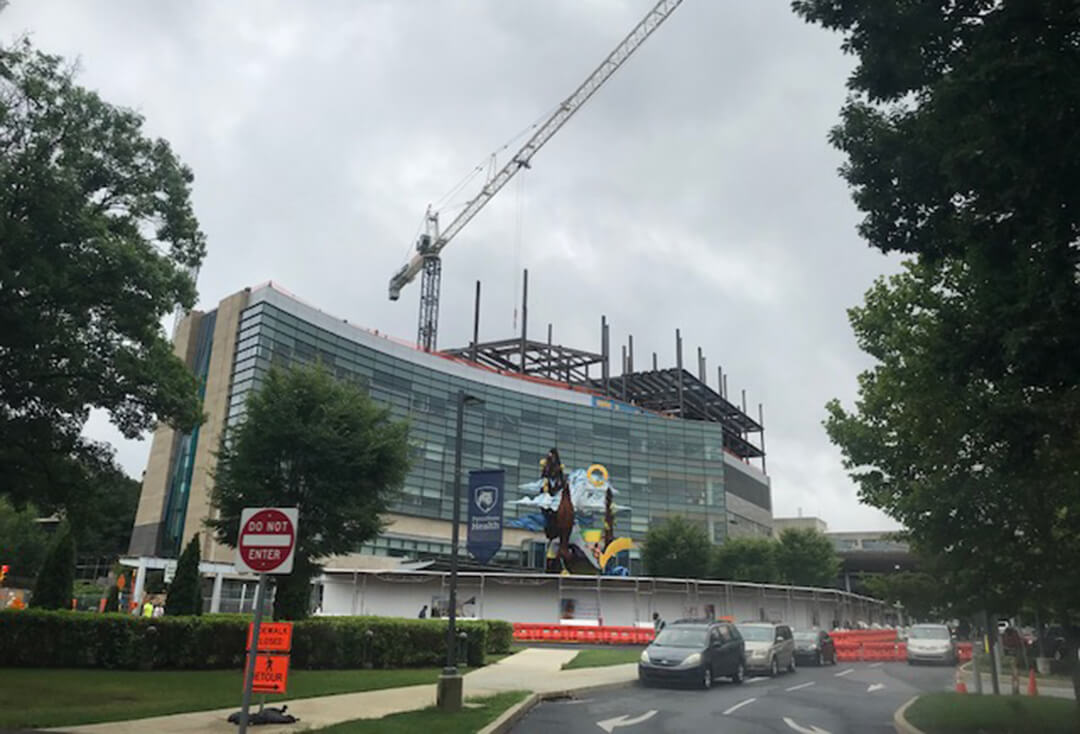
The Penn State Hershey Children’s Hospital Vertical Expansion began construction this summer. Now, as the fall is upon us, we are four months deep into construction and the new addition is beginning to take shape. The project calls for a three-floor vertical expansion; adding close to 40,000 SF per floor. Our firm designed the original building and it opened in 2012. The long-term intention of the project was to accommodate an addition of this scale and the original building is designed with that in mind.
The addition is a combination of insulated metal panel and triple pane curtainwall. The construction challenge lies in the site logistics and the existing conditions. Our design team works closely with the contractor and hospital to maintain the base buildings daily schedule with minimal embracive shut downs as building material is hoisted to the roof. The project is on track to open in 2020 with steel and concrete finalized by the end of summer.
Currently, the main structural frame has been placed and concrete slabs are being poured. By the end of the year, all main structure will be up, and framing will start on the exterior walls. The fit-out interior walls, mechanics and medical equipment will be installed over the next two years.
Hospitals, and especially children’s hospitals, are manifested from the inside; and our goal was to replicate the excellent work done on the base project, with some modern flair. The addition will add a respectful modern touch to the campus as a whole, while providing the much needed clinical space for a very busy medical center.
While we drew inspiration from the design language of the existing hospital at the base, the addition comes with additional sustainable features. Hospitals in particular have a very rigid tolerance when dealing with patient comfort. We have been working with our engineering team (BR+A) to provide true thermal comfort by calibrating the building envelope rather than installing costly heating and cooling systems. The triple pane windows and extra insulated metal panel walls provide the building with a modern shell more than capable of handling hot summers and cold winters in Hershey, Pennsylvania without the need of radiant heaters in patient rooms.
You can follow the construction process with Penn State Health’s Flickr page.


