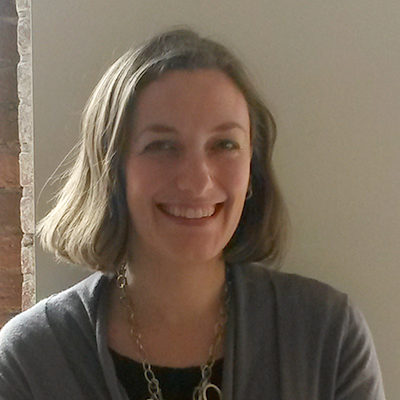Earlier this month, I had the opportunity to attend an IIDA New England Forum at 315 on A, a residential project recently completed by ADD, Inc. The designers and developer (Gerding Edlen) discussed how one of their strategies for integrating this building into the existing community was the creation of true neighborhood common spaces, open to the wider neighborhood, which would remain “activated” throughout the day. This makes the building a community resource as opposed to an exclusive enclave.
Can similar thinking be applied to PAYETTE’s integrated science centers for various colleges and universities? Are the science buildings of today exclusive enclaves or resources for an entire campus and possibly even their broader localities?
Looking at our current projects, the answer is clear: We are creating buildings and spaces that may be accessed and enjoyed by people who do not have to be there for a chemistry lab or faculty office hours.

University of Kentucky
PAYETTE’s University of Kentucky science building design features extensive interior gardens which will surely attract the occasional liberal arts major in search of a green space in the dead of winter. The central atrium is the “crossroads” between the two perpendicular wings of the building, and the ground level is a campus pathway between the east, campus life, side of the campus and the main campus quadrangle to the west.

Skidmore College
For our project on the boards for Skidmore College, PAYETTE’s team is considering a fireplace for the atrium space. The new fireplace would join several that currently exist in public spaces scattered around the campus, providing students with popular gathering spots during blustery winter evenings.

Northeastern University “Arc,” copyright: Stephen Stimson Associates
For Northeastern University’s Interdisciplinary Science and Engineering Complex (ISEC), PAYETTE’s site development connects the Fenway and Roxbury neighborhoods, which are adjacent to campus. An expansive landscape will cross over MBTA tracks, providing a new pedestrian link that will benefit not only Northeastern students, but Boston residents who previously lacked an appealing and direct route to travel between these two neighborhoods. The site includes flexible public spaces within the landscape that offer both the city and the University community a variety of experiences along the route.
Through these design solutions, PAYETTE’s projects are able to not only serve their crucial academic functions, but also provide spaces that become true “commons” for their communities.


