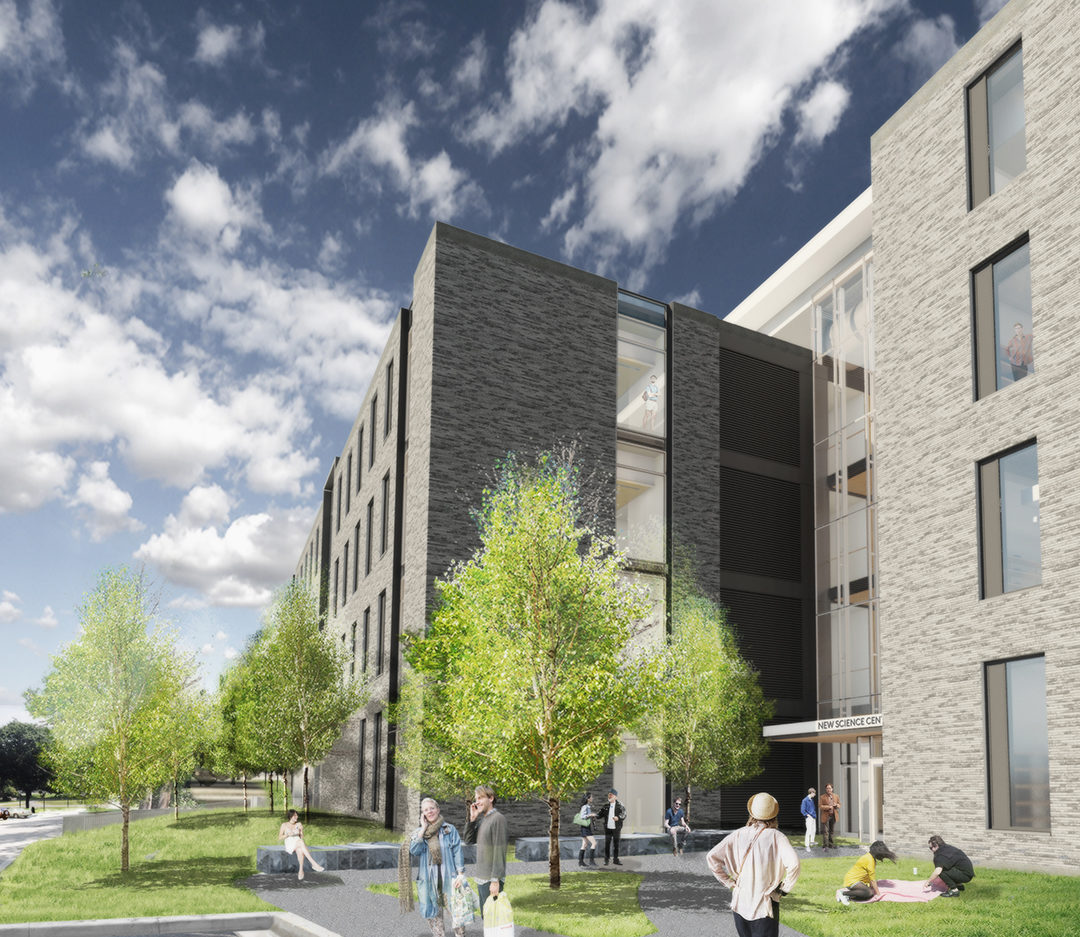The construction stage of projects are a rewarding experience as the design takes shape. It’s also a time when design challenges need solutions and effective communication with the whole project team. Sketches – hand-drawn or construction drawing – allow for this kind of clear, concise and immediate communication.
Project: Amherst College New Science Center
Phase: Construction Administration
Issue: Curtain Wall Slot in Brick Exterior Wall

The construction team informed the design team that the brick masonry opening width at the 3-4 story slot windows varied along the height to a degree that would not allow for the composite metal panel jambs to be installed as detailed. Reworking the brick was not an option based on schedule, so a solution needed to be developed based on manipulating the metal panel jambs and related sealant joints.
A sketch illustrating the issue and proposed solution was generated to facilitate the discussion with the design team, request as-built survey information from the construction team and ultimately to provide final direction.

With the sketch as a tool, the discussion focused on developing a solution with that worked with the many variables including the sealant joint width, metal panel face dimension, alignment of brick, metal and sealant that also maintained the design intent for the slot windows.
Once a general approach was determined, we requested a survey for specific dimensional data to make an informed decision on a final direction. The survey confirmed that an acceptable metal panel and sealant configuration could be achieved, and slot windows for the New Science Center are being constructed as intended by our design team.

An issue during the construction phase can be complicated when multiple variables are involved. By using sketches, our design team was able to see a clear picture of all the parts to find a solution that was easily communicated to the entire project team.
Related:
Sketches are a Communication Tool
Determining Ceiling Styles
Maximizing Transparency at Amherst College
Transparency vs. Efficiency: Glass Facades
Accessibility of the Six Foot Corridor


