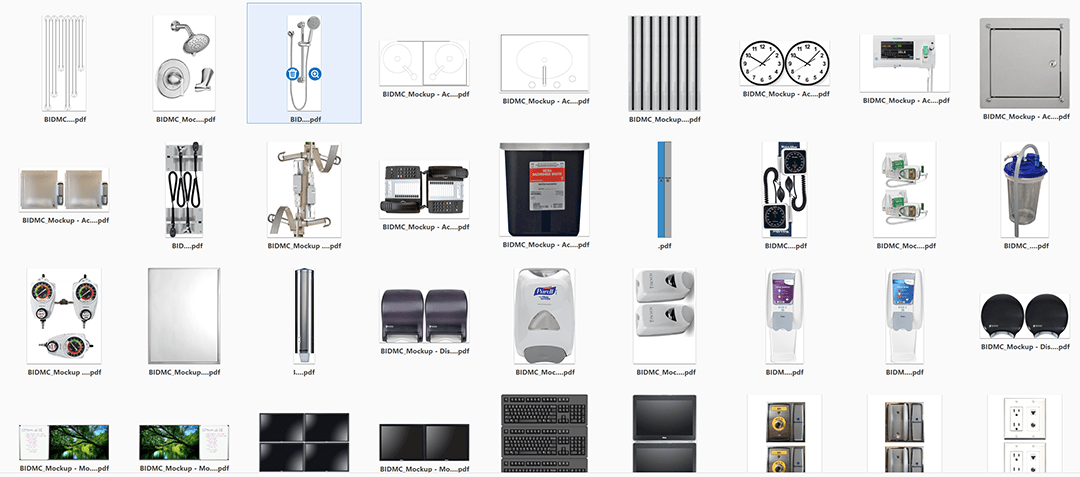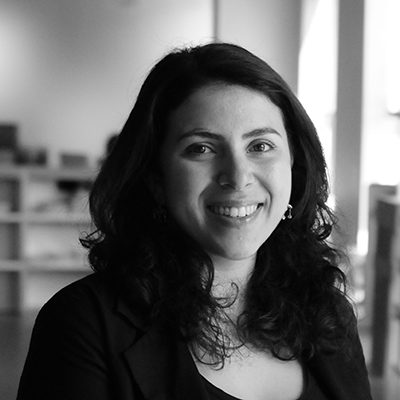Designing an inpatient room requires the design team to consider a diverse group of users– all of whom interact with the room in essential ways. The patient, the patient’s family and the medical professionals have different priorities and as architects we need to design a space that accommodates workflow for all its users.

We recently built a full-scale mock-up of an inpatient room to foster an open dialogue with hospital users and to ensure space efficiency for an inpatient building currently under design. This is where the art of the mock-up is invaluable. When the user groups can touch, see, move around and respond to a space, they can understand it. Pictures, computer-generated drawings and project images can’t create the same experience. After all, we don’t all think in 3D. A mock-up allows everyone an opportunity to respond to design decisions and provide valuable input.
The Cardboard Space:
The key to maximizing the benefits of a mock-up is to determine the goal. In this instance, we wanted to start with a basic layout and use the mock-up to tailor the design with the users groups present. To prepare for the user group meetings we:
- Created a framework of the inpatient space using cardboard
- Developed an equipment list necessary for an inpatient room
- After developing the list, we created movable 2D objects of each piece of equipment
Once the mock-up was in place, we held multiple user group meetings that allowed the staff to respond to specific circumstances rather than just an image.

Equipment list for the inpatient room
User Group Process:
During our user group meetings, we wanted to collect as much feedback as possible. To help with the process, we gave each user group their own color post-it note, so it was easy to identity which group commented on what.

As the group moved around the room, they grabbed the taped 2D equipment prints that were placed on the headwall and moved them to the ‘right home.’ People discussed, “do we really use this equipment anymore?” or “our team always needs this available on the right side of the bed but we need to view it from the corridor.” As architects, our goal is to take all the opinions and observations to shape the design of the space.

Because the healthcare industry is constantly evolving with new technologies and changing approaches to patient care at a rapid pace, we must evolve with these changes as designers. Mock-ups allow us to develop solutions that accommodate the technology, as well as the people who use it.
This is the art of the mockup.


