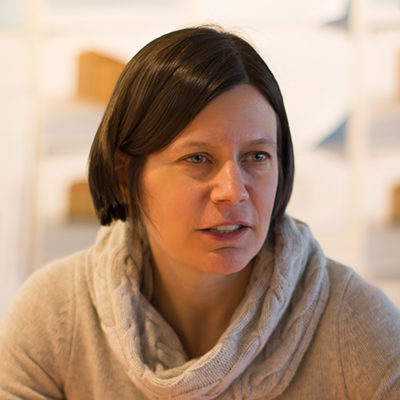The Upson Hall renovation project at Cornell University provides an excellent example of the power of a small insertion on the whole. Through our master planning process for the Engineering School, an existing underutilized lab on the ground floor was identified to have the potential to house several lab spaces. We designed these labs to capitalize on the opportunity to re-connect two separate building wings by providing a new public circulation space along the exterior. This new corridor is highlighted with bold red accent colors, integrated benches and unique lighting.

The individual labs are entered off of this corridor, borrowing exterior light from the corridor and overlooking a double height fabrication space. The labs required all new mechanical systems which are brought from an adjacent mechanical room. Supply runs through the labs and the return duct through the corridor are coordinated to maintain height and clarity for these spaces. The corridor is also designed to have dual functions, being a service spine in addition to a public corridor, with each lab having a dedicated gas manifold closet on the corridor to allow the four labs to function independently.

The understanding of the labs as an insertion is further highlighted from the double height bay space, with the use of colored glass in the glazed wall of the labs overlooking the bay. This creates a distinct cohesive identity for the labs, affording varied views from one space to another while also providing a measure of screening.
Utilizing these few key moves, the Upson Hall renovation project leverages the latent potentials of the existing condition to create a unique moment serving a greater whole.


