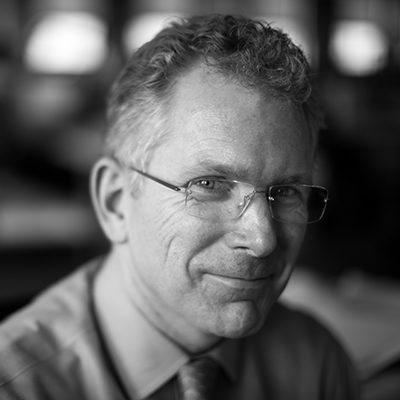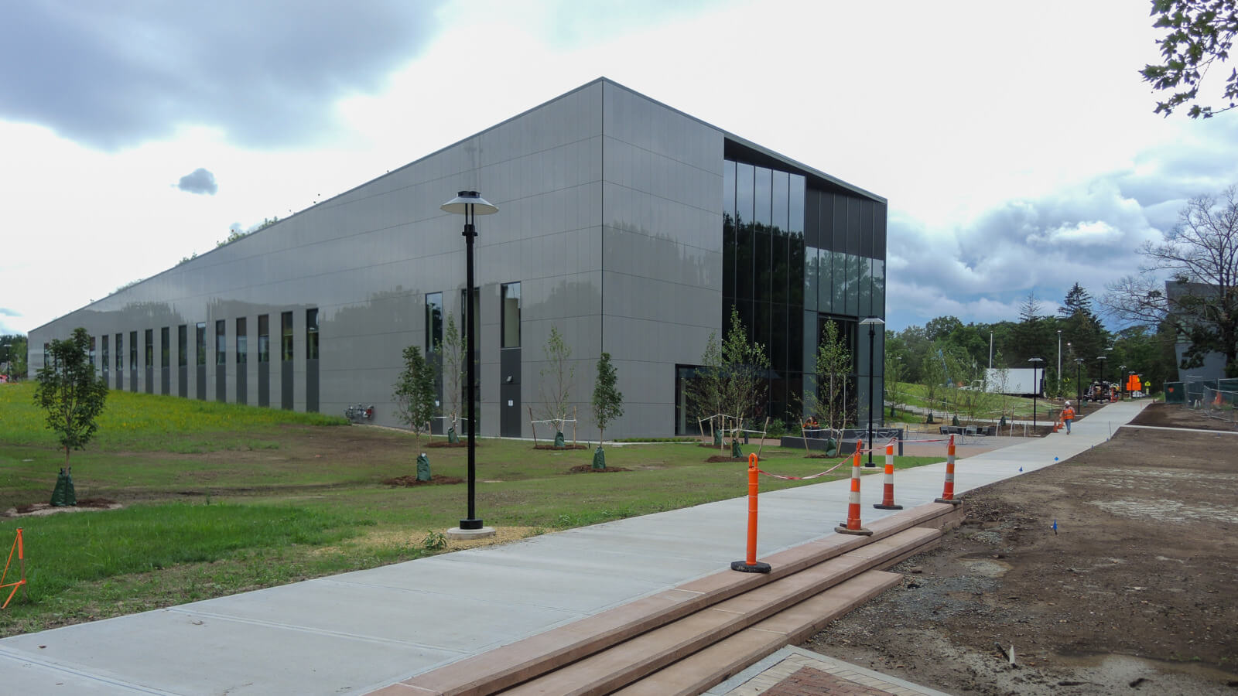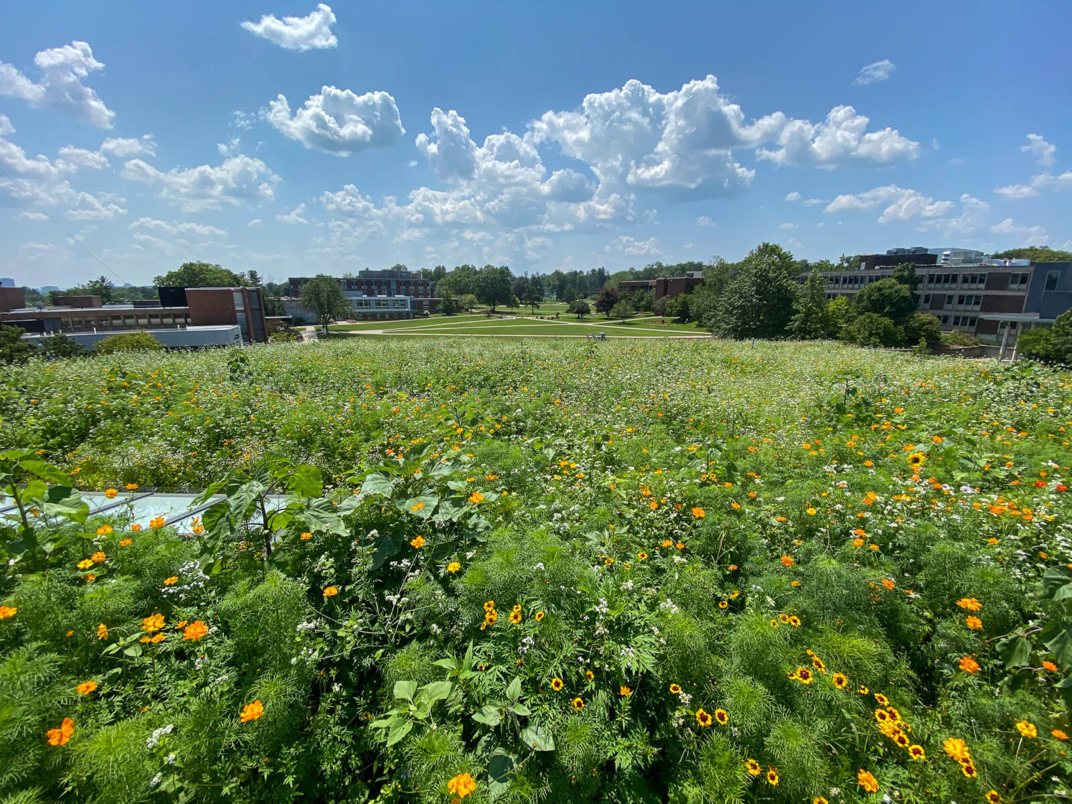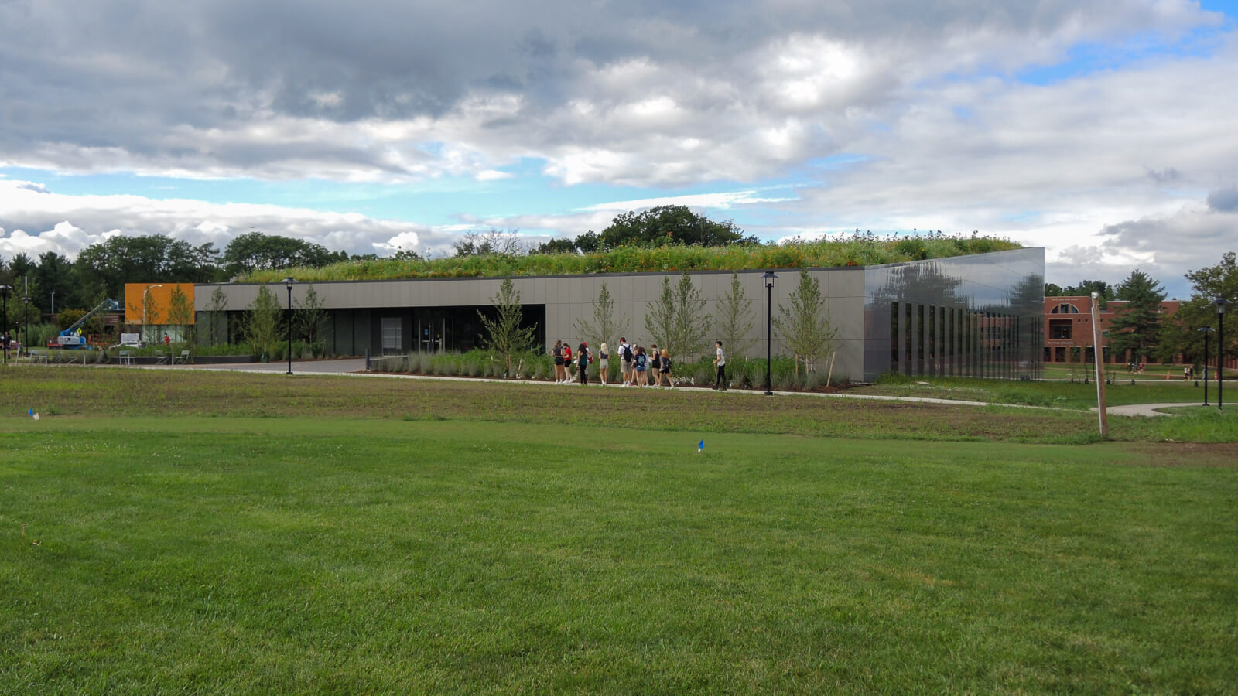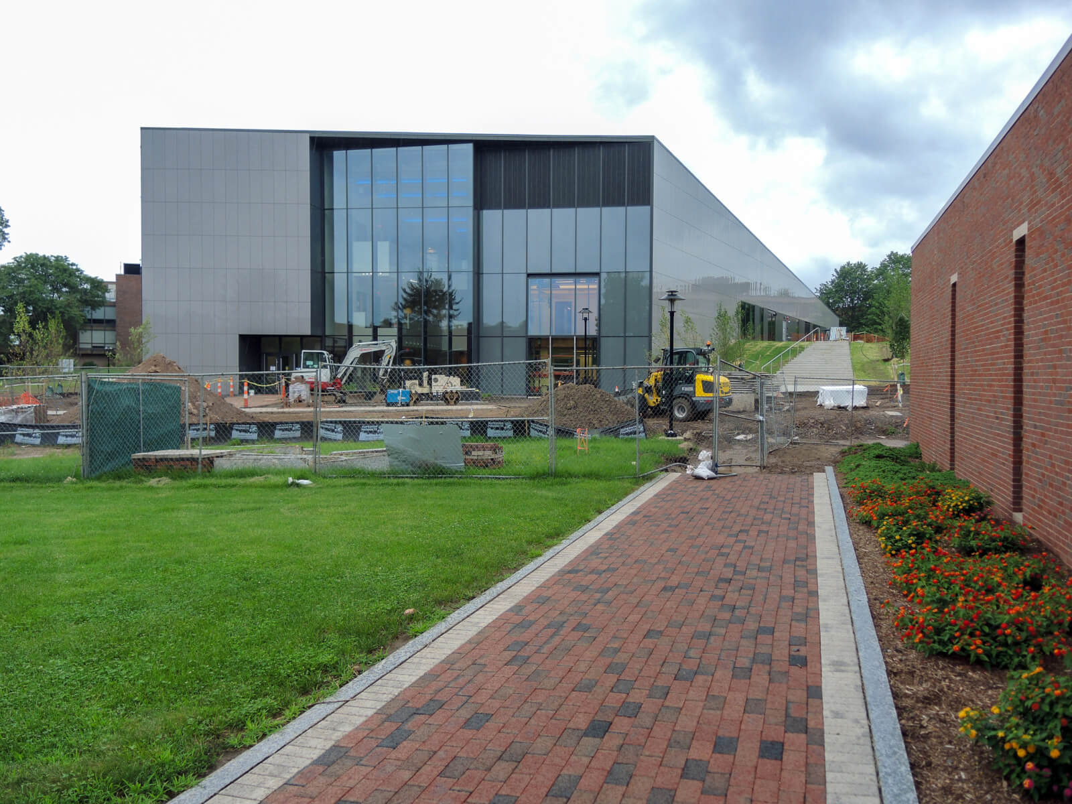The Francis X. and Nancy Hursey Center for Advanced Engineering and Health Professions at the University of Hartford opened to students and faculty last week. Construction on this new 60,000 GSF academic building commenced in March 2020, just as the pandemic lockdown was beginning. When complete, it will mark the end of a 33-month programming, planning, design and construction process—a considerably shorter duration than most of our other institutional projects of this scale, in spite of many pandemic-related challenges. To meet this ambitious schedule, the project was awarded in four separate bid packages issued at two-month intervals for site enabling, sitework and structure, exterior construction assemblies and interior fitout/MEP systems.
Site
Beautifully landscaped with grassy expanses and wooded areas, the University of Hartford’s 350-acre campus is bisected by the Park River into a northern residential sector and a southern academic zone. The academic precinct consists of 15 buildings arranged informally around a large open space known as the Main Academic Green. Over 1,200 feet in length, the Main Green is the campus’ primary unifying element. The buildings that flank it are 2- to 3-stories in height featuring modern red brick and concrete façades with repetitive windows and flat roofs; most were constructed during building booms in the 1960’s and 1980’s and are of relatively inconsistent character. Halfway along its length, the Main Green slopes gently from south to north, dropping about a story in height.
Driven by the University’s desire to create “a destination and activity hub” in the center of campus, the Hursey Center sits prominently in the middle of the Main Green. This unusual approach disrupts the campus’ existing organization, reducing the amount of primary open space but replacing it with several smaller open areas. This siting strategy is noteworthy for two reasons: it gives the building symbolic meaning that is consistent with the client’s goals for the project; and it recalibrates the scale and form of the campus, improving its character, spatial structure and hierarchy.
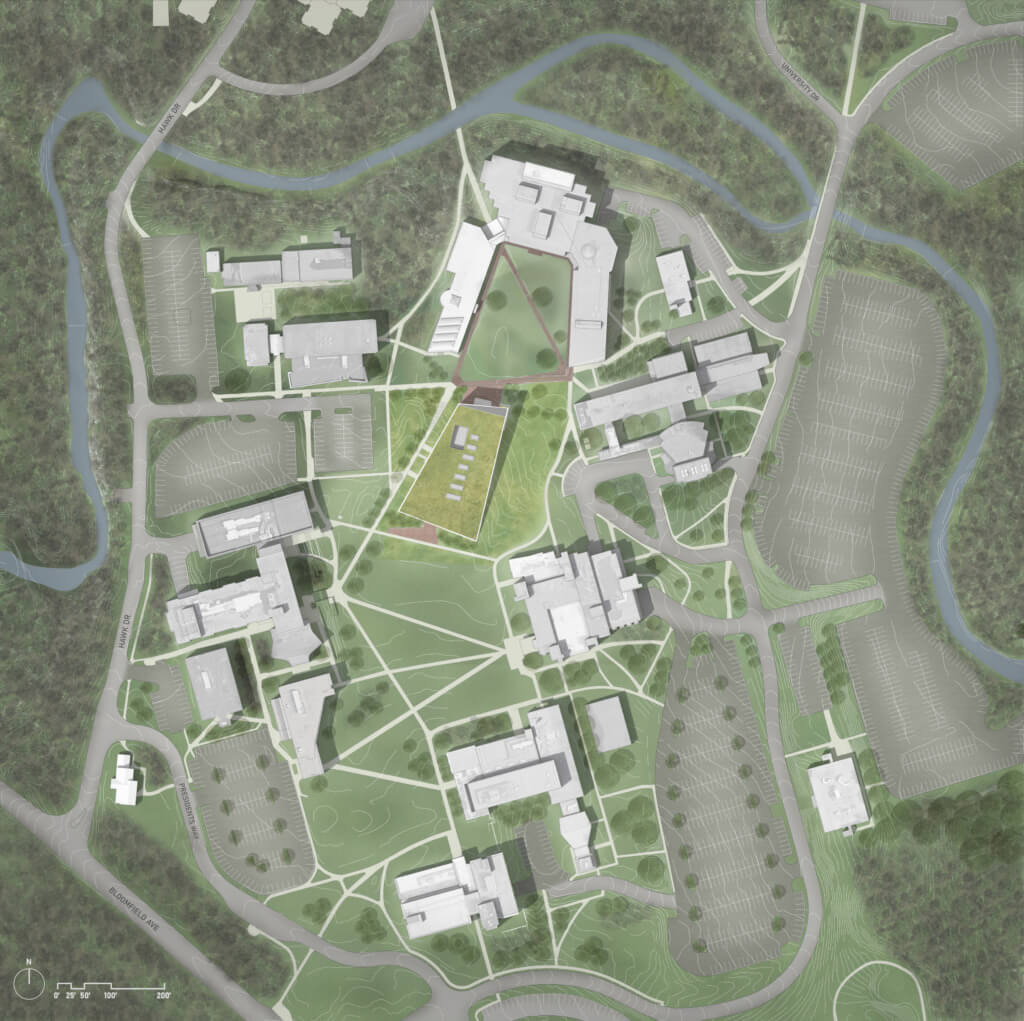
Vision
While the project’s origins lie in providing needed expansion space for the College of Engineering, Technology and Architecture (CETA) and the College of Education, Nursing and Health Professions (ENHP), it had higher aspirations from the start. The University envisioned a building at the center of the campus that would mix cutting-edge, “skunkworks”-type spaces for the most exciting things occurring today in engineering—such as robotics and mechatronics—with the specialized simulation equipment and technology-rich learning environments of today’s health professions programs.
While engineering and the health sciences are not always thought of as sharing natural affinities, combining them together in a new building like this anticipates a near-future world wherein engineers design inventions, like prosthetics, that improve human health, and discoveries in tissue engineering and implants are directly integrated into nursing education and simulation. As such, the University sought a showcase building that would place student projects and hands-on learning in a highly visible location within the campus.
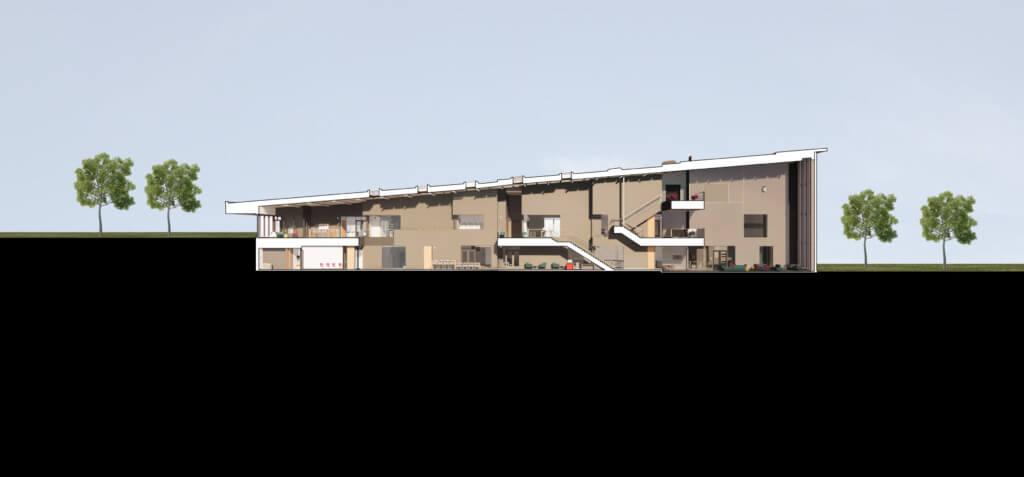
Program
For engineering, the Hursey Center provides space for programs that are anticipating enrollment growth and/or require additional space to accommodate evolving engineering pedagogies; including turbomachinery, robotics, mechatronics and cybersecurity. An enlarged makerspace and an Internet of Things (IoT) lab are also provided. An engineering high bay and strength testing lab address critical heavy engineering needs that cannot be accommodated in the University’s existing Science, Engineering & Technology (ISET) complex.
For the health sciences, the new building supports a significant expansion of the University’s Doctor of Physical Therapy (DPT) program and facilitates the introduction of a new four-year Bachelor of Science in Nursing (BSN) program, in addition to other new programs in the health professions at both the graduate and undergraduate levels. The building provides specialized instructional and assessment laboratories for Occupational Therapy, Motion Analysis, Weights and Fitness, Human Performance and Prosthetics / Orthotics. The physical core of the expanded nursing program includes specialized equipment and high technology learning environments, including multiple modes of simulation. A 60-seat active learning classroom is also provided.
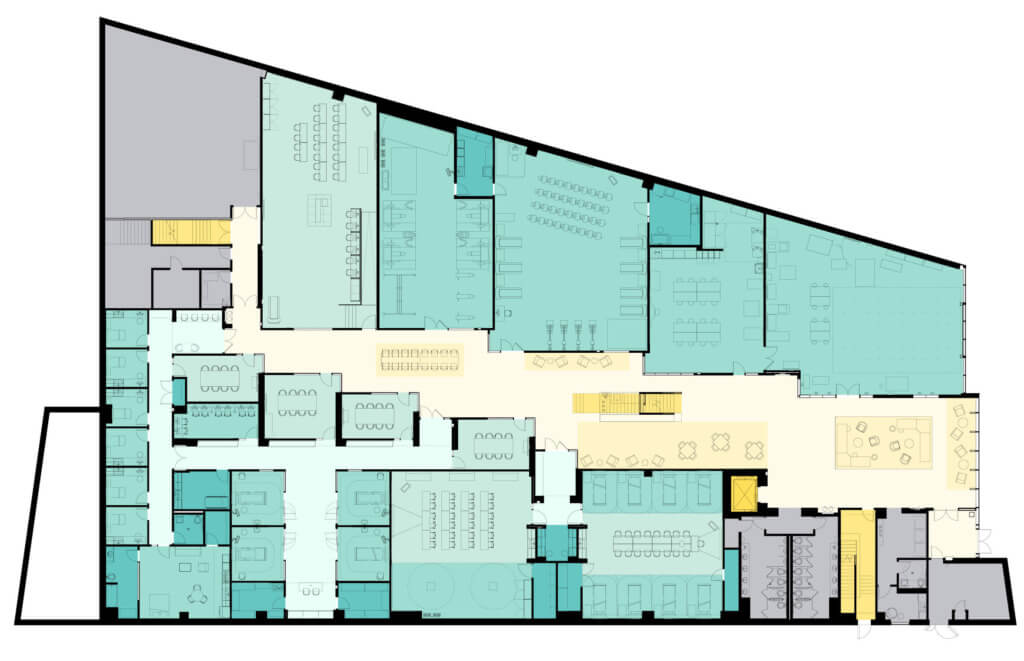
Level One Floor Plan

