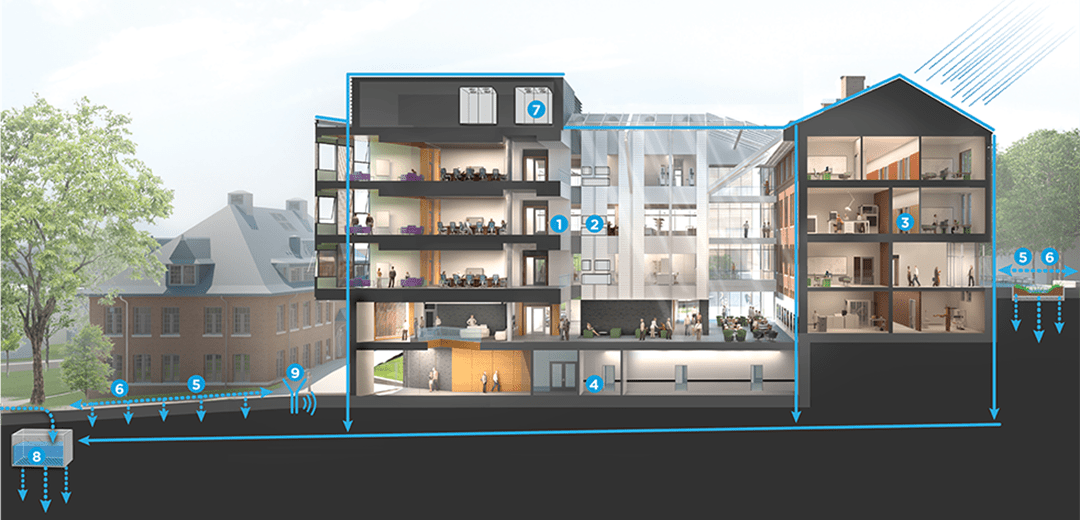Our recently completed Tufts University Science and Engineering Complex (SEC) is the product of a strategic infill addition that creates space for interdisciplinary research in biology, environmental science and neuroscience while connecting two historic buildings to create a dynamic, community focused, high tech hub for open communication and cross-pollination. The resulting academic precinct addresses the institution’s desire for a critical mass of research and teaching space to support cross-departmental collaborations in an environmentally responsible manner.

Tracking LEED Gold, the building is located three miles north of Boston in Medford, MA is an unexpected and innovative response to site and existing context. Rather than relocate or demolish one of the significant historic buildings on the site as the client’s initial project brief had proposed, the design team arrived at a solution for a smaller new addition that leverages and strengthens the existing buildings through adaptive reuse, creating an integrated complex. From the onset of the project, the client had ambitious goals for a high performance building, setting aggressive performance targets for the team. The project’s sustainable solutions are integral to its architectural solution, thoughtfully demonstrating the interdependence between sustainability and scientific research.
The project team successfully integrated multiple water strategies into the final design of the building contributing to the overall energy efficiency.
![]()
Situated within the Mystic River Watershed, or “great tidal river,” which serves 22 Boston area communities, the site includes two watersheds and a significant grade change of over 30 feet. Stormwater management was carefully considered on site, to help guide the movement of water through new planting beds and swales, taking advantage of these created drainage systems to irrigate. Overflow is stored in a below ground cistern under the great lawn area south of Bromfield-Pearson before entering the municipal system. Native, low maintenance plant species were selected to minimize the need for irrigation. The irrigation system includes a rain sensor to reduce wasteful water use and overwatering. Inside the building, point-of-use water locations were carefully considered, consolidated and organized to educate building occupants and create a sense of community. Drinking fountains are replaced with filtered bottle fill stations which communicate the gallons of disposable bottled water saved. Detailed water budgets were developed during concept design to determine the sources water could be harvested from and the optimal reuse strategies inside and outside the building. Though the rainwater and gray water cisterns were ultimately value-engineered out, the process still led to a highly efficient usage of water.

1. LOW FLOW FIXTURES: For toilets, urinals, showers and faucets
2. KITCHENETTES: Consolidated around central living rooms for shared meals
3. DRINKING FOUNTAINS: Replaced with bottle fill stations which meter savings
4. SHOWERS: Available for active commuters
5. BIOSWALES: Capture site runoff and recharge groundwater
6. NATIVE PLANTINGS: Reduced need for irrigation
7. HIGH EFFICIENCY CHILLERS: Reduced water demand for cooling
8. INFILTRATION GALLERY: Returns runoff water to aquifer
9. RAIN SENSOR: Controlled irrigration

reduction in water for landscape irrigation

reduction in water use, which is equal to 1,165 bathtubs of water
Related:
Celebrating the SEC at Tufts University
Energy Savings: Tufts University SEC


