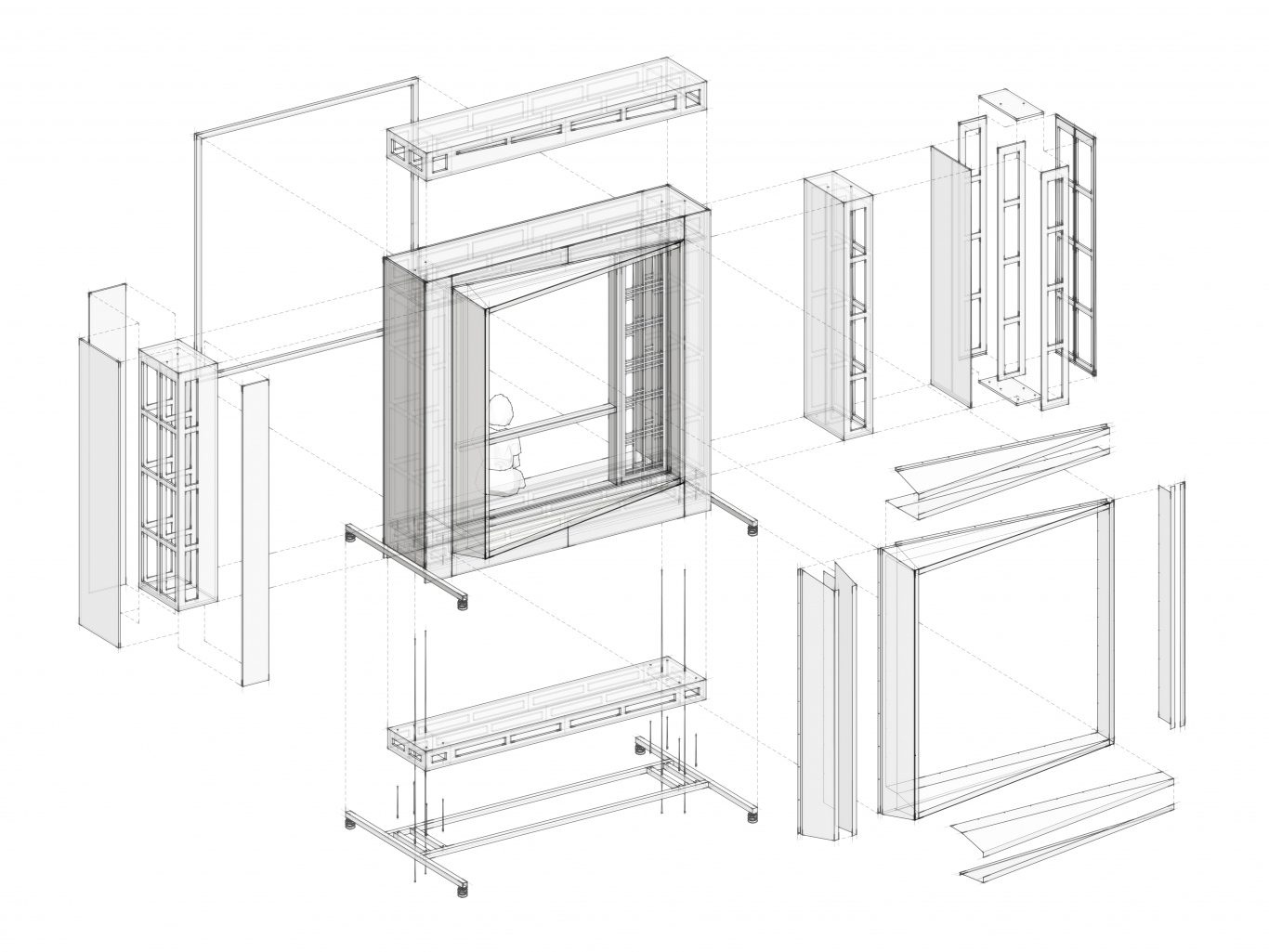
The Fifth XiangYa Hospital features over 2,500 patient rooms, each with a carefully calibrated window box. Inside the room, the box provides a moment of respite and intimacy for patients and their families. Custom cowls shade the windows, direct the views to landscape and provide scale to the vast walls of the patient towers.
Rigorous building energy analysis drove the geometry of the window shade, but in order to calibrate the patient experience, we decided to vet the design at full-scale. Leveraging the resources of our fabrication-research lab, we augment conventional design process with full-scale prototyping and material exploration. We use our ability to build things as both an internal design tool and a means of communicating architectural intent to clients and builders.

A highly-resolved 3D model served as a virtual “shop drawing.” This synthesis allows the team to strategize construction methodology, material procurement and installation procedure simultaneously with design development.

Geometry extracted from the 3D model was cut on our CNC router and fabricated into structural modules in the shop.

Fully assembled, the mock-up is far too large to transport. Instead we brought a ‘kit-of-parts’ to the office.

Fiberboard box-beams are anchored to a welded steel base with treaded tie-rods. The window cowl is made of CNC-bent sheet metal.

Operable window elements and adjustable mullions allowed the team to physically test dimensions and functionality. We marked-out the elements of the patient room to understand what it would be like for patients and staff to inhabit the space.
Timelapse of the assembly and design review of the mockup



