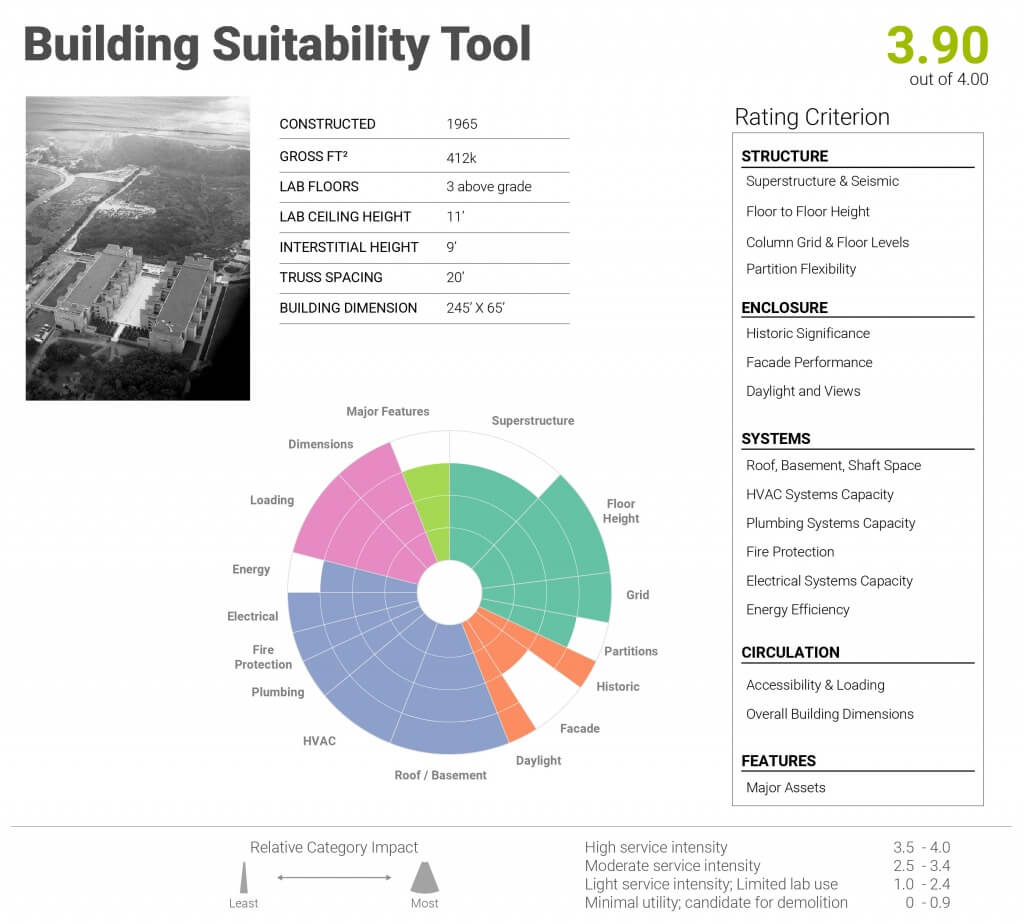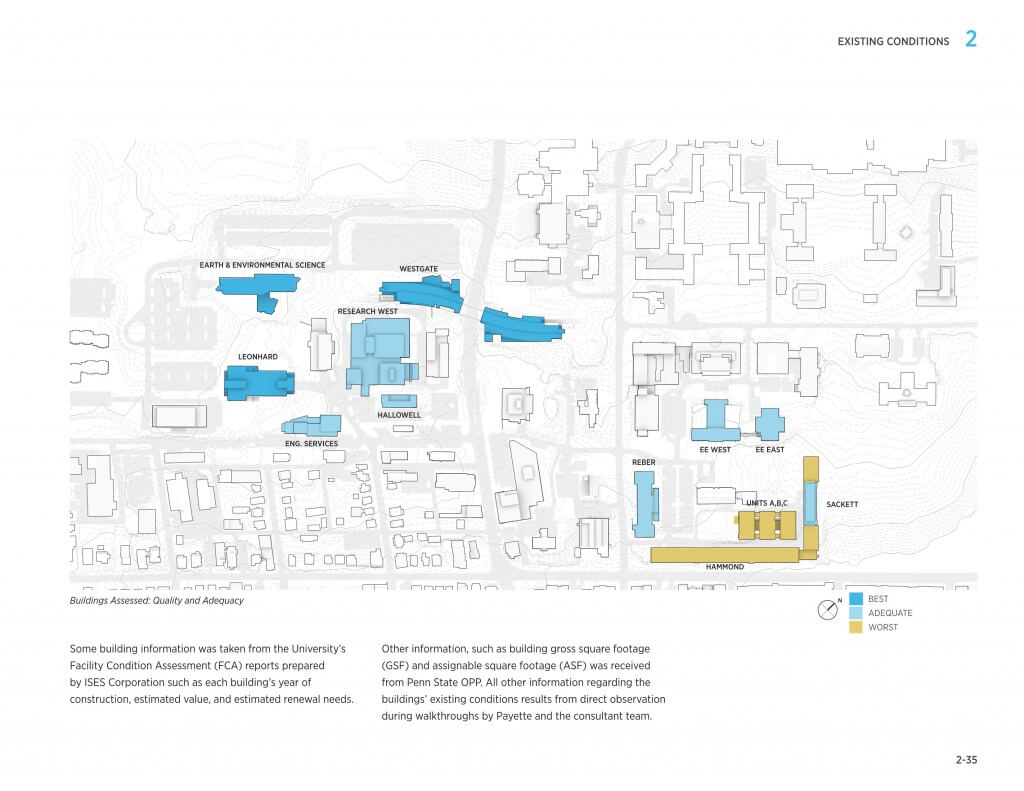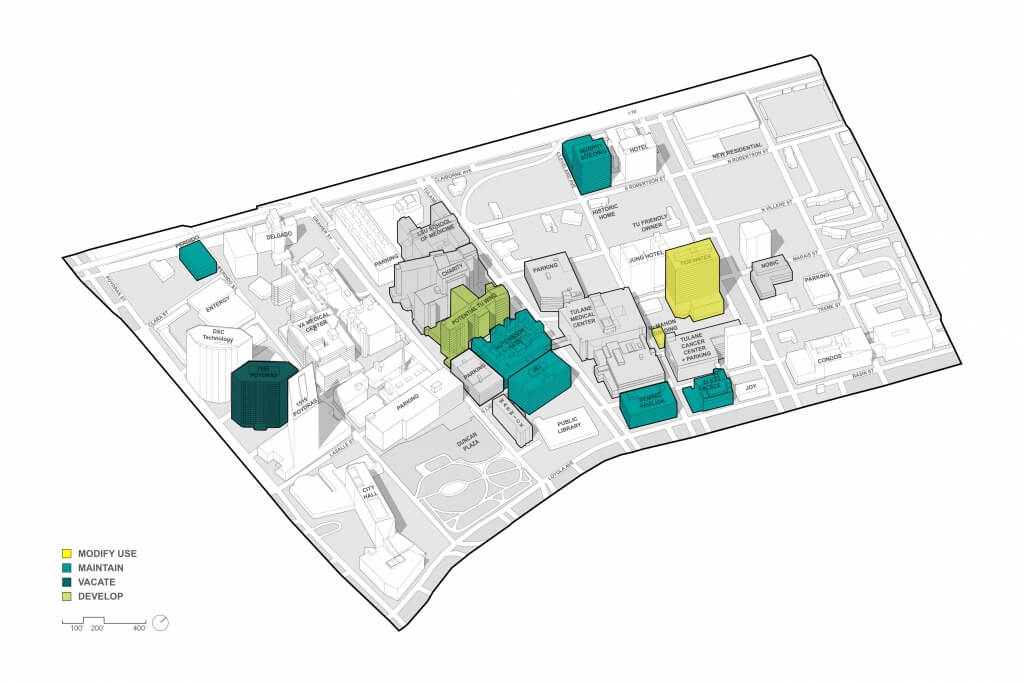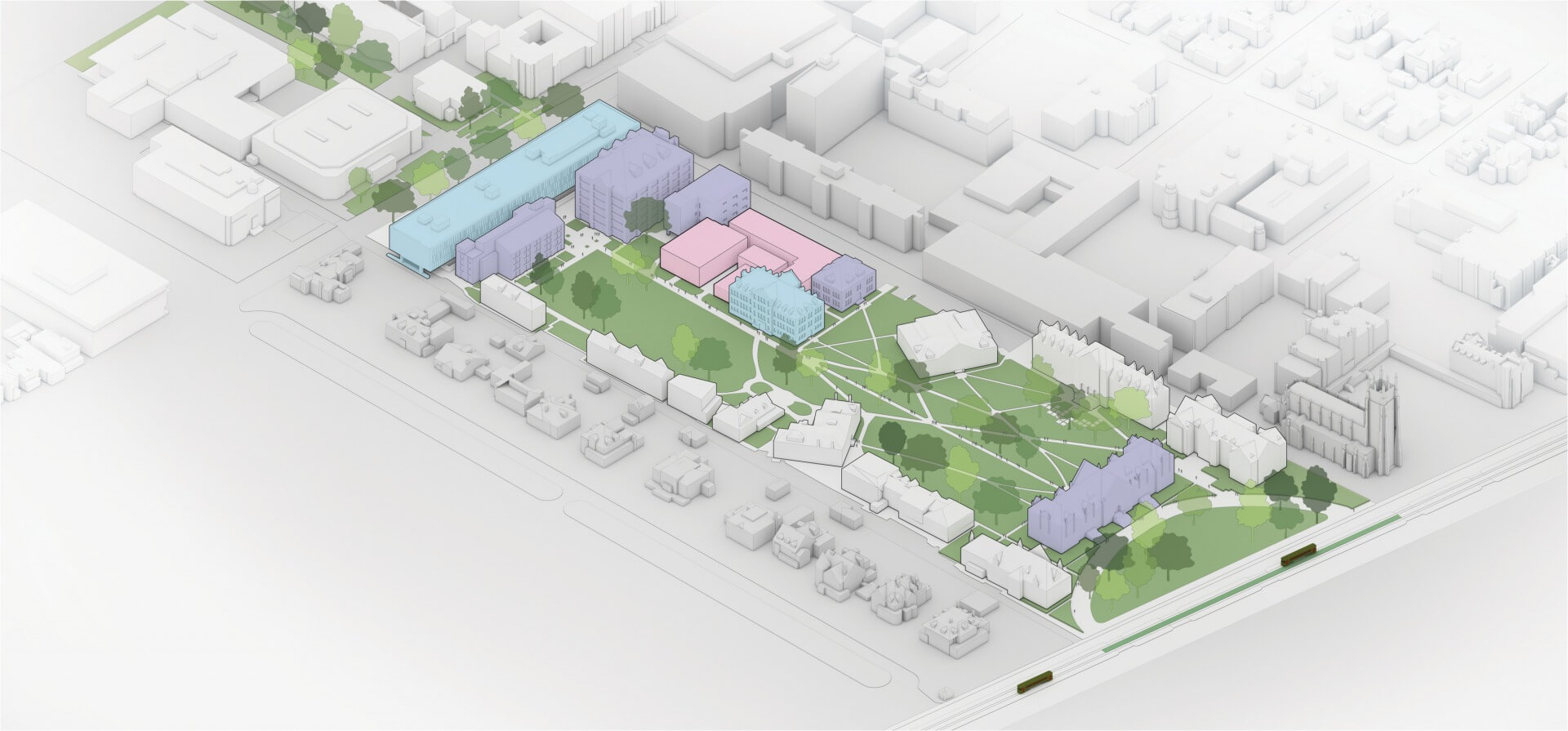PAYETTE’s Building Suitability Tool is an in-house technical rating system designed to assess a building’s highest and best use. Buildings are rated based on weighted scores for structural, mechanical and dimensional characteristics.

Building Assessment
Our assessment process begins with touring buildings in collaboration with consultant engineers and owner representatives to give each building in the inventory a preliminary suitability score. Together, we evaluate structural systems, floor loading capacity, floor-to-floor heights, and column grids as well as MEP systems, shafts and basement or rooftop space. In addition to structural and mechanical systems, we rate the building enclosure, consider historic limitations and accessibility issues, and evaluate the overall layout for its ability to afford daylight and views. Additionally, we consider materials handling in terms of elevator quantity, capacity, location and loading dock size. The qualities of a useful instructional, lab or clinic building are quite different from other building types. This tool is used during master planning and concept design studies where clients are faced with a decision to demolish an existing building or optimize space across their capital portfolio.

Process
The process of reviewing and confirming these suitability scores with clients and facilities personnel leads to a shared understanding of the inventory and the recommendations to demolish, renovate or refurbish existing buildings. We can then determine underlying building quality, capacity to support future uses and make recommendations regarding fume hood density, and whether the existing shafts have capacity to serve laboratory and healthcare needs.

Outcomes
Increasingly, clients are considering renovation and re-use as a means to save money, do more with less, and conserve embodied carbon. Many buildings can be retrofitted for research or clinical uses but the range of capabilities and cost premiums will vary depending on factors such as floor-to-floor height, column spacing, overall building dimensions and mechanical space. The suitability tool is an objective framework for comparing and evaluating buildings potential for new or continued uses.




