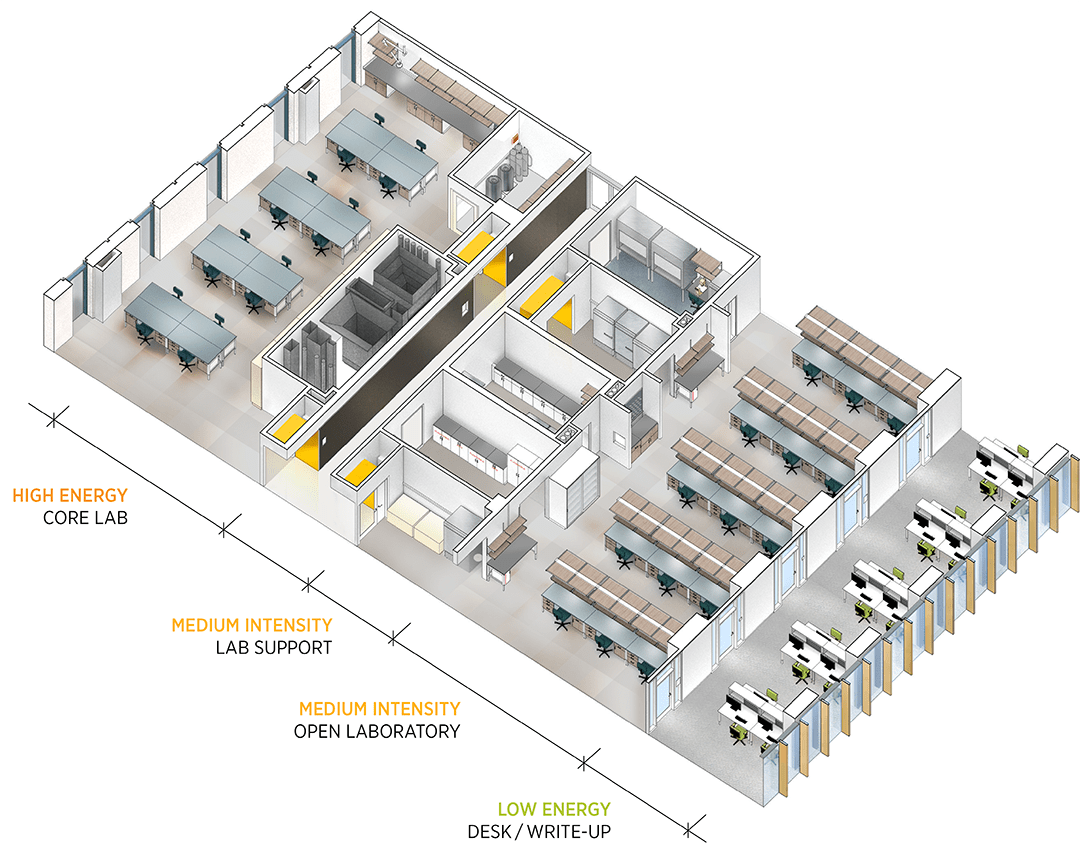
Boston University was in need of a flexible, interdisciplinary research environment to accommodate current scientific research and offer easily adaptable space for to-be-determined explorations. Our approach to this was to recognize that BU did not wish to invest in infinite flexibility, but instead a building that could accommodate a range of functions for future researchers.
The nine-story, 170,000 SF building supports a wide range of research modalities to serve existing and future scientific communities. Focused initially on neuroscience and synthetic biology, the building also accommodates testing suites as well as biochemistry and computational research. In addition, the Kilachand Center includes a state-of-the-art human Functional Magnetic Resonance Imaging (FMRI) facility that can be used to study conditions such as Traumatic Brain Injury and Parkinson’s disease.
Because this building needed to accommodate high performance imaging, there was a significant component of the design focused on resiliency and redundancy. Given the prominent site not far from the Charles River and 100-year flood plain, we elected to avoid a basement and raise the mechanical systems above ground level. Unlike more common research building designs, however, we placed the systems on the second and third floor so as to keep air intakes clear of the exhaust streams from adjacent laboratories and permit a more sculptural approach to the massing of the lower floors that was deemed friendly to the urban fabric.

Level Four, Biological Design Level Seven, Experimental Neuroscience
The upper floors were then regularized so that each is interchangeable, providing exactly the same quantity and geometry of laboratory space. We recommended to provide a solution with targeted flexibility so we might minimize the likelihood of disruptive renovations with each laboratory modification.
Our solution defined zones of capability from low intensity (suitable for office and computational work) to medium intensity (suitable for basic laboratories) to high intensity (suitable for imaging). Importantly, these zones have progressively improved air handling and electrical capacity as well as enhanced vibration performance, so they were designed to economically prepare for long-term evolution of research needs.


In contrast to the rigorous efficiency of the six research floors above, the building’s lower floors are more theatrical in nature. At the ground level, design for the Kilachand Center took a different approach and embedded an outward looking colloquium program along the ground floor perimeter. This allows those passing by on Comm Ave and the adjacent courtyard see into the building and see activity on a regular basis. Now, several months after the building first opened, the colloquium spaces prove to be heavily coveted both by the institute and members of the greater University community.

Related:
Designing BU’s new CILSE
BU opens Rajen Kilachand Center for Integrated Life Sciences and Engineering
Boston University Center for Integrated Life Sciences and Engineering
Newest BU Research Center is Built for Collaboration
Art Inspired by Science at Kilachand Center
New Kilachand Center Links Key Research Disciplines


