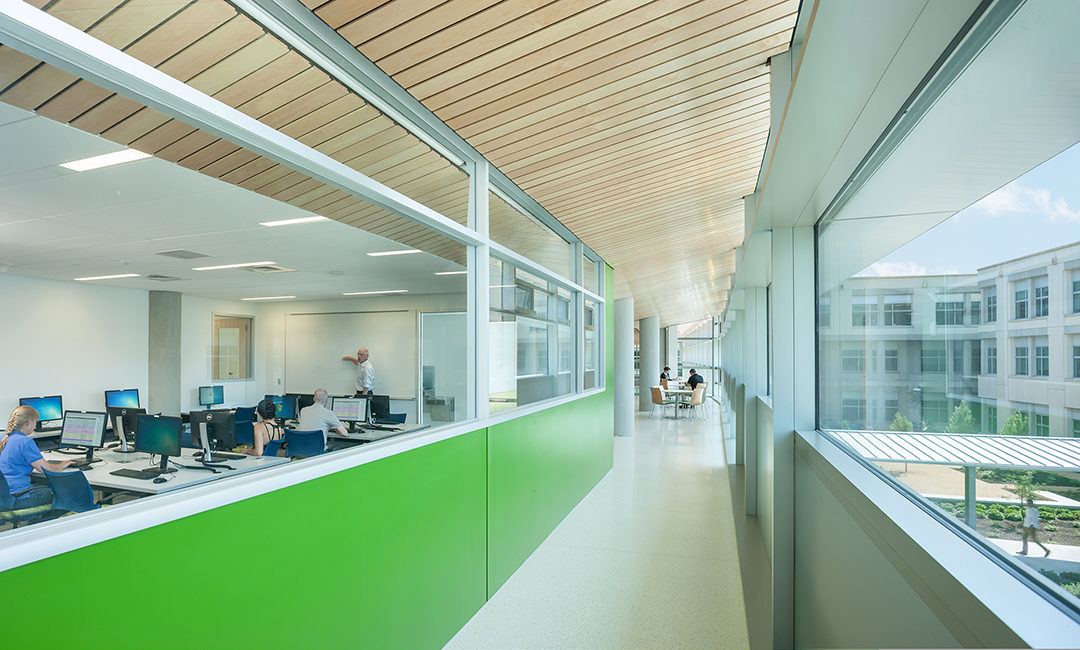
Located within Duke’s main science precinct, adjacent to the University’s rapidly expanding Medical Center, Environmental Hall stands as a model for high performance campus architecture. The building achieved LEED Platinum Certification with a predicted 66% reduction in energy usage over the code baseline, and established the project as one of the most energy efficient buildings of its type on the Duke University campus. It expresses notions of transparency and thermal comfort by organizing transient spaces, such as lobbies and primary circulation routes, into a network of corridors along the building’s south façade. Temperatures inside these thermal corridors are allowed to float 5° F above or below set points of inboard program spaces, buffering classrooms and open office areas from the effects of direct solar gain and harsh glare.

During the design process, our Building Science Group utilized simple “shoebox” energy models similar to a typical office to quickly and iteratively test design options, and provide energy feedback to the design team. This allowed us to understand what the energy drivers were for different orientations, such as the glazing U-value on the north and the solar heat gain coefficient on the south, and the most effective strategies at minimizing energy usage.
At the inception of the project, the dean of the school set the vision of a LEED Platinum project that demonstrated the school’s commitment to the environment, and a transparent glass building. These diametrically opposing goals, required an intrinsic integration between the design and performance of the building. The Environment Hall is wrapped in a high performance, thermally broken exterior envelope specifically tuned to the site based on this integrated analysis. When the design intention called for a deep overhang that was intended to be the floor slab protruding through the envelope and creating an enormous thermal bridge, we analyzed multiple alternative options to achieve the desired aesthetic while providing a thermally broken solution. This integrated energy, daylight and glare modeling allowed our design team to optimize the shading strategy for energy and comfort. This integrated modeling allows us to challenge our assumptions, and for example we were able to learn that a small vertical sun shade on the mostly north facing façade provided a performance benefit due to its ability to block late afternoon summer radiation.
 This was one of the first design projects I worked at while at PAYETTE. We have continued to refine and improve our workflow, so that our performance models are now directly integrated into the design model allowing us to immediately see the performance impacts of design changes.
This was one of the first design projects I worked at while at PAYETTE. We have continued to refine and improve our workflow, so that our performance models are now directly integrated into the design model allowing us to immediately see the performance impacts of design changes.
Related:
Construction of a LEED Platinum Building: Duke Univ., Environment Hall
Duke University’s Environment Hall Earns LEED Platinum
Energy Savings: Duke University
Duke University Celebrates Opening Environment Hall


