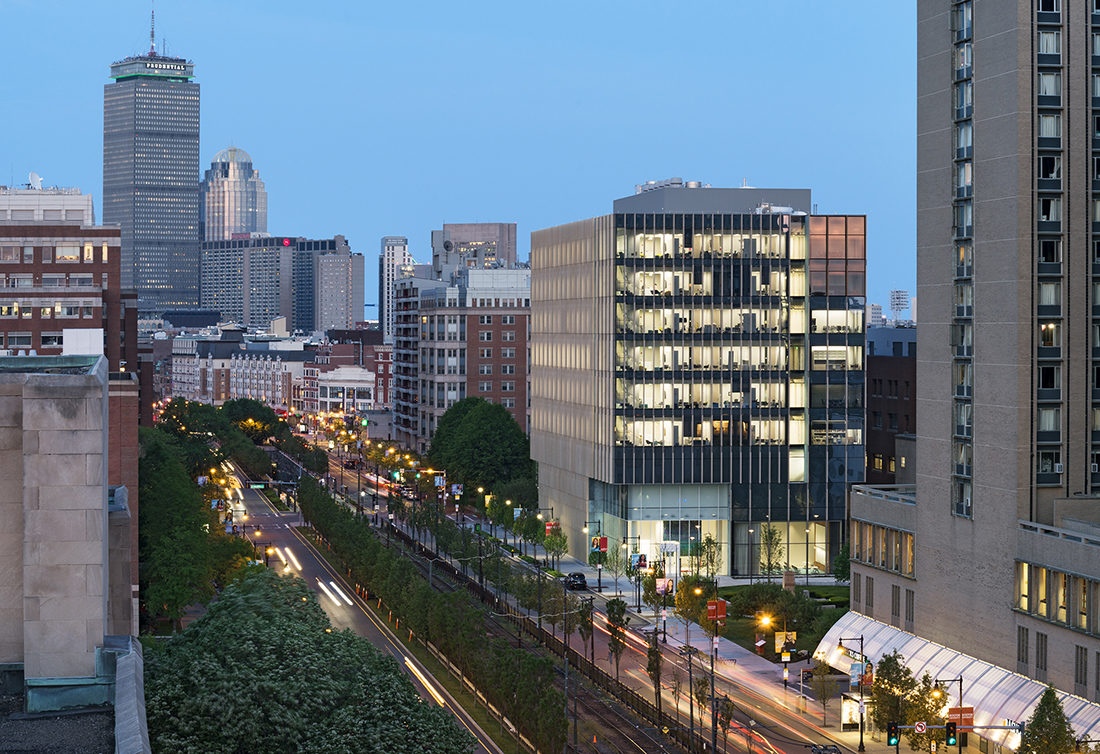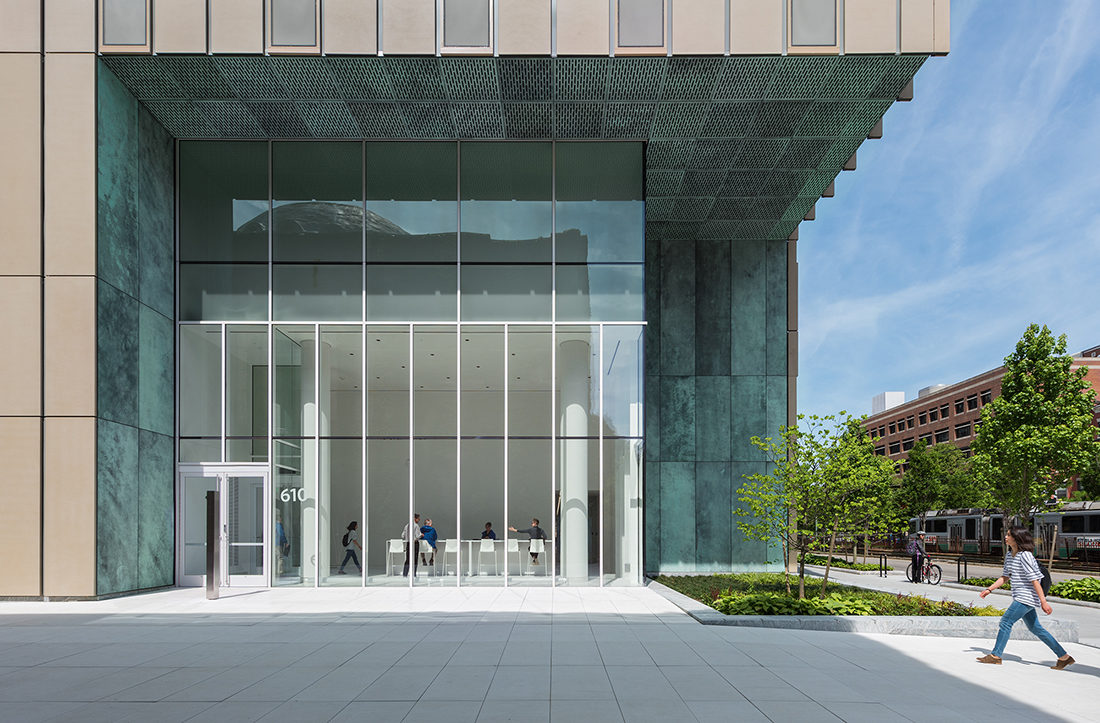We consistently work towards incorporating energy-saving tactics into the buildings we design. We are committed to energy-efficient spaces and reducing the environmental impact of each building. Today we are show casing our recently completed Boston University Center for Integrated Life Sciences and Engineering.

With a compact footprint and a prominent location on a tight urban site along Boston’s famed Commonwealth Avenue, the Boston University Center for Integrated Life Sciences and Engineering, a nine-story, high-intensity academic research building, employed a highly unorthodox move: all major mechanical and electrical equipment is located on the second and third floors instead of on the roof (visible from the street) or below grade (susceptible to flood damage). This approach gave the lab floors city and river views over the adjacent historic temple out of harm’s way and helps ensure the building can remain operational under the most severe circumstances.

A deceptively simple building volume is articulated simultaneously as both intangibly crystalline and impassively opaque. The building’s carefully crafted exterior skin employs large GFRC formed fins and panels to dramatic visual effect. From a distance, where there is little or no visible gap between each pair of tightly spaced fins, the façade appears entirely solid. As one approaches on the oblique, these gaps progressively increase until the fins all but disappear, momentarily rendering the skin almost entirely reflective, before the phenomenon reverses itself and the building’s academic materiality reasserts itself.
SUSTAINABILITY STRATEGIES





