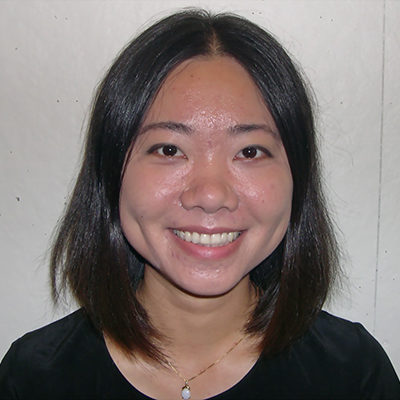
With developments in hardware and increasing public exposure, VR/AR is gaining traction in the architectural field as an upcoming game-changer. Since last year, PAYETTE’s 3D visualization team has been pioneering the translation of BIM into immersive Virtual Reality experiences. Static and navigable 3D environments make possible an intuitive understanding of scale, spatiality and appearance, and thus fast and straightforward presentation of design ideas to not only non-designers but also fellow architects already well versed in reading 2D drawings.
Recognizing the power of Augmented Reality also on the horizon, David Hamel and I attended the first dedicated conference for AR, AR in Action, held at the MIT Media Lab earlier this year. We demonstrated our own test applications using Vuforia and Augment during the 2-day conference. An Augmented Reality interest group was established at PAYETTE and we meet bi-weekly to discuss new technologies and their potential contribution to our work.
Enthusiastic yet critical, we continue to explore emerging applications with real project teams, treating them not as standalone gadgetry but potential integral components of the workflow. Looking beyond usability and graphics, we exam applications comprehensively: does the application help us design (and/or document) better, faster, more accurately; does it add, or reduce work; does it present opportunities for quick and easy adoption within project teams at different experience and technical levels?

The project team of Skidmore College Center for Integrated Science experimented with comparing multiple design schemes within one VR environment. Recalling her experience using VR as a decision expeditor, PAYETTE Designer Elizabeth Cooney said:
“Our team used VR technology to quickly mock-up multiple variations of complex brick facades for the purpose of analyzing the effectiveness of our designs. The total immersion into a world where we could jump between design concepts and view them at all times of day was essential for allowing us to reach informed decisions. Before introducing VR into the workflow, there were multiple design meetings where we compared Photoshop renderings and orbited around digital models on a monitor, but we were not able to confidently resolve the design direction for the brick façade. Once our team was able to virtually “see” the brick facades at a 1:1 scale, with realistic textures and light, the reaction was almost immediate for what worked and what did not work. I recommend incorporating VR early into the design process to streamline decision-making.”
Others tested a multi-user, holographic design tool using Microsoft Hololens during a recent Lunch & Learn presentation.

Lately, we tested a new Revit plug-in, Revizto, with the intention of further simplifying VR setup. Compared to our usual process of Revit/3dsMax/ Unity/Headset which requires expert assistance, a suite of new applications enable a one-stop process of exporting models directly from Revit/Sketchup/Navisworks/CAD to a Virtual Reality headset. They empower the design team to incorporate VR into a fast, iterative workflow by themselves: quick setup on a desktop, and direct translation of a cloud-based model to be viewed in a VR headset.
Revizto and its line of competitors, such as Iris VR, allow the viewer to move through a virtual space in a variety of ways: to walk at a pre-determined human height, to fly in mid-air or to “teleport” to remote locations at one click. The effectiveness of each mode depends on the individual user and his/her specific task. While some finds the fly mode nausea-inducing, others might actually need to crawl in the interstitial ceiling space for clash detection.
Often times, applications also allow model components or views to be flagged for issue tracking as a way to communicate comments and feedback between parties. Shareable with an URL, this feature has yet to be incorporated into client communication or consultant coordination.
The project team for Lafayette College Integrated Science Center has been an early user of VR, leveraging virtual reality for client presentations, design decision-making and coordination.

PAYETTE Designer Ernesto Carvajal from team speaks of their recent experience with the Revizto workflow:
“Our team has been interested in the spatial experience of our building. We had worked with rendered images and panoramic views, but we found that VR gave us the opportunity to appreciate how the users would sense the scale of the building. Currently, we are working with the Revizto plug-in, which we have found really helpful because it takes less time to export the model and makes it faster to explore and decide on design options. If you are thinking of using it for your projects just be prepared to get dizzy at the beginning.”
Related:
Make VR a Reality in Your Practice
An Addition to the Architectural Toolbox: Virtual Reality
Virtual Reality at PAYETTE


