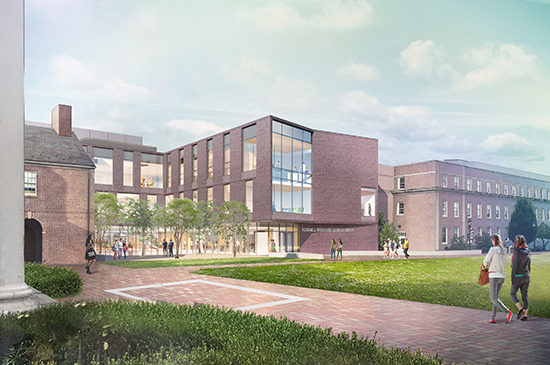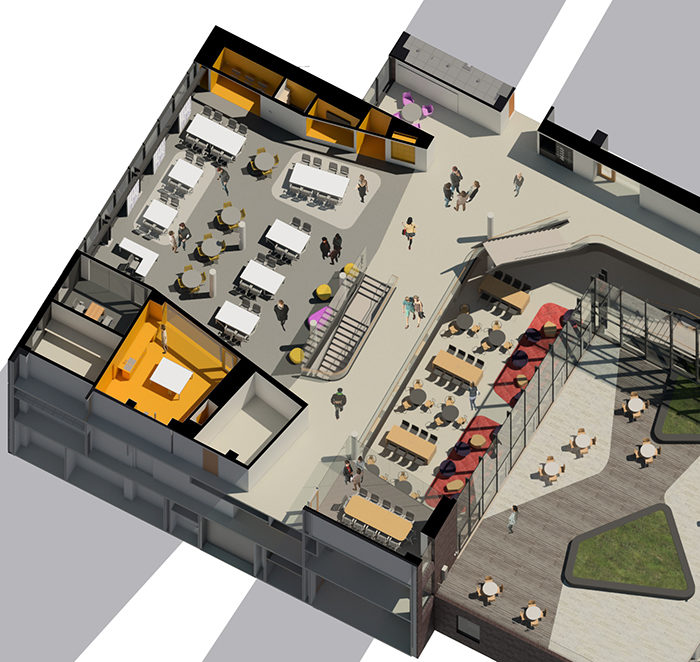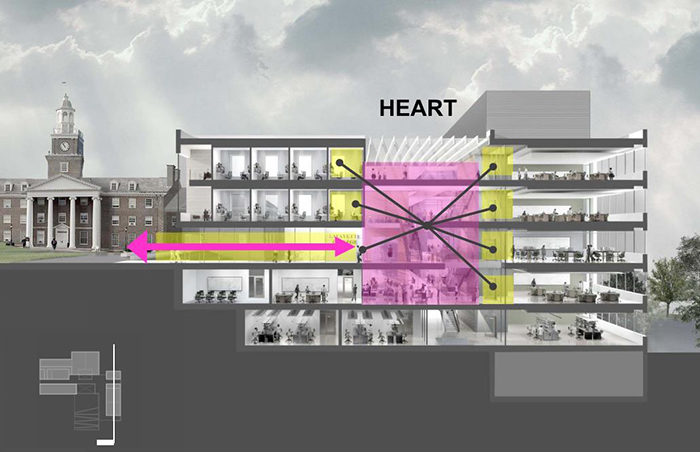The site for the new five-story Lafayette College Rockwell Integrated Sciences Building is bound by existing buildings, a steep topography drop to the West and the Anderson courtyard to the South. With these constraints in play, our team crafted a design solution that takes full advantage of the topography of the site by building along an existing two-story site wall. With only three floors above ground, the design solution hides much of the 103,000 SF mass down the hill and fits the existing context both in scale and materiality of the neighboring buildings. Two landscaped courtyards on different levels, a spatially dynamic atrium and informal student spaces of varying size and location make the building a destination for the sciences and the larger Lafayette campus community.

The Vision
The University’s vision for the Interdisciplinary Sciences Building stems from a diverse building program of departments and spaces that will attract not only all the Sciences but the larger campus community. The heart of the program is IDEAL (Center for Innovation, Design, Entrepreneurship, and Leadership) which has an open multi-use creation and flexible maker space set up to foster collaboration and entrepreneurship.

Program
Serving as the new departmental home for Biology and Computer Science, the Integrated Sciences Building includes teaching labs, research labs, support spaces, offices and a rooftop greenhouse. The building identity is shaped by the centrally located “homes” for STEM leadership, the Office of Sustainability, Environmental Science and Studies and Neuroscience. To foster community and gathering across the campus, the building has general-purpose classrooms, a café, indoor and outdoor study spaces and a spatially dynamic atrium that extends four stories.

Site and Planning
The building plan begins with the two main circulation spines with the main entry on Level 3 from Anderson courtyard. A spiraling atrium space is at the intersection of the two axis with the “heart” of the building at Level 2 with the café and glass curtainwall which extends the atrium into the lower landscaped courtyard. Communicating stairs in different locations connect the levels in the atrium throughout the building while unique floor openings create different sizes and types of informal spaces for students and faculty members to gather and share ideas. The interior atrium design is tied together as a visible destination with dark bands that spiral though the unifying the space. The video below depicts the design intent of the building plan.
Through strategic planning and design strategies, the Lafayette College Rockwell Integrated Sciences Building will be of the one country’s most innovative collegiate science buildings that creates a destination for the sciences and the larger Lafayette campus community.



