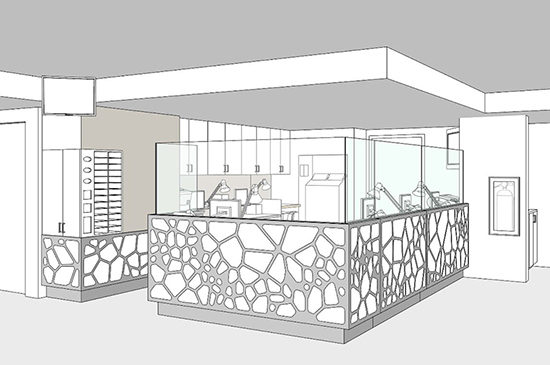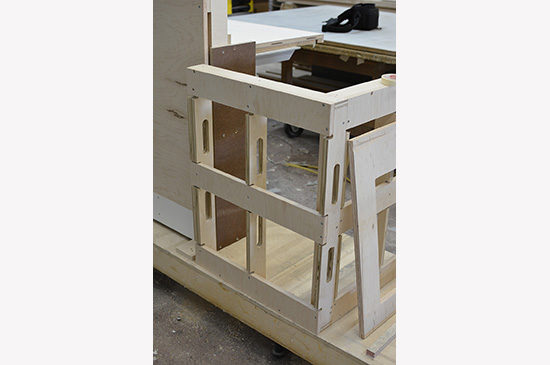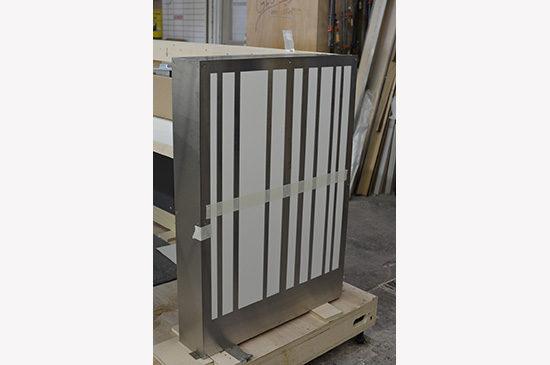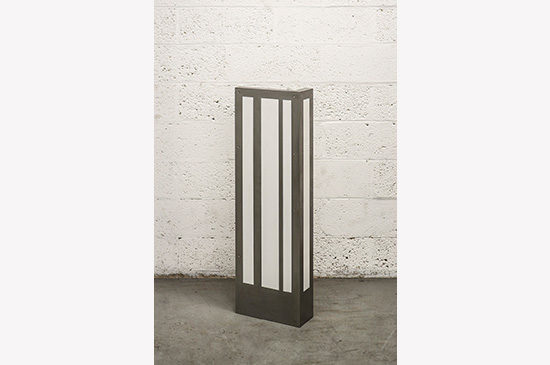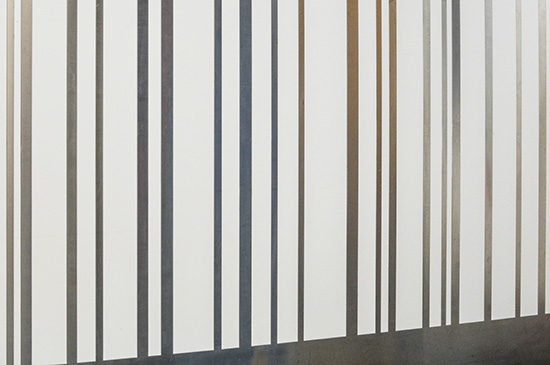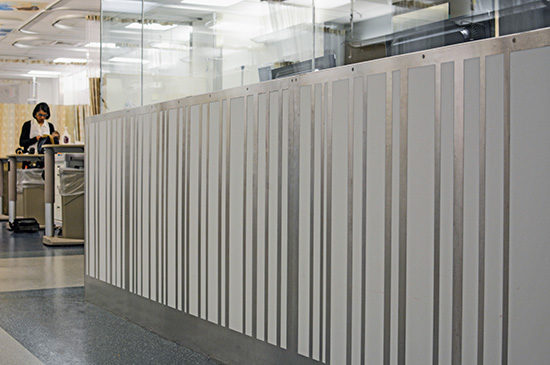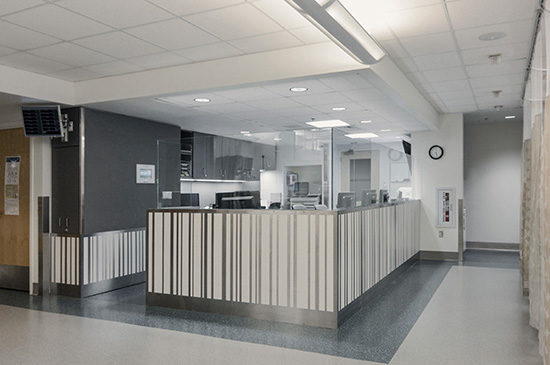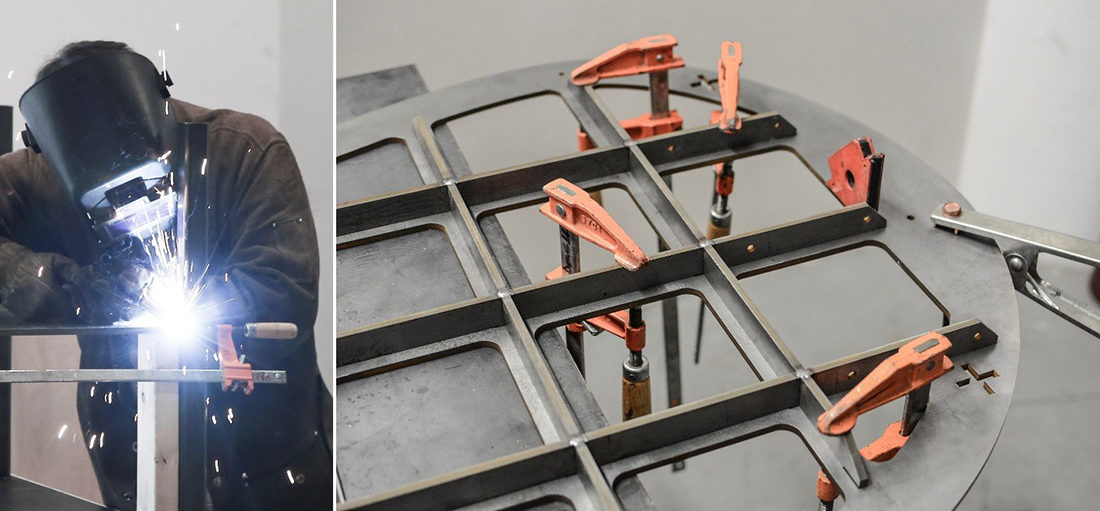
3D and digital fabrication tools have long been in play for large projects involving new construction. Due to schedule and budget, small projects can’t often accommodate a prototyping phase, but we’ve found a way to bring prefabricated design solutions to a smaller scale.
For the Massachusetts General Hospital Ellison 2 Radiology Recovery project we used our ability to make full scale mockups in-house to bring the whole team, including the client, architect and contractor, to the table early in the design process. Looking at a physical artifact together let us strategize aesthetics, performance and fabrication with incredible efficiency.
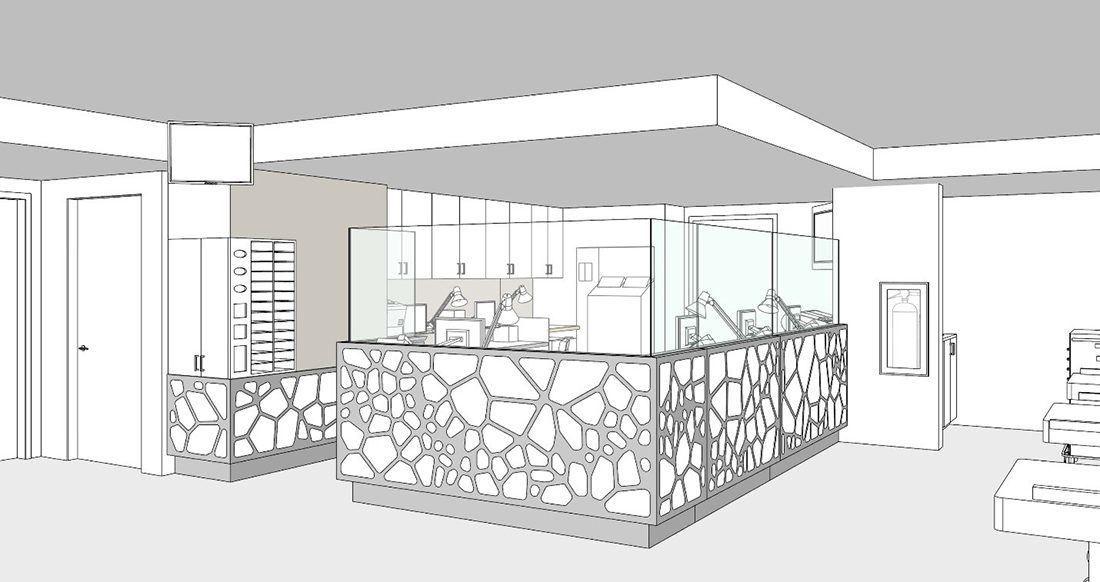
The Ellison 2 Radiology Recovery project called for a renovated nurse station. Our goal was to improve the space not only aesthetically but also functionally:
- Improve circulation in and around nurses’ station
- Provide a partial glazed-in enclosure to reduce noise and minimize distraction within the nurses’ station
- Design for future reduction in paper with EPIC roll-out
- Create a better defined medication safety zone at automated medication equipment
- Create a durable enclosure to withstand collision by mobile equipment
- Aesthetic upgrade
Following early-concept phasing and the end of Design Development, our design team confirmed that 3D visualization and mockups would be required to understand how the intervention would be experienced within the existing space. These tools also assisted assist the contractor’s understanding of the design.
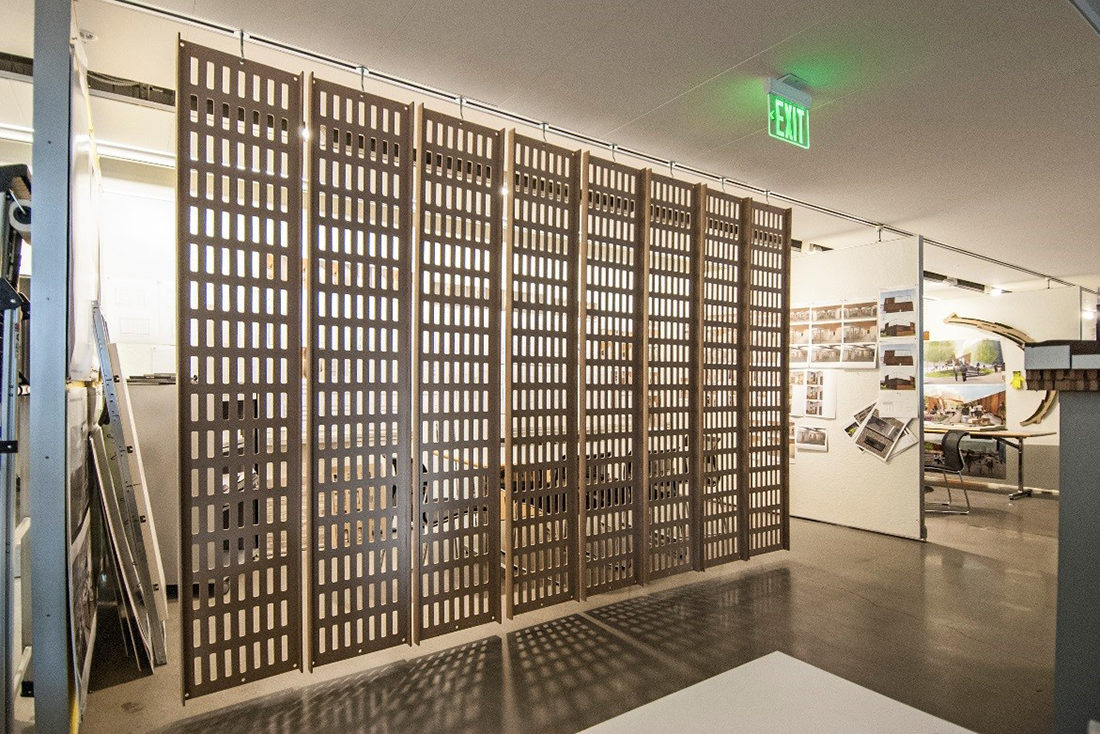
Working in our in-house fabrication lab, our design team was able to produce a mockup for our client and construction contractor to streamline communication for all the parties involved. The mock-up also demonstrated the durability, aesthetic and confirmed that it met the hospital’s facility design standards.

With the traditional construction approach for a similar project, the nurse’s station would shut down during construction, a temporary station constructed and additional displacement project costs would occur. By incorporating a modular delivery process, we were able to avoid interruption to regular operations with prefabrication and coordination occurring off-site. The millworker’s shop became our off-site construction coordination venue. The millworker used our CAD files for all the steel and corian digital cutting. Our project’s General Contractor, millwork, glazer and electrician all worked together at the millwork shop during the prefabrication process. The final prefabricated materials were then installed during nights and weekends at the hospital to avoid operational interruptions.
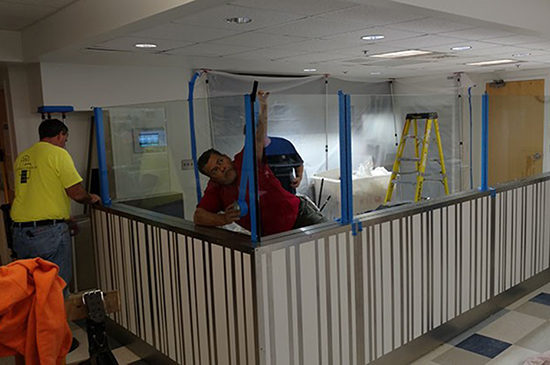
In the end, the process proved to be very successful as augmented design documentation controlled the risk and saved money for the client and streamlined the construction process enabling the department to stay operational throughout construction.



