Problem solving is critical in today’s architecture practice, particularly with the building typologies in which we specialize at PAYETTE. As I think back on the work I have done with the firm I am quite amazed at the variety of problems that were presented to me. It made me wonder “when did I learn to do that?” … certainly not from architecture school, at least not directly.
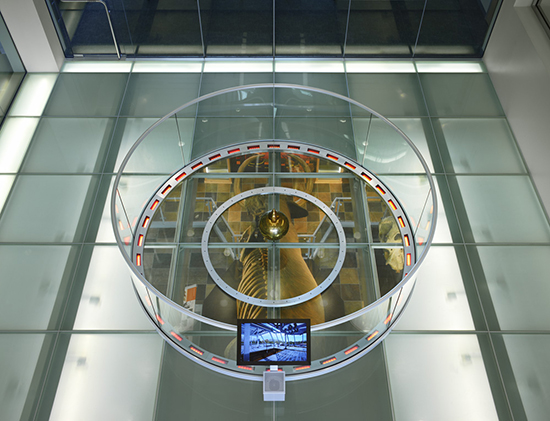
Pendulum with LED tracking
A Foucault pendulum demonstrates the rotation of the earth and is typically tracked on sand or using pegs. The situation I encountered placed the pendulum above a glass floor. Traditional methods for demonstrating the earth’s rotation were not an option. We determined the best solution was to install a ring of LEDs, which are triggered when the pendulum ball swings over the lights.
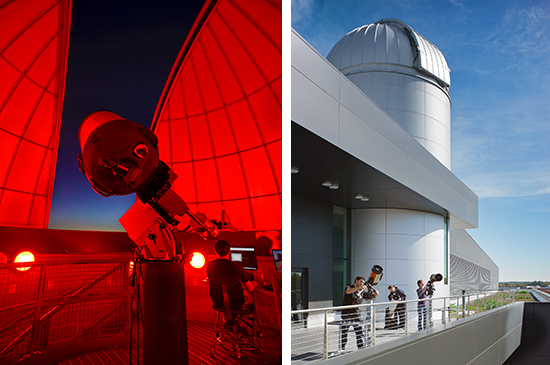
Observatory
A lot of factors come into play in the design of an observatory; from determining the appropriate size to installing the correct lighting. These factors become more challenging when the observatory is not its own freestanding building. Questions arise when the observatory is in proximity of building exhaust/greenhouse and mechanical penthouse obstructions. Additionally, direct access to the telescope eyepiece is required. Structural separation and reinforcement prove to be critical as well. During our design process these issues were discussed in detail with operators at comparable facilities in order to better inform our design decisions.
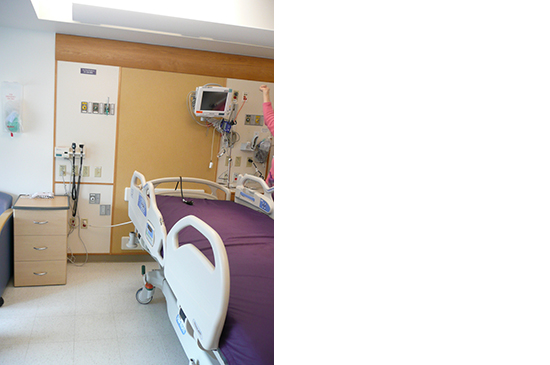
Safe room
Though it is sad to think about retrofitting an existing inpatient room into a psychological “safe” room for children; it is important to protect both the patients and the staff when such a need arises. Access to medical equipment needs to be maintained and the environment should still be comfortable for recovery. The task is to scrutinize everything in a regular inpatient room to decrease the possibility of causing harm/property damage or barricading the room. Items that we looked at include: curtain tracks, plumbing fixtures and installation of a roll-down door in front of the headwall equipment.
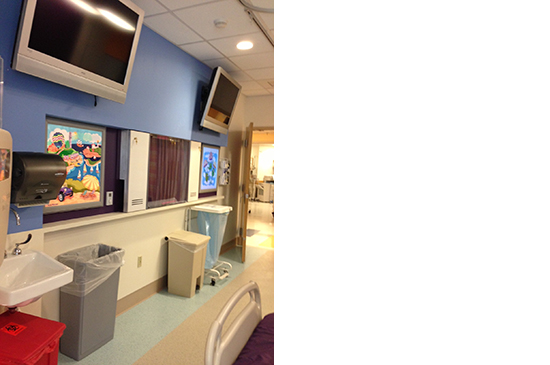
Entertainment in the patient room
In this situation we were tasked with finding a solution to provide entertainment to inpatients at a children’s hospital. Multiple options were evaluated based on age-appropriateness, durability and infection control. A mock-up was installed with a Playstation unit (and casework to secure it) and interactive art lightbox at the patient room foot wall.
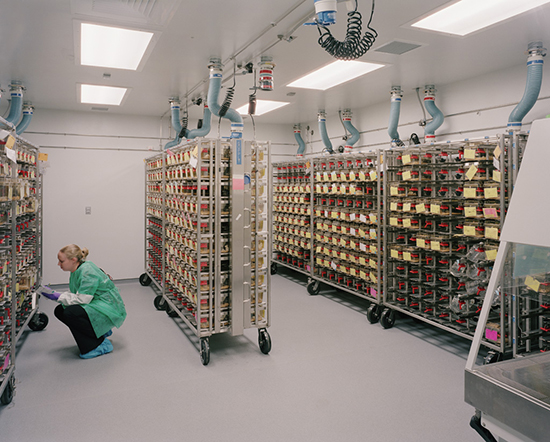
Animal facility evaluation
While assessing an existing animal facility with rodents and pigeons might not be on the top must-do-list for an architect, this opportunity was unique. We were asked to make recommendations on whether it is worthwhile to invest and upgrade this facility, which is located next to train tracks (noise and vibration issues). Various scenarios with cost estimates were presented, ranging from minimal upgrades while maintaining ongoing research to full renovation.
Through research, consultation and collaboration with experts, users and clients’ project managers, I learned how to execute all of these projects. In the process, I accumulated knowledge not only for myself, but also to share with my colleagues when they are presented with similar challenges. The examples I outlined here might be only a small part of the project, some are not even strictly “architectural.” Yet, they demonstrate the variety of our practice, our determination and creativity to provide unique solutions to our clients’ unique challenges.

